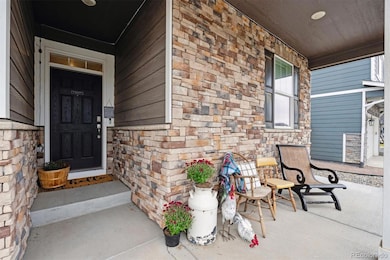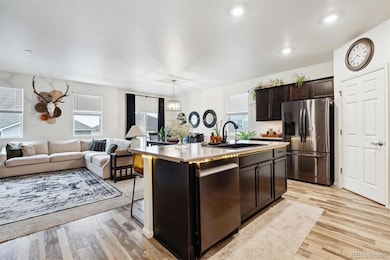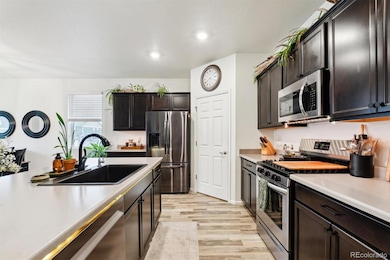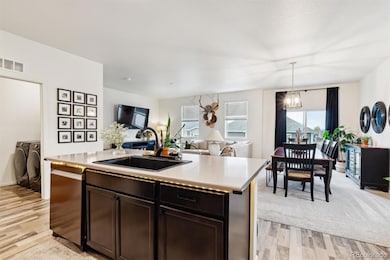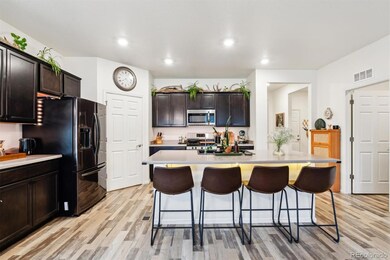
7227 Clarke Dr Frederick, CO 80530
Estimated payment $3,218/month
Highlights
- Primary Bedroom Suite
- Contemporary Architecture
- Private Yard
- Open Floorplan
- High Ceiling
- Front Porch
About This Home
Welcome home to this like-new 3-bedroom, 2-bathroom ranch-style gem! As you step inside you'll be greeted high ceilings that create a bright, airy atmosphere, perfect for everyday living and entertaining. The heart of the home is a spacious, modern kitchen featuring a large island ideal for meal prep, casual dining, and gathering with family and friends. Cooking enthusiasts will love the gas stove, large farm sink, abundance of cabinetry and counter space, walk-in pantry that adds both style and function. The open floor plan flows seamlessly into a cozy living area offering comfort and ease. The master suite is a serene retreat with ample space, a private bath with double sinks and there is a large walk-in closet. The two additional bedrooms are conveniently located next to the full hall bathroom. There is a Smart Home Security System and thermostat and Alexa-enabled smart lights in the kitchen. The private backyard is fully fenced with raised garden beds, an extended patio, a fire pit and a pergola to enjoy! The garage is fully insulated and finished and has an epoxy garage floor coating along with a built-in work-bench and cabinets! There is a built-in dog kennel in the garage that has a dog door that lead to the back yard, it is a perfect doggie retreat! The lawn in low maintenance, low water clover grass, it doesn't have to be mowed, but can be! There are two parks within walking distance of this home, one can be seen from the backyard! Georgia Boys BBQ is close along with other restaurants, parks and walking areas. Frederick has fun community events through-out the year including the Chain Saw Carving Competition and the Hot Air Balloon Festival. Come see this amazing home and learn about the wonderful community of Frederick!
Listing Agent
eXp Realty, LLC Brokerage Email: caroltracy105@hotmail.com,720-495-9229 License #40024519

Home Details
Home Type
- Single Family
Est. Annual Taxes
- $4,779
Year Built
- Built in 2019
Lot Details
- 5,772 Sq Ft Lot
- Property is Fully Fenced
- Front and Back Yard Sprinklers
- Private Yard
- Garden
HOA Fees
- $35 Monthly HOA Fees
Parking
- 2 Car Attached Garage
- Epoxy
Home Design
- Contemporary Architecture
- Frame Construction
- Composition Roof
- Stone Siding
Interior Spaces
- 1,653 Sq Ft Home
- 1-Story Property
- Open Floorplan
- High Ceiling
- Double Pane Windows
- Family Room
- Laundry Room
Kitchen
- Oven
- Range
- Microwave
- Dishwasher
- Kitchen Island
- Laminate Countertops
- Disposal
Flooring
- Carpet
- Tile
- Vinyl
Bedrooms and Bathrooms
- 3 Main Level Bedrooms
- Primary Bedroom Suite
- Walk-In Closet
Home Security
- Smart Lights or Controls
- Smart Thermostat
- Carbon Monoxide Detectors
- Fire and Smoke Detector
Eco-Friendly Details
- Smoke Free Home
Outdoor Features
- Patio
- Front Porch
Schools
- Thunder Valley Elementary And Middle School
- Frederick High School
Utilities
- Mini Split Air Conditioners
- Forced Air Heating System
- 220 Volts
- 110 Volts
- Natural Gas Connected
- Tankless Water Heater
- Phone Available
- Cable TV Available
Community Details
- Village East Metro District Association, Phone Number (970) 484-0101
- Village East Community Rplt #1 Subdivision
Listing and Financial Details
- Exclusions: Seller's personal property. Washer and Dryer, Reverse Osmosis System under kitchen sink, Refrigerator in the garage. Small mounted bookshelves in bedroom #2, TVs and mounts in living room and garage, Rain barrel water catcher on corner of house
- Assessor Parcel Number R8954644
Map
Home Values in the Area
Average Home Value in this Area
Tax History
| Year | Tax Paid | Tax Assessment Tax Assessment Total Assessment is a certain percentage of the fair market value that is determined by local assessors to be the total taxable value of land and additions on the property. | Land | Improvement |
|---|---|---|---|---|
| 2024 | $4,779 | $32,370 | $6,700 | $25,670 |
| 2023 | $4,779 | $32,690 | $6,770 | $25,920 |
| 2022 | $3,885 | $24,050 | $5,210 | $18,840 |
| 2021 | $3,913 | $24,750 | $5,360 | $19,390 |
| 2020 | $874 | $5,560 | $3,930 | $1,630 |
| 2019 | $283 | $1,780 | $1,780 | $0 |
| 2018 | $7 | $10 | $10 | $0 |
Property History
| Date | Event | Price | Change | Sq Ft Price |
|---|---|---|---|---|
| 03/23/2025 03/23/25 | Pending | -- | -- | -- |
| 03/09/2025 03/09/25 | For Sale | $499,900 | -- | $302 / Sq Ft |
Mortgage History
| Date | Status | Loan Amount | Loan Type |
|---|---|---|---|
| Closed | $357,200 | New Conventional |
Similar Homes in the area
Source: REcolorado®
MLS Number: 8930071
APN: R8954644
- 7231 Clarke Dr
- 6905 Fraser Cir
- 6912 Poudre St
- 7222 Aspen Brook Ave
- 7024 Kali Ct
- 7017 Kali Ct
- 7317 Fraser Cir
- 7418 Blue River Ave
- 7203 Arkansas St
- 205 Hawthorn St
- 7226 Arkansas St
- 7232 Arkansas St
- 7220 Big Thompson Ct
- 7238 Arkansas St
- 6709 2nd St
- 7207 Dolores Ave
- 7211 Dolores Ave
- 7203 Dolores Ave
- 6834 Blue Spruce St
- 636 Morrison Dr

