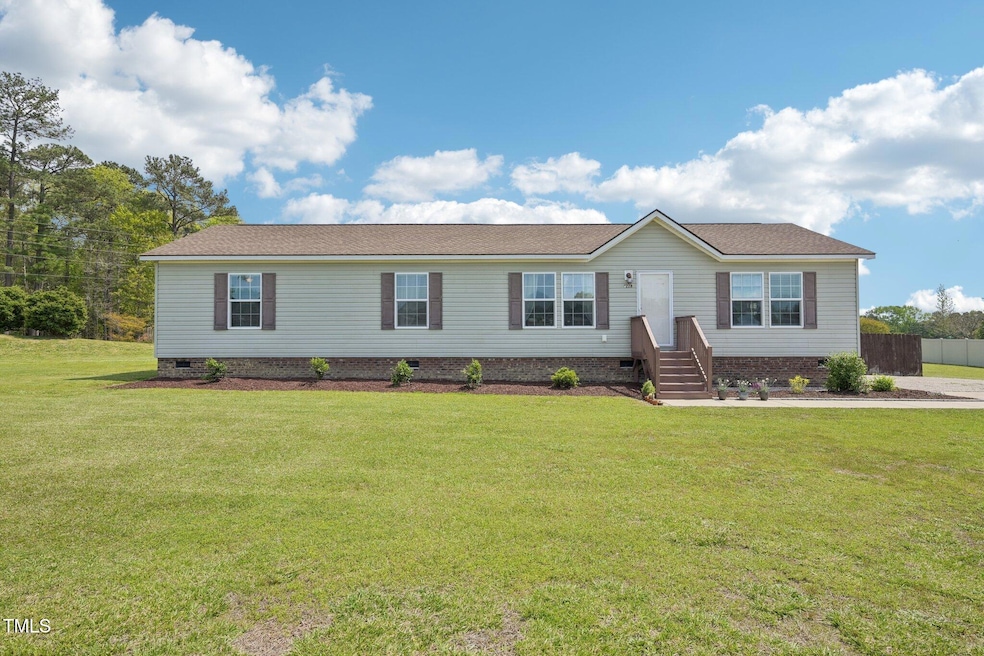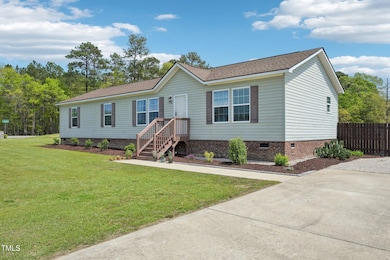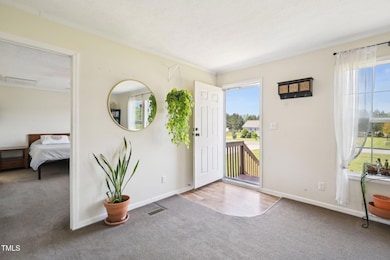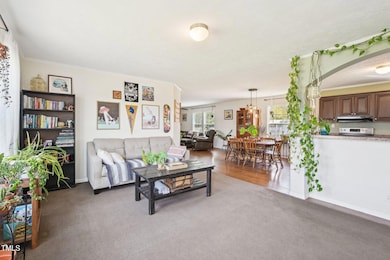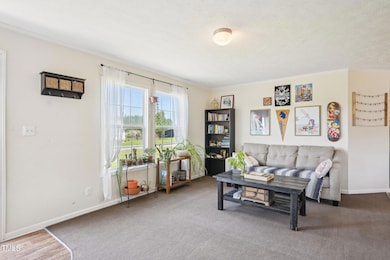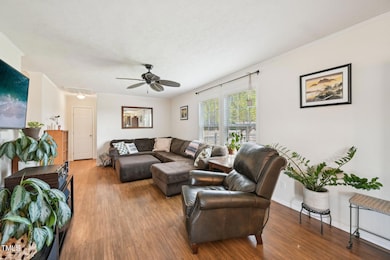
7228 Lowery Meadow Dr Wendell, NC 27591
Estimated payment $1,980/month
Highlights
- Transitional Architecture
- Walk-In Closet
- Outdoor Storage
- No HOA
- Bathtub with Shower
- Forced Air Heating and Cooling System
About This Home
Welcome to your new haven! Nestled on nearly an acre of beautifully maintained land, this spacious 3-bedroom, 2-bathroom home offers the perfect blend of comfort, style, and convenience. Step inside to discover an inviting open floor plan bathed in natural light, creating a bright and airy atmosphere throughout. The generously sized bedrooms provide plenty of space for rest, work, or play, while the expansive kitchen is a chef's dream—featuring stainless steel appliances and a large picture window overlooking the lush, private backyard. Enjoy outdoor living at its best in the fully fenced backyard, complete with a detached storage shed and plenty of room to garden, entertain, or simply relax in your own peaceful retreat. Located less than 10 minutes from charming Downtown Wendell, this property offers the serenity of country living with quick access to local shops, dining, and community events. Don't miss your chance to call this stunning property home!
Home Details
Home Type
- Single Family
Est. Annual Taxes
- $1,689
Year Built
- Built in 2014
Lot Details
- 0.92 Acre Lot
- Back Yard Fenced
Home Design
- Transitional Architecture
- Architectural Shingle Roof
- Vinyl Siding
Interior Spaces
- 1,615 Sq Ft Home
- 1-Story Property
- Ceiling Fan
- Insulated Windows
- Basement
- Crawl Space
- Scuttle Attic Hole
Kitchen
- Electric Range
- Range Hood
- Ice Maker
- Dishwasher
Flooring
- Carpet
- Vinyl
Bedrooms and Bathrooms
- 3 Bedrooms
- Walk-In Closet
- 2 Full Bathrooms
- Bathtub with Shower
Laundry
- Laundry on main level
- Dryer
Home Security
- Storm Doors
- Fire and Smoke Detector
Parking
- 2 Parking Spaces
- Private Driveway
- 2 Open Parking Spaces
Outdoor Features
- Outdoor Storage
Schools
- Wakelon Elementary School
- Zebulon Middle School
- East Wake High School
Utilities
- Forced Air Heating and Cooling System
- Heat Pump System
- Private Water Source
- Well
- Septic Tank
Community Details
- No Home Owners Association
- Lowery Farms Subdivision
Listing and Financial Details
- Assessor Parcel Number 1775775068
Map
Home Values in the Area
Average Home Value in this Area
Tax History
| Year | Tax Paid | Tax Assessment Tax Assessment Total Assessment is a certain percentage of the fair market value that is determined by local assessors to be the total taxable value of land and additions on the property. | Land | Improvement |
|---|---|---|---|---|
| 2024 | $1,689 | $268,692 | $50,000 | $218,692 |
| 2023 | $1,462 | $184,920 | $40,000 | $144,920 |
| 2022 | $1,355 | $184,920 | $40,000 | $144,920 |
| 2021 | $1,319 | $184,920 | $40,000 | $144,920 |
| 2020 | $1,298 | $184,920 | $40,000 | $144,920 |
| 2019 | $1,345 | $162,266 | $35,000 | $127,266 |
| 2018 | $1,238 | $162,266 | $35,000 | $127,266 |
| 2017 | $1,174 | $162,266 | $35,000 | $127,266 |
| 2016 | $1,150 | $162,266 | $35,000 | $127,266 |
| 2015 | $1,258 | $28,000 | $28,000 | $0 |
| 2014 | $184 | $28,000 | $28,000 | $0 |
Property History
| Date | Event | Price | Change | Sq Ft Price |
|---|---|---|---|---|
| 04/17/2025 04/17/25 | For Sale | $330,000 | -- | $204 / Sq Ft |
Deed History
| Date | Type | Sale Price | Title Company |
|---|---|---|---|
| Warranty Deed | $154,000 | None Available | |
| Warranty Deed | $143,000 | None Available |
Mortgage History
| Date | Status | Loan Amount | Loan Type |
|---|---|---|---|
| Open | $155,555 | New Conventional | |
| Previous Owner | $145,918 | New Conventional |
Similar Homes in Wendell, NC
Source: Doorify MLS
MLS Number: 10089990
APN: 1775.02-77-5068-000
- 329 Cartwright Cir
- 6312 Briddle Dr
- 6817 Osprey Landing Dr
- 105 Fox Run Dr
- 1572 Bright Coral Trail
- 761 Swim Cave Ln
- 752 Swim Cave Ln
- 765 Swim Cave Ln
- 5645 Cayden Cove Dr
- 5640 Cayden Cove Dr
- 5648 Cayden Cove Dr
- 712 Swim Cave Ln
- 1560 Bright Coral Trail
- 1145 Raven Perch Dr
- 2724 Woodie Dr
- 748 Swim Cave Ln
- 760 Swim Cave Ln
- 764 Swim Cave Ln
- 1429 Raybon Dr
- 1505 Bright Coral Trail
