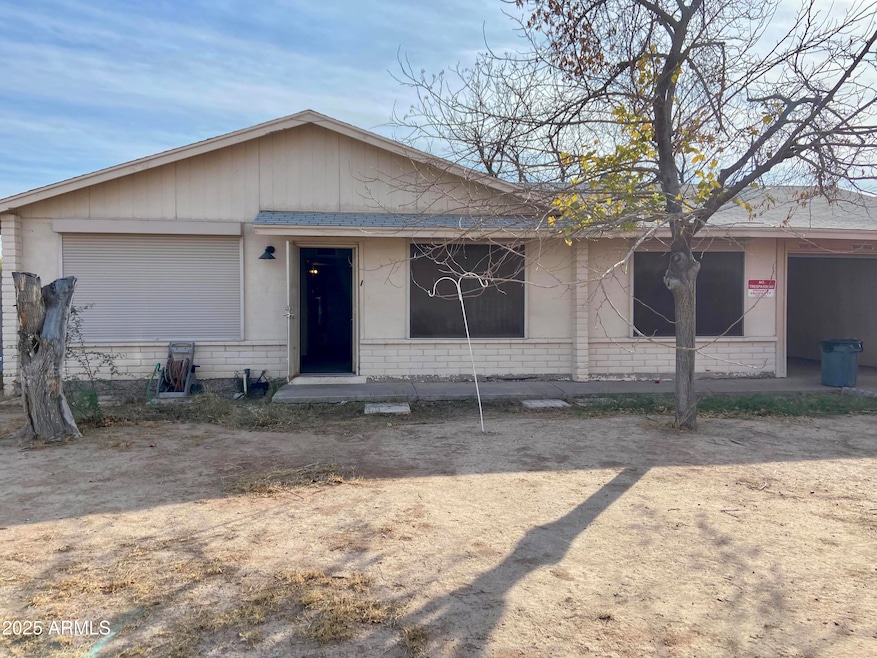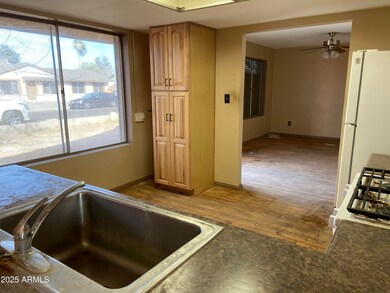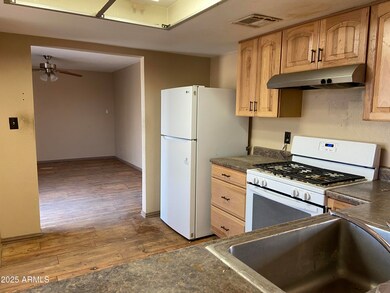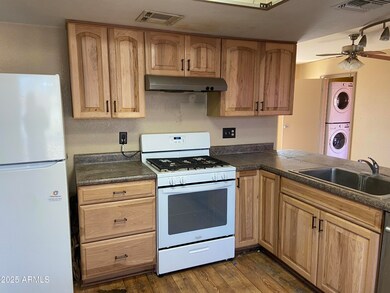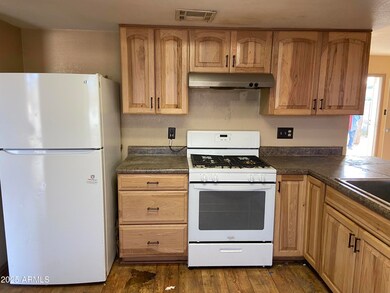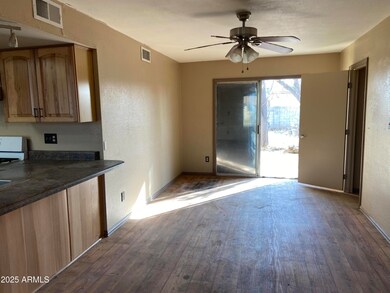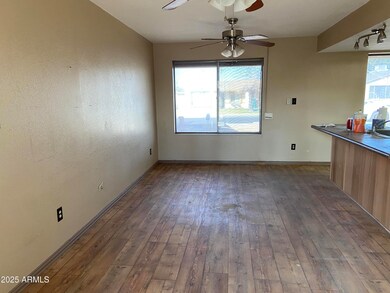
723 E Garnet Ave Mesa, AZ 85204
Woodbridge Crossing NeighborhoodHighlights
- RV Gated
- 0.17 Acre Lot
- No HOA
- Franklin at Brimhall Elementary School Rated A
- Private Yard
- Eat-In Kitchen
About This Home
As of March 2025Fix-up opportunity in a great neighborhood with no HOA! Tons of upside potential in this 3 BR/2BA single level home on a north/south lot with side RV gate. AC replaced 2019. Separate family room/living room. Kitchen and baths had undergone updates including replaced cabinetry, kitchen gas stove and breakfast bar. Generous sized bedrooms, Inside laundry with stackable washer/dryer. Roller security window shades. Large backyard shed, Block wall fencing. Near Mesa Community College, 60 Freeway, shopping, restaurants, and schools.
Home Details
Home Type
- Single Family
Est. Annual Taxes
- $456
Year Built
- Built in 1975
Lot Details
- 7,505 Sq Ft Lot
- Block Wall Fence
- Private Yard
Parking
- 1 Car Garage
- RV Gated
Home Design
- Fixer Upper
- Composition Roof
- Block Exterior
Interior Spaces
- 1,330 Sq Ft Home
- 1-Story Property
- Ceiling Fan
- Roller Shields
- Vinyl Flooring
Kitchen
- Eat-In Kitchen
- Breakfast Bar
- Laminate Countertops
Bedrooms and Bathrooms
- 3 Bedrooms
- 2 Bathrooms
Schools
- Keller Elementary School
- Taylor Junior High School
- Mesa High School
Utilities
- Cooling Available
- Heating Available
- High Speed Internet
- Cable TV Available
Additional Features
- No Interior Steps
- Outdoor Storage
Community Details
- No Home Owners Association
- Association fees include no fees
- Sunset Mesa Subdivision
Listing and Financial Details
- Tax Lot 70
- Assessor Parcel Number 139-13-314
Map
Home Values in the Area
Average Home Value in this Area
Property History
| Date | Event | Price | Change | Sq Ft Price |
|---|---|---|---|---|
| 03/12/2025 03/12/25 | Sold | $312,000 | +4.0% | $235 / Sq Ft |
| 02/24/2025 02/24/25 | Pending | -- | -- | -- |
| 02/19/2025 02/19/25 | For Sale | $299,990 | -- | $226 / Sq Ft |
Tax History
| Year | Tax Paid | Tax Assessment Tax Assessment Total Assessment is a certain percentage of the fair market value that is determined by local assessors to be the total taxable value of land and additions on the property. | Land | Improvement |
|---|---|---|---|---|
| 2025 | $456 | $10,197 | -- | -- |
| 2024 | $856 | $9,712 | -- | -- |
| 2023 | $856 | $25,980 | $5,190 | $20,790 |
| 2022 | $837 | $19,900 | $3,980 | $15,920 |
| 2021 | $860 | $18,550 | $3,710 | $14,840 |
| 2020 | $849 | $16,630 | $3,320 | $13,310 |
| 2019 | $786 | $15,160 | $3,030 | $12,130 |
| 2018 | $751 | $13,760 | $2,750 | $11,010 |
| 2017 | $727 | $12,170 | $2,430 | $9,740 |
| 2016 | $714 | $10,080 | $2,010 | $8,070 |
| 2015 | $674 | $9,830 | $1,960 | $7,870 |
Mortgage History
| Date | Status | Loan Amount | Loan Type |
|---|---|---|---|
| Open | $318,556 | Construction |
Deed History
| Date | Type | Sale Price | Title Company |
|---|---|---|---|
| Warranty Deed | $312,000 | Navi Title Agency | |
| Interfamily Deed Transfer | -- | None Available | |
| Interfamily Deed Transfer | -- | None Available |
Similar Homes in Mesa, AZ
Source: Arizona Regional Multiple Listing Service (ARMLS)
MLS Number: 6823059
APN: 139-13-314
- 739 E Glade Ave
- 743 E Holmes Ave
- 1424 S Temple Cir
- 814 E 11th Ave
- 618 E 10th Dr
- 422 E Hampton Ave
- 921 S Pioneer
- 334 E Holmes Ave
- 907 E 9th Ave
- 1050 S Stapley Dr Unit 49
- 1210 E Harmony Cir
- 1041 E 9th Dr
- 946 S Pomeroy Cir
- 339 E 9th Dr
- 1059 E 9th Ave
- 751 S Nevada Cir
- 1404 S Doran
- 1051 E 8th Ave
- 119 E Hampton Ave
- 711 E Marilyn Ave
