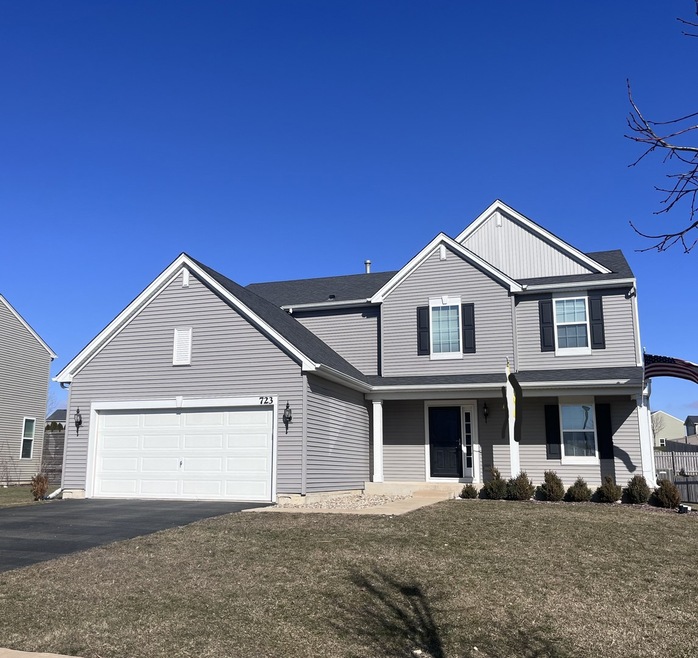
723 Kentshire Dr Yorkville, IL 60560
Highlights
- Contemporary Architecture
- Property is near a park
- Wood Flooring
- Yorkville Middle School Rated A-
- Vaulted Ceiling
- Den
About This Home
As of June 2024Welcome Home to this Beautiful 4 Bedroom, 2 1/2 Bath in Windett Ridge of Yorkville. Light and bright - open floor plan and tons of space. Cute front porch and large foyer! Hardwood floors and upgraded fixtures throughout! Gorgeous kitchen features large island, stainless steel appliances and plenty of cabinets. Large family room with gas log fireplace. Adjacent office with French Doors (Currently stored in the basement) - perfect or work from home, crafts, games or palyroom. Plus living room, dining room for entertaining or extra space. Large patio and spacious yard, perfect for outdoor entertaining or relaxation. 2nd floor features Primary Bedroom with beautiful en-suite, luxury bathroom and walk in closet. 3 more bedrooms, all with ceiling fans, and another full bathroom. Plus upstairs laundry for added convenience. HUGE full basement - currently used as bedroom, office, workout room and gaming area - so much potential! The current owners hate to leave this fun neighborhood - with lots of activities for adults and children and green space/park right around the corner! Highly desired Yorkville schools and easy access to shopping, restaurants, and highways. Furnace replaced in 2024.
Last Agent to Sell the Property
Coldwell Banker Real Estate Group License #475141167

Home Details
Home Type
- Single Family
Est. Annual Taxes
- $10,141
Year Built
- Built in 2015
Lot Details
- 0.29 Acre Lot
- Lot Dimensions are 79x159x75x151
HOA Fees
- $33 Monthly HOA Fees
Parking
- 2 Car Attached Garage
- Garage Transmitter
- Garage Door Opener
- Driveway
- Parking Included in Price
Home Design
- Contemporary Architecture
- Asphalt Roof
- Vinyl Siding
- Concrete Perimeter Foundation
Interior Spaces
- 2,282 Sq Ft Home
- 2-Story Property
- Vaulted Ceiling
- Fireplace With Gas Starter
- Entrance Foyer
- Family Room with Fireplace
- Den
- Wood Flooring
- Unfinished Basement
- Basement Fills Entire Space Under The House
- Dormer Attic
Kitchen
- Range
- Microwave
- Dishwasher
- Stainless Steel Appliances
- Disposal
Bedrooms and Bathrooms
- 4 Bedrooms
- 4 Potential Bedrooms
- Walk-In Closet
- Dual Sinks
- Soaking Tub
- Separate Shower
Laundry
- Laundry on upper level
- Dryer
- Washer
Utilities
- Central Air
- Heating System Uses Natural Gas
- 200+ Amp Service
Additional Features
- Patio
- Property is near a park
Community Details
- Association fees include insurance
- Office Association, Phone Number (630) 636-1309
- Windett Ridge Subdivision
- Property managed by Maximum Properties
Listing and Financial Details
- Homeowner Tax Exemptions
Map
Home Values in the Area
Average Home Value in this Area
Property History
| Date | Event | Price | Change | Sq Ft Price |
|---|---|---|---|---|
| 06/14/2024 06/14/24 | Sold | $399,900 | 0.0% | $175 / Sq Ft |
| 03/24/2024 03/24/24 | Pending | -- | -- | -- |
| 03/24/2024 03/24/24 | For Sale | $399,900 | +10.6% | $175 / Sq Ft |
| 09/30/2022 09/30/22 | Sold | $361,500 | +7.1% | $158 / Sq Ft |
| 08/26/2022 08/26/22 | Pending | -- | -- | -- |
| 08/20/2022 08/20/22 | For Sale | $337,500 | -- | $148 / Sq Ft |
Tax History
| Year | Tax Paid | Tax Assessment Tax Assessment Total Assessment is a certain percentage of the fair market value that is determined by local assessors to be the total taxable value of land and additions on the property. | Land | Improvement |
|---|---|---|---|---|
| 2023 | $10,141 | $106,738 | $12,860 | $93,878 |
| 2022 | $10,141 | $89,712 | $12,695 | $77,017 |
| 2021 | $10,009 | $86,632 | $12,695 | $73,937 |
| 2020 | $9,965 | $85,081 | $12,670 | $72,411 |
| 2019 | $9,208 | $76,792 | $12,446 | $64,346 |
| 2018 | $9,848 | $80,333 | $13,446 | $66,887 |
| 2017 | $9,814 | $78,178 | $13,085 | $65,093 |
| 2016 | $9,677 | $75,080 | $12,660 | $62,420 |
| 2015 | $3,704 | $883 | $883 | $0 |
| 2014 | -- | $883 | $883 | $0 |
| 2013 | -- | $98 | $98 | $0 |
Mortgage History
| Date | Status | Loan Amount | Loan Type |
|---|---|---|---|
| Previous Owner | $354,951 | FHA | |
| Previous Owner | $229,958 | FHA | |
| Closed | -- | No Value Available |
Deed History
| Date | Type | Sale Price | Title Company |
|---|---|---|---|
| Warranty Deed | $400,000 | None Listed On Document | |
| Warranty Deed | $337,500 | -- | |
| Deed | $361,500 | Stewart Title | |
| Special Warranty Deed | $234,500 | Ryland Title Company | |
| Deed | $120,000 | -- |
Similar Homes in Yorkville, IL
Source: Midwest Real Estate Data (MRED)
MLS Number: 11981039
APN: 05-09-426-021
- 605 Braemore Ln
- 2235 Fairfield Ave
- 561 Ashworth Ln
- 361 Drayton Ct
- 364 Drayton Ct Unit 1
- 2104 Tremont Ave
- 762 Greenfield Turn
- 5697 Whitetail Ridge Lot 49 Dr
- Lot 6 Lexington Cir
- 1136 Hawk Hollow Dr
- 1934 Raintree Rd
- 1132 Hawk Hollow Dr
- 505 Timber Oak Ln
- 545 Timber Oak Ln
- 1819 Country Hills Dr
- 2053 Kingsmill Ct
- 1125 Goldfinch Ave
- 9818 State Route 71
- 1165 Goldfinch Ave Unit 2933
- 1887 Wren Rd
