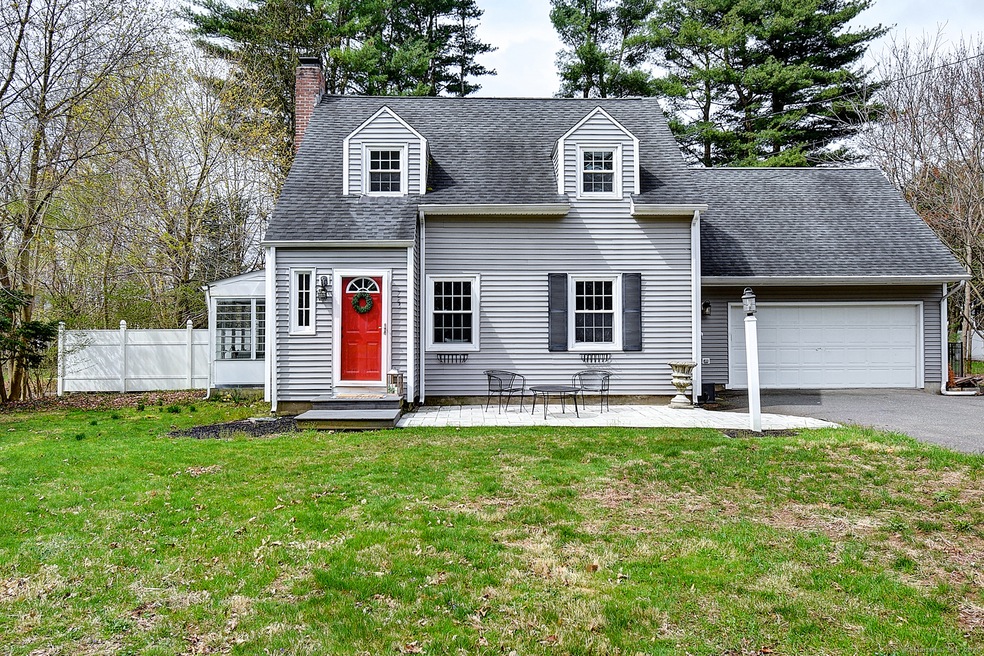
723 Lovely St Avon, CT 06001
Avon NeighborhoodHighlights
- Open Floorplan
- Cape Cod Architecture
- 1 Fireplace
- Roaring Brook School Rated A
- Attic
- Enclosed patio or porch
About This Home
As of May 2024723 LOVELY ST: New to the market - 4 bedroom Colonial. Flexible floor plan offering great space for entertaining. On the main level you will find the formal dining room with hardwood floors, crown molding and built-in corner cabinets. Adjacent to the dining room is the renovated kitchen with tile floors, white cabinetry, large center island with stone accent, stainless steel, gas appliances, tile backsplash and breakfast nook. Enjoy the large family room with wood-burning fireplace and hardwood floors with adjacent three season sunroom. Hardwood staircase leads to the second floor featuring four generous bedrooms and 2 full bathrooms. The spacious master bedroom has great closet space and an en-suite bathroom featuring soaker tub, two vanities and separate shower. Fully fenced private backyard with paver patio. Attached 2 car garage! Unfinished lower level. Convenient location with easy access to shopping, restaurants and just moments to highway for an easy commute.
Home Details
Home Type
- Single Family
Est. Annual Taxes
- $7,202
Year Built
- Built in 1940
Lot Details
- 0.39 Acre Lot
- Property is zoned R15
Home Design
- Cape Cod Architecture
- Concrete Foundation
- Frame Construction
- Asphalt Shingled Roof
- Vinyl Siding
Interior Spaces
- 2,316 Sq Ft Home
- Open Floorplan
- 1 Fireplace
- Unfinished Basement
- Basement Fills Entire Space Under The House
- Attic or Crawl Hatchway Insulated
Kitchen
- Gas Oven or Range
- Dishwasher
Bedrooms and Bathrooms
- 4 Bedrooms
Laundry
- Laundry on main level
- Dryer
- Washer
Parking
- 2 Car Garage
- Automatic Garage Door Opener
Outdoor Features
- Enclosed patio or porch
Schools
- Avon High School
Utilities
- Central Air
- Air Source Heat Pump
- Heating System Uses Natural Gas
Listing and Financial Details
- Assessor Parcel Number 438659
Map
Home Values in the Area
Average Home Value in this Area
Property History
| Date | Event | Price | Change | Sq Ft Price |
|---|---|---|---|---|
| 05/10/2024 05/10/24 | Sold | $395,000 | +2.9% | $171 / Sq Ft |
| 04/24/2024 04/24/24 | Pending | -- | -- | -- |
| 04/19/2024 04/19/24 | For Sale | $384,000 | +16.4% | $166 / Sq Ft |
| 01/20/2022 01/20/22 | Sold | $330,000 | -5.7% | $142 / Sq Ft |
| 12/05/2021 12/05/21 | Pending | -- | -- | -- |
| 11/29/2021 11/29/21 | Price Changed | $349,999 | -4.1% | $151 / Sq Ft |
| 11/22/2021 11/22/21 | Price Changed | $365,000 | -1.3% | $158 / Sq Ft |
| 10/08/2021 10/08/21 | Price Changed | $369,900 | -2.6% | $160 / Sq Ft |
| 09/18/2021 09/18/21 | Price Changed | $379,900 | -5.0% | $164 / Sq Ft |
| 09/12/2021 09/12/21 | For Sale | $399,900 | -- | $173 / Sq Ft |
Tax History
| Year | Tax Paid | Tax Assessment Tax Assessment Total Assessment is a certain percentage of the fair market value that is determined by local assessors to be the total taxable value of land and additions on the property. | Land | Improvement |
|---|---|---|---|---|
| 2024 | $7,357 | $248,040 | $87,500 | $160,540 |
| 2023 | $7,202 | $203,510 | $80,500 | $123,010 |
| 2022 | $7,043 | $203,510 | $80,500 | $123,010 |
| 2021 | $6,962 | $203,510 | $80,500 | $123,010 |
| 2020 | $6,695 | $203,510 | $80,500 | $123,010 |
| 2019 | $6,695 | $203,510 | $80,500 | $123,010 |
| 2018 | $6,206 | $197,950 | $80,500 | $117,450 |
| 2017 | $6,055 | $197,950 | $80,500 | $117,450 |
| 2016 | $5,843 | $197,950 | $80,500 | $117,450 |
| 2015 | $5,701 | $197,950 | $80,500 | $117,450 |
| 2014 | $5,606 | $197,950 | $80,500 | $117,450 |
Mortgage History
| Date | Status | Loan Amount | Loan Type |
|---|---|---|---|
| Open | $373,850 | Purchase Money Mortgage | |
| Closed | $373,850 | Purchase Money Mortgage | |
| Previous Owner | $320,100 | Purchase Money Mortgage | |
| Previous Owner | $353,500 | Stand Alone Refi Refinance Of Original Loan | |
| Previous Owner | $372,000 | No Value Available |
Deed History
| Date | Type | Sale Price | Title Company |
|---|---|---|---|
| Warranty Deed | $395,000 | None Available | |
| Warranty Deed | $395,000 | None Available | |
| Warranty Deed | $330,000 | None Available | |
| Warranty Deed | $330,000 | None Available | |
| Warranty Deed | $330,000 | None Available | |
| Warranty Deed | $154,000 | -- | |
| Executors Deed | $130,000 | -- | |
| Warranty Deed | $154,000 | -- | |
| Executors Deed | $130,000 | -- |
Similar Home in Avon, CT
Source: SmartMLS
MLS Number: 24011832
APN: AVON-000028-000000-000306-000723
- 2 Greenwich Ln
- 130 Mallard Dr Unit 130
- 8 Byron Dr Unit 8
- 2 Byron Dr Unit 2
- 15 Canterbury Ln Unit 15
- 60 Crocus Ln Unit 60
- 8 Conifer Ln
- 148 River Rd
- 17 Maple Ln Unit 17
- 41 Crocus Ln
- 8919 Taine Mountain Rd
- 25 Heritage Dr
- 207 Hollister Dr
- 1740 Farmington Ave
- 12 Greystone Ln
- 166 Plainville Ave
- 5 Morgan Place
- 187 Hollister Dr
- 171 New Britain Ave
- 86 Alpine Dr
