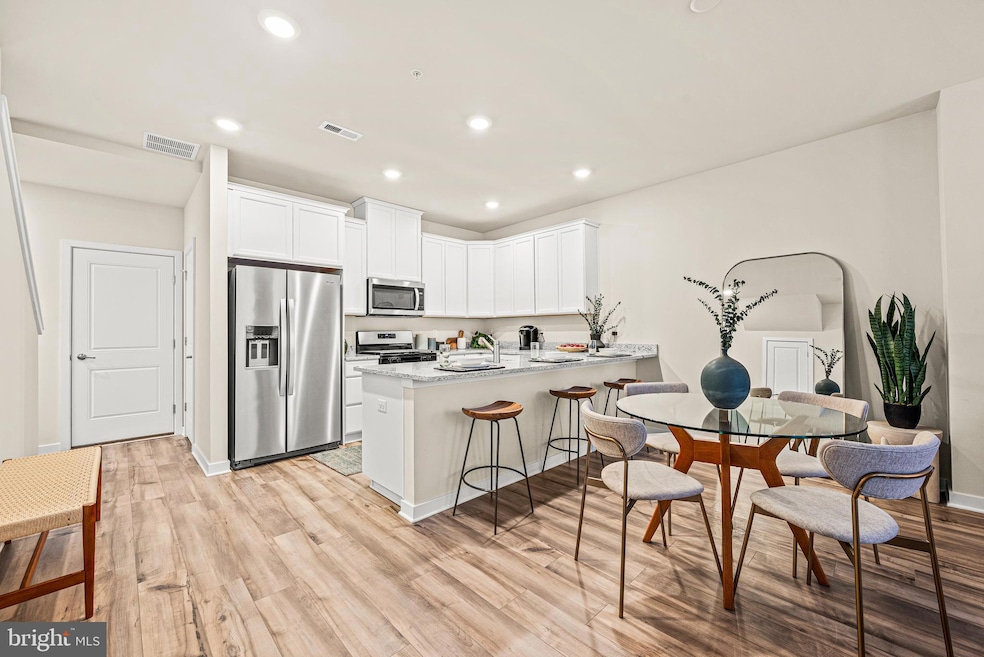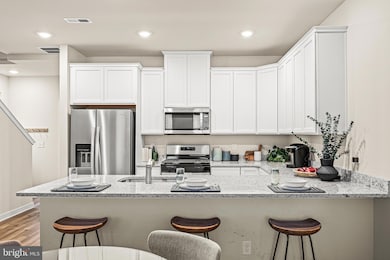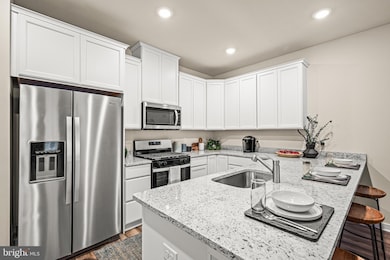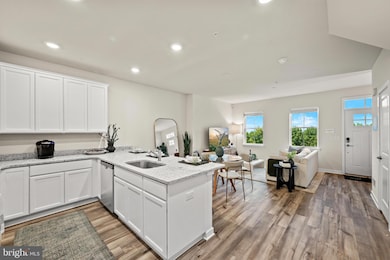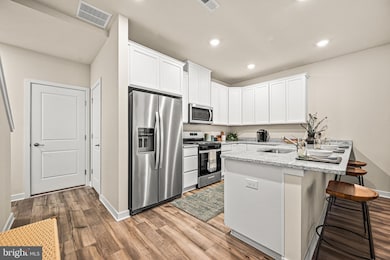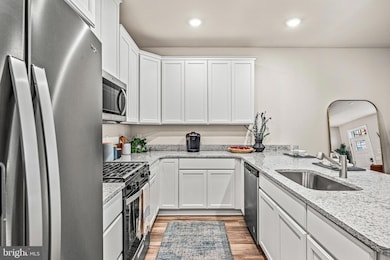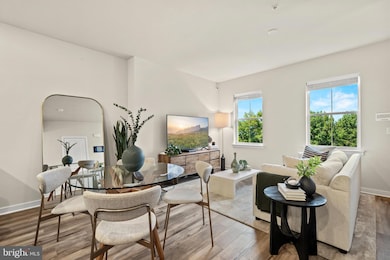
723 Platinum Dr Phoenixville, PA 19460
Estimated payment $2,924/month
Highlights
- New Construction
- Traditional Architecture
- 1 Car Attached Garage
- Phoenixville Area High School Rated A-
- Stainless Steel Appliances
- Tankless Water Heater
About This Home
???????? ?????? ?????????? ???????? ???????????? ?????????????????????????? — ???????? ???? ?? ?????? ???????????????? ???????? ?????? ???????? ?????? ?????????? ??????????! We’re here to walk you through everything — just give us a call to learn more about special financing opportunities.
Welcome to Phoenixville Heights, where comfort, style, and convenience come together in a vibrant, growing community. Nestled just minutes from charming downtown Phoenixville and with direct access to the beautiful Schuylkill River Trail, this is the perfect place to enjoy the lifestyle you’ve been dreaming of—whether that’s exploring the outdoors or relaxing at home.
723 Platinum Drive features the thoughtfully designed Jaxon floorplan and will be ready for a Summer move-in—just in time to enjoy the sunshine from your very own balcony!
Inside, you’ll love the spacious, open-concept layout on the first floor that makes it easy to cook, entertain, or unwind at the end of the day. The kitchen is a standout feature, with upgraded soft-close cabinets, a large center island, and elegant quartz countertops. Whether it’s a quick breakfast or a cozy dinner with friends, the island comfortably seats four and makes gatherings feel easy and natural.
Upstairs, you’ll find two generously sized bedrooms and two full baths, along with a conveniently located laundry room right on the bedroom level—no more hauling baskets up and down stairs. The owner’s suite includes access to a private balcony, offering a peaceful spot to sip your morning coffee or enjoy the fresh air at the end of the day.
We’re working hard to bring our model homes to life, and while they’re under construction, we invite you to visit our sales trailer during open house hours to get all the details and envision what life here could look like.
Please note: Photos shown are for illustration only—our new home consultants are happy to walk you through the exact finishes and options available. If you’re working with a Realtor, be sure they’re with you on your first visit so we can honor that relationship.
Ready to find your place at Phoenixville Heights? We’re excited to meet you and help you every step of the way.
Open House Schedule
-
Saturday, April 26, 202510:00 am to 5:00 pm4/26/2025 10:00:00 AM +00:004/26/2025 5:00:00 PM +00:00Please visit the sales trailer for access.Add to Calendar
-
Sunday, April 27, 202511:00 am to 5:00 pm4/27/2025 11:00:00 AM +00:004/27/2025 5:00:00 PM +00:00Please visit the sales trailer for access.Add to Calendar
Townhouse Details
Home Type
- Townhome
Year Built
- Built in 2025 | New Construction
Lot Details
- Property is in excellent condition
HOA Fees
- $193 Monthly HOA Fees
Parking
- 1 Car Attached Garage
- 2 Driveway Spaces
- Rear-Facing Garage
Home Design
- Traditional Architecture
- Vinyl Siding
- Concrete Perimeter Foundation
Interior Spaces
- 1,237 Sq Ft Home
- Property has 2 Levels
- Entrance Foyer
- Stainless Steel Appliances
Bedrooms and Bathrooms
- 2 Bedrooms
Utilities
- Forced Air Heating and Cooling System
- Tankless Water Heater
Community Details
- $1,500 Capital Contribution Fee
- Built by Lennar
- Phoenixville Heights Subdivision, Jaxon Floorplan
Map
Home Values in the Area
Average Home Value in this Area
Property History
| Date | Event | Price | Change | Sq Ft Price |
|---|---|---|---|---|
| 04/19/2025 04/19/25 | For Sale | $414,900 | -- | $335 / Sq Ft |
Similar Homes in Phoenixville, PA
Source: Bright MLS
MLS Number: PACT2095974
- 723 Platinum Dr
- 713 Platinum Dr
- 709 Platinum Dr
- 707 Platinum Dr
- 737 Platinum Dr
- 705 Platinum Dr
- 812 Graphite Dr
- 806 Graphite Dr
- 203 Bronze St
- 205 Bronze St
- 225 Ashburn Rd
- 679 Stamp St
- 2304 Lennon Ln
- 510 Groat Alley
- 1704 Northridge Ct
- 423 Franklin Ave
- 454 Emmett St
- 648 Onward Ave Unit 58
- 0 Grant St
- 723 Reading Cir
