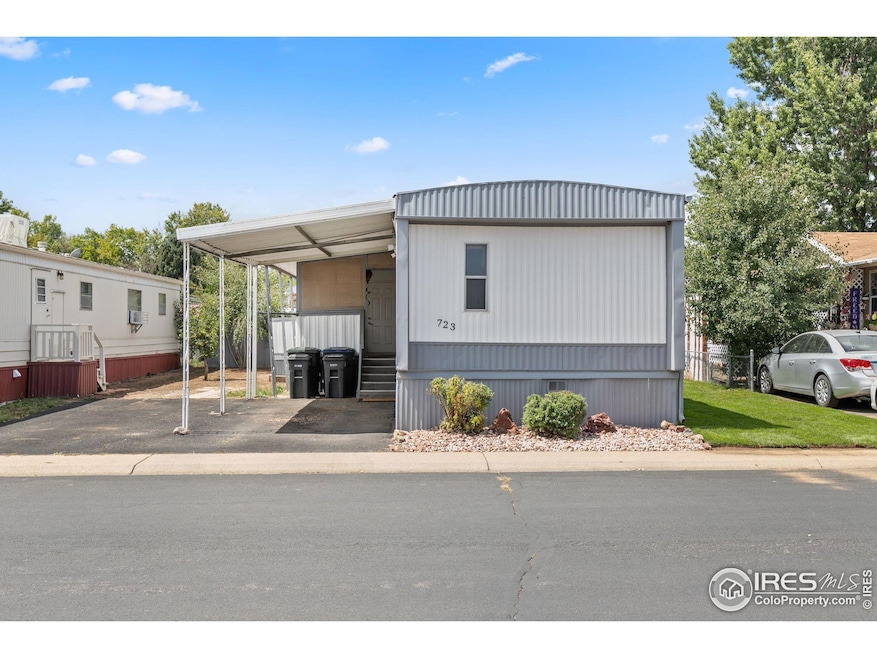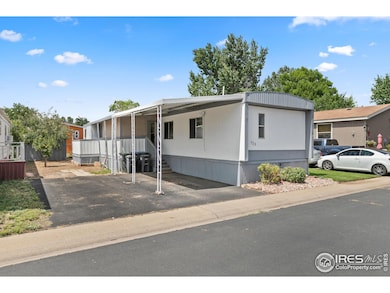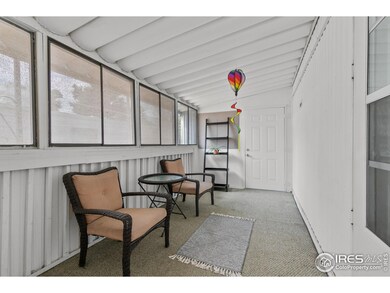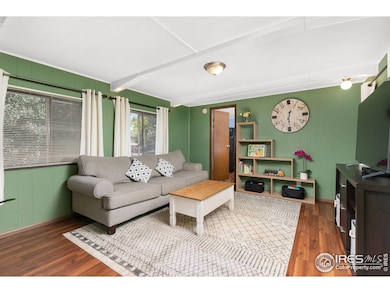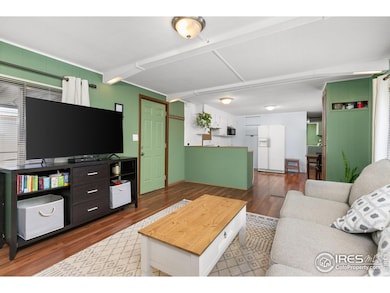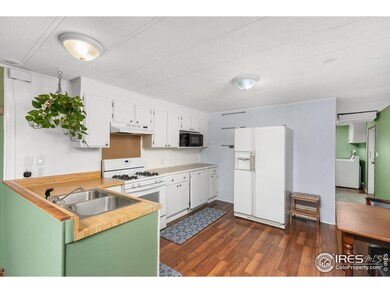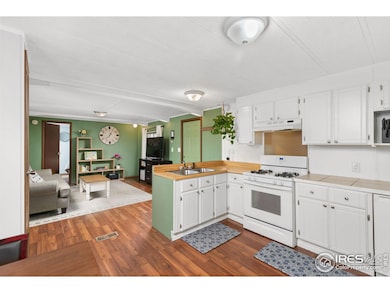
$79,999
- 3 Beds
- 1.5 Baths
- 768 Sq Ft
- 245 Skylark Dr
- Lafayette, CO
Welcome to 245 Skylark Drive, a charming 3-bed, 2-bath single-wide home in the desirable Skylark Mobile Home Park! With 768 sq. ft. of cozy living space, this gem features a spacious covered front deck – perfect for summer days and nights. Inside, you'll find beautiful laminate flooring and a stunning beamed ceiling in the family room, ideal for entertaining. The kitchen boasts pretty laminate
Jennifer Walthall Metro 21 Real Estate Group
