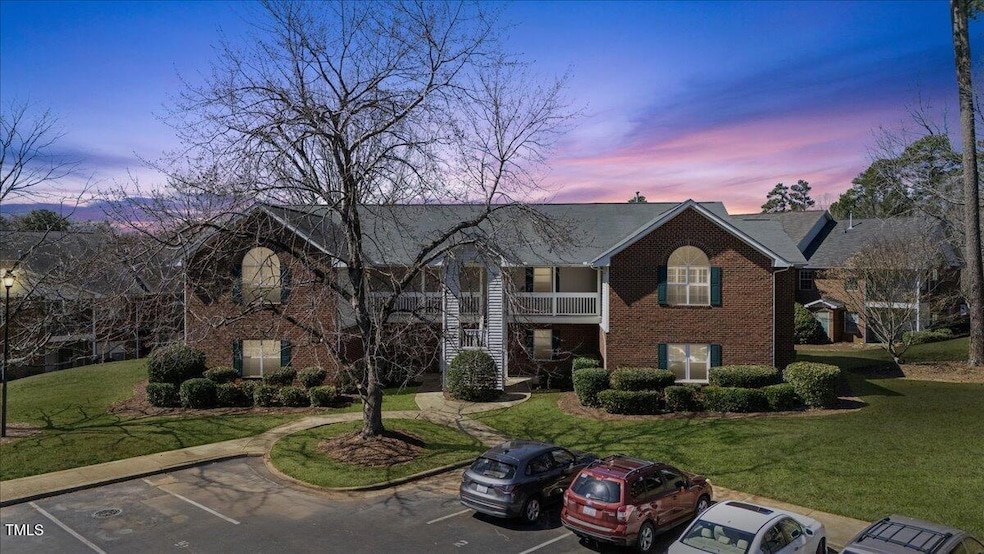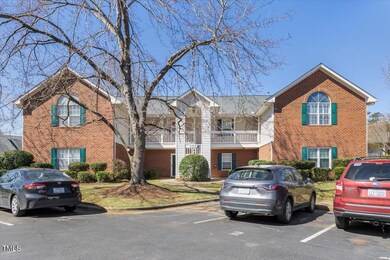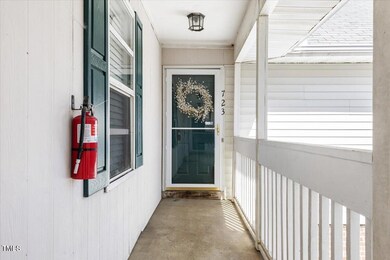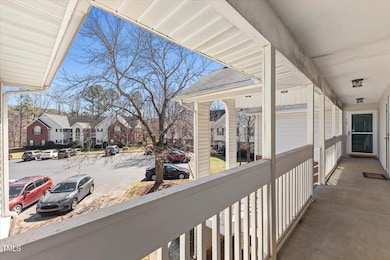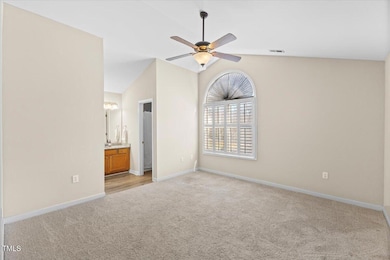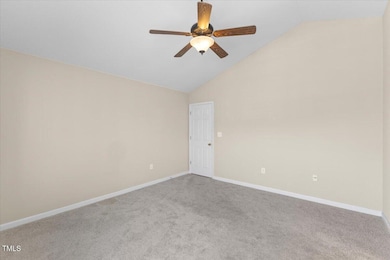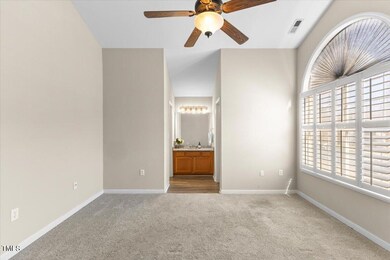
Estimated payment $1,889/month
Highlights
- Open Floorplan
- Ranch Style House
- Tennis Courts
- Deck
- Community Pool
- Stainless Steel Appliances
About This Home
Wonderful Brick 2nd floor end unit condo. Terrific Open Floor Plan. Enjoy upgraded features to include granite in kitchen & bathrooms, custom shutters, a fireplace in the family room, 2 primary bedrooms, walk-in closets, laundry room with cabinets & shelving, and a great covered deck.
1/2 mile to Lowes Food and Kids Together Park. Convenient to Waverly Place, Cary Pkwy, 440, I-40, US-1 & 64! Community pool and tennis courts.
Property Details
Home Type
- Condominium
Est. Annual Taxes
- $2,142
Year Built
- Built in 1995
HOA Fees
- $342 Monthly HOA Fees
Home Design
- Ranch Style House
- Brick Exterior Construction
- Slab Foundation
- Shingle Roof
- Vinyl Siding
Interior Spaces
- 1,128 Sq Ft Home
- Open Floorplan
- Entrance Foyer
- Family Room with Fireplace
- Dining Room
Kitchen
- Electric Range
- Microwave
- Stainless Steel Appliances
Flooring
- Carpet
- Luxury Vinyl Tile
Bedrooms and Bathrooms
- 2 Bedrooms
- Walk-In Closet
- 2 Full Bathrooms
Laundry
- Laundry Room
- Laundry on main level
Parking
- 1 Parking Space
- 1 Open Parking Space
- Parking Lot
Outdoor Features
- Deck
Schools
- Dillard Elementary And Middle School
- Athens Dr High School
Utilities
- Forced Air Heating and Cooling System
- Heating System Uses Natural Gas
- Gas Water Heater
Listing and Financial Details
- Assessor Parcel Number 0772081265
Community Details
Overview
- Association fees include cable TV, ground maintenance, water
- Wellington Ridge/Cas Mngmt Association, Phone Number (919) 403-1400
- Wellington Ridge Subdivision
Recreation
- Tennis Courts
- Community Pool
Map
Home Values in the Area
Average Home Value in this Area
Tax History
| Year | Tax Paid | Tax Assessment Tax Assessment Total Assessment is a certain percentage of the fair market value that is determined by local assessors to be the total taxable value of land and additions on the property. | Land | Improvement |
|---|---|---|---|---|
| 2024 | $2,142 | $253,118 | $0 | $253,118 |
| 2023 | $1,743 | $172,003 | $0 | $172,003 |
| 2022 | $1,679 | $172,003 | $0 | $172,003 |
| 2021 | $1,645 | $172,003 | $0 | $172,003 |
| 2020 | $1,654 | $172,003 | $0 | $172,003 |
| 2019 | $1,291 | $118,681 | $0 | $118,681 |
| 2018 | $0 | $118,681 | $0 | $118,681 |
| 2017 | $0 | $118,681 | $0 | $118,681 |
| 2016 | $1,148 | $118,681 | $0 | $118,681 |
| 2015 | $1,130 | $112,721 | $0 | $112,721 |
| 2014 | $1,066 | $112,721 | $0 | $112,721 |
Property History
| Date | Event | Price | Change | Sq Ft Price |
|---|---|---|---|---|
| 04/15/2025 04/15/25 | Pending | -- | -- | -- |
| 04/01/2025 04/01/25 | Price Changed | $245,000 | -1.6% | $217 / Sq Ft |
| 03/07/2025 03/07/25 | For Sale | $249,000 | -- | $221 / Sq Ft |
Deed History
| Date | Type | Sale Price | Title Company |
|---|---|---|---|
| Warranty Deed | $146,000 | None Available | |
| Warranty Deed | $76,000 | None Available | |
| Warranty Deed | $118,500 | None Available | |
| Interfamily Deed Transfer | -- | -- | |
| Warranty Deed | $105,000 | -- |
Mortgage History
| Date | Status | Loan Amount | Loan Type |
|---|---|---|---|
| Previous Owner | $119,500 | New Conventional | |
| Previous Owner | $90,000 | Credit Line Revolving | |
| Previous Owner | $94,100 | Unknown | |
| Previous Owner | $96,500 | FHA |
Similar Homes in the area
Source: Doorify MLS
MLS Number: 10080884
APN: 0772.05-08-1265-003
- 3322 Wellington Ridge Loop
- 723 Renshaw Ct
- 521 Renshaw Ct
- 1613 Bulon Dr
- 1221 Renshaw Ct
- 2414 Stephens Rd
- 2421 Stephens Rd
- 1623 Alicary Ct
- 224 Heidinger Dr
- 313 Dunhagan Place
- 0 SE Cary Pkwy Unit 2491180
- 201 Dunhagan Place
- 1536 Dirkson Ct
- 6315 Tryon Rd
- 2210 Stephens Rd
- 2434 Stephens Rd
- 118 Benedum Place
- 145 Brannigan Place
- 110 Frank Rd
- 120 Barbary Ct
