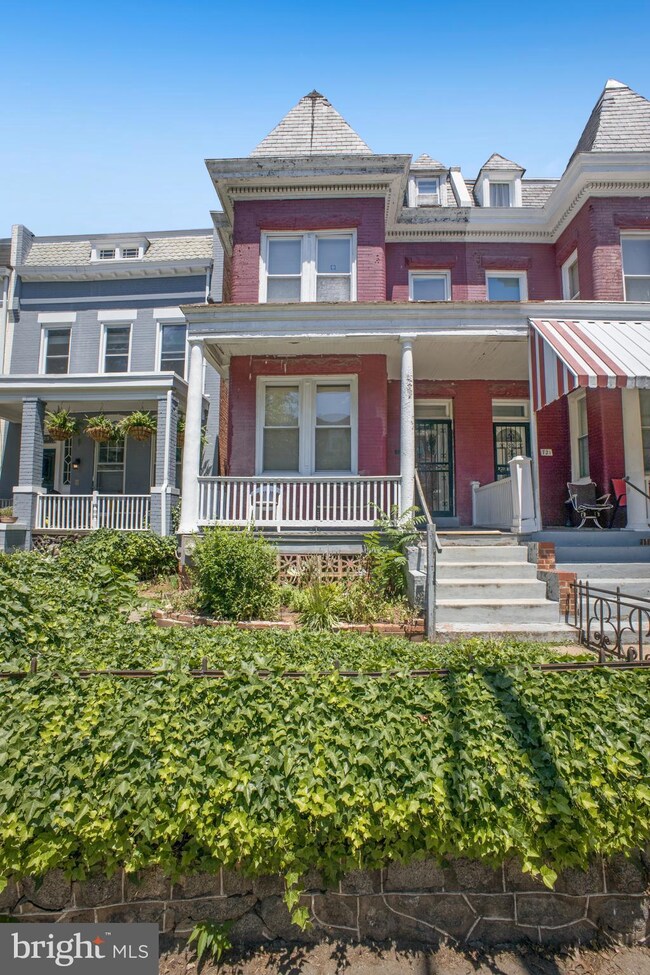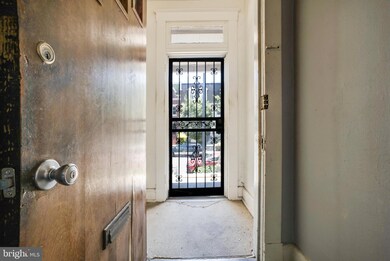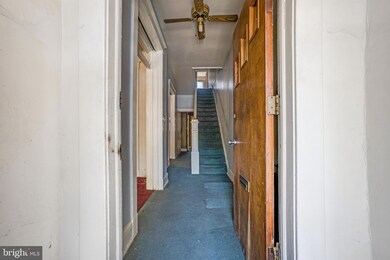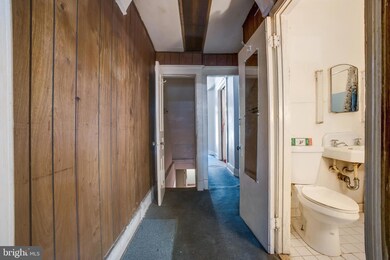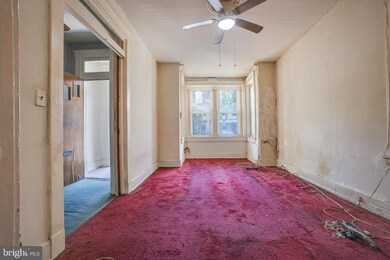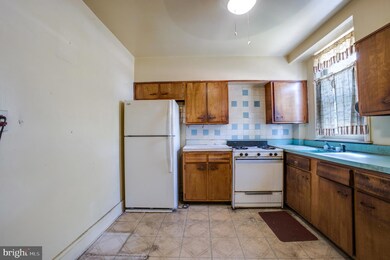
723 Rock Creek Church Rd NW Washington, DC 20010
Petworth NeighborhoodHighlights
- Victorian Architecture
- 3-minute walk to Georgia Ave-Petworth
- 60+ Gallon Tank
- No HOA
- Hot Water Heating System
- 4-minute walk to Park View Recreation Center
About This Home
As of September 2024All offers are due Monday 8/26/24 12 12pm . This property presents a remarkable opportunity in the Columbia Heights neighborhood in Washington DC for savvy investors with its four spacious living areas, featuring charming historical elements. The uppermost level includes a versatile loft perfect for an office or den, while the second upper level offers four bedrooms and one bathroom, with potential configurations for additional rooms. The main level boasts original hardwood floors under the carpet, a large living room, a separate dining room, a kitchen with ample table space, and a front and rear porch. The backyard boasts room for 2 parking spaces. The full-size basement can be converted into a profitable rental unit. With options ranging from transforming the space into multiple condo units to creating a spacious home with rental capabilities, this property is sold as-is and requires rehabilitation but promises significant returns for those who can envision its potential.
Last Agent to Sell the Property
Maria Wallace Jones
Gallery Collective
Townhouse Details
Home Type
- Townhome
Est. Annual Taxes
- $6,315
Year Built
- Built in 1910
Lot Details
- 2,106 Sq Ft Lot
Home Design
- Semi-Detached or Twin Home
- Victorian Architecture
- Fixer Upper
- Brick Exterior Construction
- Concrete Perimeter Foundation
Interior Spaces
- Property has 3 Levels
Bedrooms and Bathrooms
- 4 Bedrooms
Unfinished Basement
- English Basement
- Rear Basement Entry
Parking
- On-Street Parking
- Fenced Parking
Utilities
- Hot Water Heating System
- 60+ Gallon Tank
Community Details
- No Home Owners Association
- Columbia Heights Subdivision
Listing and Financial Details
- Tax Lot 47
- Assessor Parcel Number 3130//0047
Map
Home Values in the Area
Average Home Value in this Area
Property History
| Date | Event | Price | Change | Sq Ft Price |
|---|---|---|---|---|
| 09/17/2024 09/17/24 | Sold | $580,000 | -16.5% | $243 / Sq Ft |
| 08/26/2024 08/26/24 | Pending | -- | -- | -- |
| 08/14/2024 08/14/24 | Price Changed | $695,000 | -4.1% | $291 / Sq Ft |
| 07/09/2024 07/09/24 | For Sale | $725,000 | 0.0% | $304 / Sq Ft |
| 06/24/2024 06/24/24 | Pending | -- | -- | -- |
| 06/11/2024 06/11/24 | For Sale | $725,000 | -- | $304 / Sq Ft |
Tax History
| Year | Tax Paid | Tax Assessment Tax Assessment Total Assessment is a certain percentage of the fair market value that is determined by local assessors to be the total taxable value of land and additions on the property. | Land | Improvement |
|---|---|---|---|---|
| 2024 | $6,406 | $753,690 | $478,780 | $274,910 |
| 2023 | $6,315 | $742,970 | $469,280 | $273,690 |
| 2022 | $5,826 | $685,420 | $436,760 | $248,660 |
| 2021 | $5,693 | $669,750 | $430,320 | $239,430 |
| 2020 | $5,442 | $640,280 | $411,110 | $229,170 |
| 2019 | $5,181 | $609,540 | $393,460 | $216,080 |
| 2018 | $4,998 | $587,990 | $0 | $0 |
| 2017 | $4,650 | $547,060 | $0 | $0 |
| 2016 | $4,174 | $491,050 | $0 | $0 |
| 2015 | $3,727 | $438,480 | $0 | $0 |
| 2014 | $3,126 | $367,730 | $0 | $0 |
Mortgage History
| Date | Status | Loan Amount | Loan Type |
|---|---|---|---|
| Open | $850,000 | New Conventional |
Deed History
| Date | Type | Sale Price | Title Company |
|---|---|---|---|
| Deed | $580,000 | None Listed On Document |
Similar Homes in Washington, DC
Source: Bright MLS
MLS Number: DCDC2145756
APN: 3130-0047
- 719 Quebec Place NW
- 721 Quebec Place NW
- 3645 Warder St NW Unit 2
- 709 Princeton Place NW
- 743 Princeton Place NW
- 762 Quebec Place NW
- 614 Rock Creek Church Rd NW Unit 1
- 610 Rock Creek Church Rd NW
- 3901 New Hampshire Ave NW
- 618 Randolph St NW Unit 1
- 765 Princeton Place NW
- 510 Quincy St NW
- 630 Princeton Place NW
- 3904 8th St NW
- 3918 New Hampshire Ave NW Unit 1
- 707 Otis Place NW
- 3725 9th St NW
- 3925 New Hampshire Ave NW
- 512 Randolph St NW
- 903 Quincy St NW Unit A

