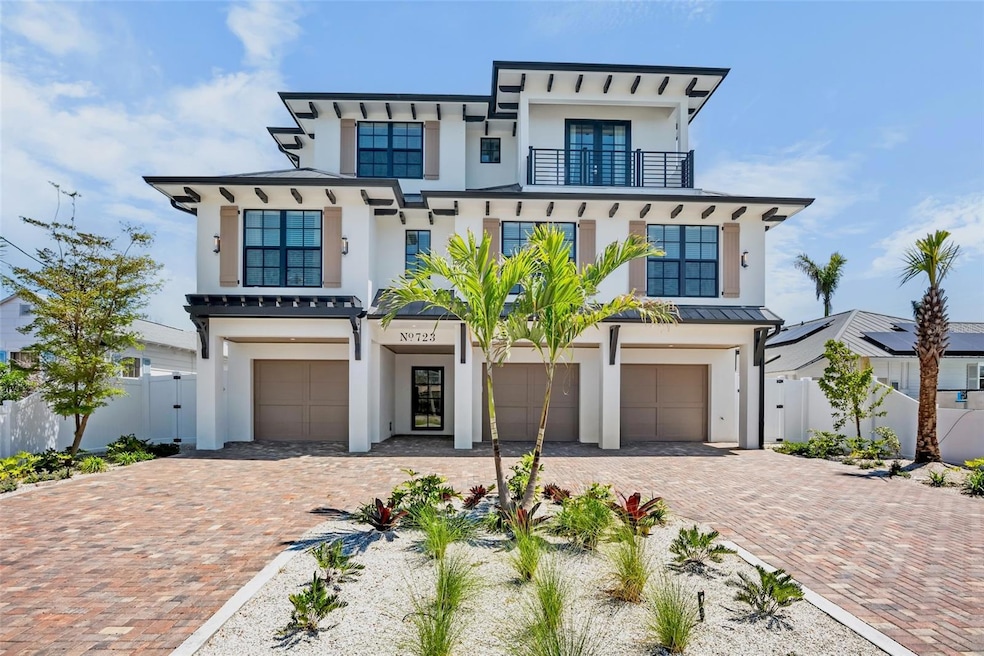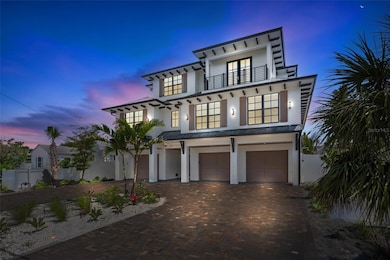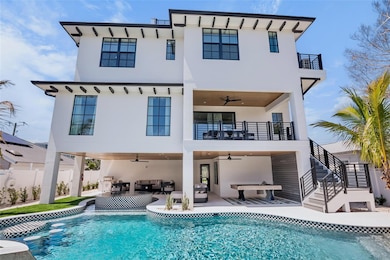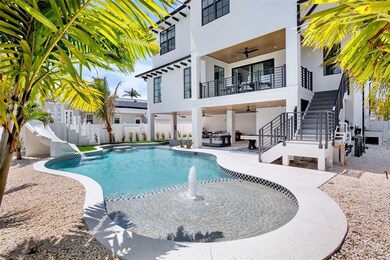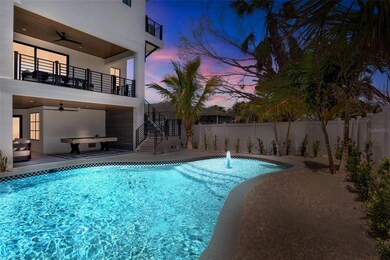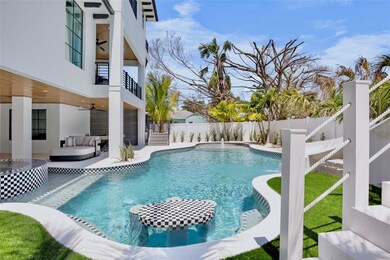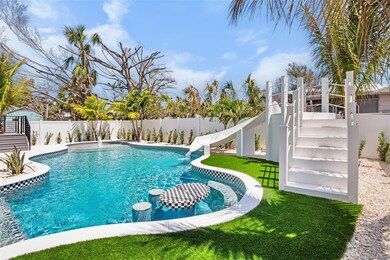
723 S Boulevard of the Presidents Sarasota, FL 34236
Lido Key NeighborhoodEstimated payment $31,958/month
Highlights
- New Construction
- Heated Spa
- Main Floor Primary Bedroom
- Southside Elementary School Rated A
- Open Floorplan
- Bonus Room
About This Home
IN A WORD STUNNING! Coastal, Modern, Bright and Airy. This home has everything you could possibly want in a fabulous location near the World Class shopping and dining of St Armand's Circle and Lido Key Beach. This 6-bedroom 61/2 bath property is TURNKEY FURNISHED, has an elevator, and boasts an outdoor living space of your DREAMS! No expense was spared on this home with high end designer finishes and attention to detail, so every space is perfectly curated to create an ambiance of refined, relaxed sophistication. The chef’s kitchen features top-of-the-line appliances, gorgeous custom cabinets and built ins, oversized island with waterfall quartz top and room for everything to entertain from food prep to a cocktail and wine station. The Open Concept floor plan flows seamlessly to a beautiful dining and living area that extends to an outdoor covered balcony to transition to the open air. Retreat to the luxurious primary suite, complete with a spa-like ensuite bathroom featuring a soaking tub, oversized shower, dual vanities, and spacious walk-in closet. A second bedroom with private bath and a powder room are also on the main level. Upstairs you will find 4 more guest suites all with private baths and a 2nd living room with covered balcony providing the optimum level of comfort and privacy for your guests. But don’t get too comfortable before you make your way to the roof top deck for spectacular views of the water and skyline at sunset. Saving the best for last and this will surely to be one of your favorite features of this fabulous beach home. The backyard oasis is fun and playful and looks like something out of Palm Springs. Step outside to a gorgeous pool with built in slide, oversized hot tub, and spacious lounge area, outdoor shower surrounded by low maintenance turf. The colors and feel just make you happy to be there. This one is so darn special! Book your private showing today!
Home Details
Home Type
- Single Family
Est. Annual Taxes
- $15,115
Year Built
- Built in 2025 | New Construction
Lot Details
- 6,450 Sq Ft Lot
- South Facing Home
- Property is zoned RSF3
Parking
- 3 Car Attached Garage
Home Design
- Bi-Level Home
- Slab Foundation
- Frame Construction
- Metal Roof
- Block Exterior
- Stucco
Interior Spaces
- 3,781 Sq Ft Home
- Open Floorplan
- Built-In Features
- Dry Bar
- High Ceiling
- Ceiling Fan
- Double Pane Windows
- ENERGY STAR Qualified Windows
- Insulated Windows
- Drapes & Rods
- Sliding Doors
- Living Room
- Dining Room
- Bonus Room
- Tile Flooring
Kitchen
- Built-In Oven
- Cooktop with Range Hood
- Microwave
- Dishwasher
- Wine Refrigerator
- Stone Countertops
- Solid Wood Cabinet
- Disposal
Bedrooms and Bathrooms
- 6 Bedrooms
- Primary Bedroom on Main
- Walk-In Closet
Laundry
- Laundry Room
- Dryer
- Washer
Pool
- Heated Spa
- In Ground Spa
- Gunite Pool
- Outdoor Shower
- Pool Tile
- Pool Lighting
Outdoor Features
- Balcony
Utilities
- Central Heating and Cooling System
- Cable TV Available
Community Details
- No Home Owners Association
- Derringers Resub Community
- Derringers Resub Subdivision
Listing and Financial Details
- Visit Down Payment Resource Website
- Tax Lot 3
- Assessor Parcel Number 2016060073
Map
Home Values in the Area
Average Home Value in this Area
Tax History
| Year | Tax Paid | Tax Assessment Tax Assessment Total Assessment is a certain percentage of the fair market value that is determined by local assessors to be the total taxable value of land and additions on the property. | Land | Improvement |
|---|---|---|---|---|
| 2024 | $16,798 | $1,031,600 | $1,031,600 | -- |
| 2023 | $16,798 | $1,159,900 | $1,117,800 | $42,100 |
| 2022 | $15,072 | $999,800 | $960,600 | $39,200 |
| 2021 | $9,330 | $589,900 | $561,100 | $28,800 |
| 2020 | $8,932 | $561,500 | $487,700 | $73,800 |
| 2019 | $8,002 | $494,000 | $412,200 | $81,800 |
| 2018 | $7,809 | $520,000 | $426,200 | $93,800 |
| 2017 | $6,189 | $405,688 | $0 | $0 |
| 2016 | $6,484 | $403,800 | $316,800 | $87,000 |
| 2015 | $6,189 | $385,400 | $309,500 | $75,900 |
| 2014 | $5,718 | $277,090 | $0 | $0 |
Property History
| Date | Event | Price | Change | Sq Ft Price |
|---|---|---|---|---|
| 04/23/2025 04/23/25 | For Sale | $5,500,000 | -- | $1,455 / Sq Ft |
Deed History
| Date | Type | Sale Price | Title Company |
|---|---|---|---|
| Warranty Deed | $1,100,000 | Attorney | |
| Quit Claim Deed | -- | Attorney | |
| Quit Claim Deed | -- | -- | |
| Warranty Deed | $120,000 | -- | |
| Quit Claim Deed | -- | -- | |
| Warranty Deed | -- | -- | |
| Quit Claim Deed | -- | -- |
Mortgage History
| Date | Status | Loan Amount | Loan Type |
|---|---|---|---|
| Open | $4,312,500 | Construction | |
| Closed | $700,000 | Future Advance Clause Open End Mortgage | |
| Previous Owner | $0 | Commercial | |
| Previous Owner | $160,000 | Credit Line Revolving | |
| Previous Owner | $216,000 | No Value Available |
Similar Homes in Sarasota, FL
Source: Stellar MLS
MLS Number: A4649964
APN: 2016-06-0073
- 421 Cleveland Dr
- 722 S Blvd of the Presidents Unit 201
- 800 S Blvd of the Presidents Unit 3
- 800 S Blvd of Presidents Unit 12
- 235 Grant Dr
- 171 Mckinley Dr
- 845 Benjamin Franklin Dr Unit 101
- 845 Benjamin Franklin Dr Unit 106
- 845 Benjamin Franklin Dr Unit 104
- 845 Benjamin Franklin Dr Unit 202
- 144 Harrison Dr
- 131 Garfield Dr Unit 4D
- 150 Grant Dr
- 221 Grant Dr
- 132 Harrison Dr
- 149 Mckinley Dr
- 129 Mckinley Dr
- 135 Grant Dr
- 1001 Benjamin Franklin Dr Unit 510
- 1001 Benjamin Franklin Dr Unit 511
