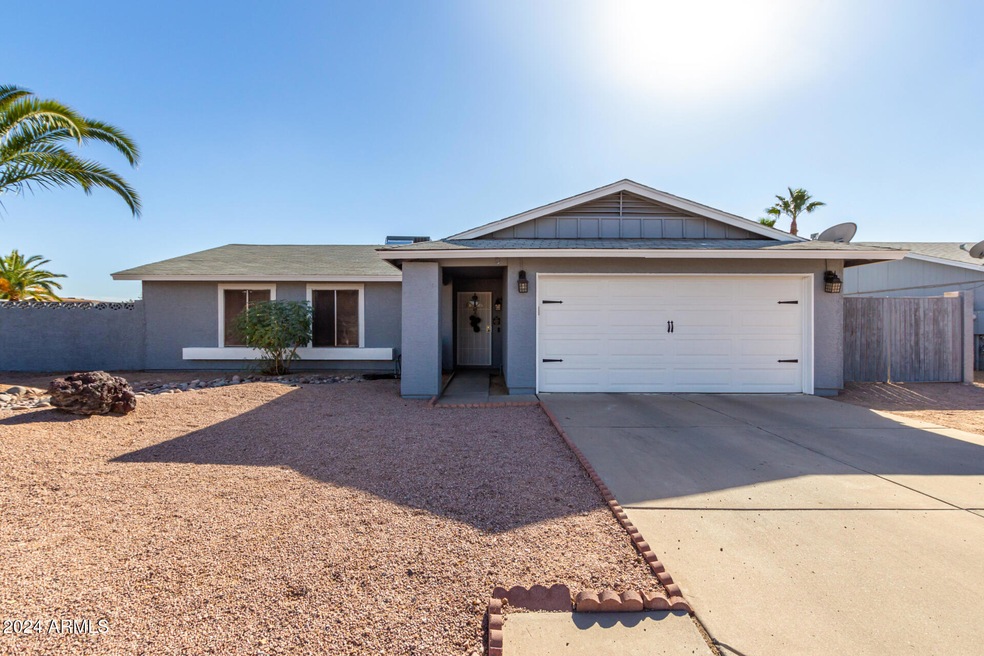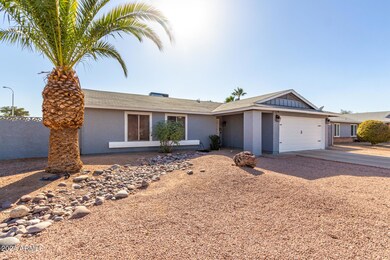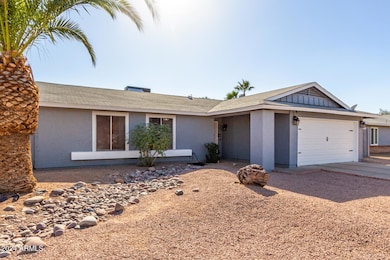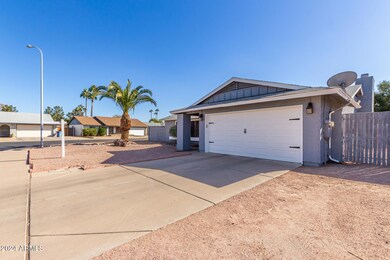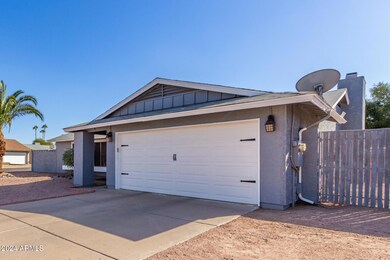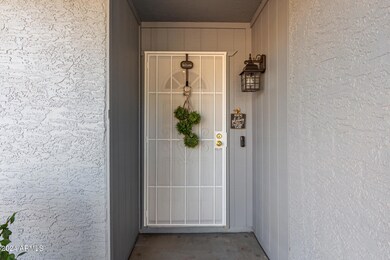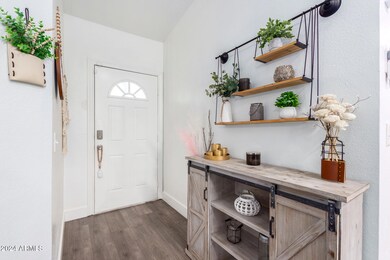
723 W Rosal Place Chandler, AZ 85225
Amberwood NeighborhoodHighlights
- RV Gated
- 0.18 Acre Lot
- Corner Lot
- Franklin at Brimhall Elementary School Rated A
- Vaulted Ceiling
- Granite Countertops
About This Home
As of January 2025**NEW ROOF** on this fantastic 4-bed, 2-bath home nestled on a prime corner lot! Starring a 2-car garage, RV gate, & a low-care landscape. The inviting interior features modern light fixtures, neutral paint, wood-look tile flooring throughout, and vaulted ceilings that add to the airy feel. If entertaining is on your mind, you'll love the perfectly flowing open layout paired with a fireplace in the living space! The impressive kitchen boasts black SS appliances, granite counters, glass tile backsplash, white shaker cabinets, and an island w/breakfast bar. Large main bedroom has French doors to the back, a walk-in closet, and an ensuite with dual sinks & a soaking tub. Out the back, you have a storage shed and a Pergola patio to relax while enjoying BBQ. Great location! Welcome home
Home Details
Home Type
- Single Family
Est. Annual Taxes
- $1,945
Year Built
- Built in 1983
Lot Details
- 7,723 Sq Ft Lot
- Block Wall Fence
- Corner Lot
Parking
- 2 Car Direct Access Garage
- Garage Door Opener
- RV Gated
Home Design
- Room Addition Constructed in 2021
- Roof Updated in 2024
- Wood Frame Construction
- Composition Roof
- Stucco
Interior Spaces
- 1,938 Sq Ft Home
- 1-Story Property
- Vaulted Ceiling
- Ceiling Fan
- Double Pane Windows
- Low Emissivity Windows
- Solar Screens
- Living Room with Fireplace
Kitchen
- Kitchen Updated in 2021
- Breakfast Bar
- Built-In Microwave
- Kitchen Island
- Granite Countertops
Flooring
- Floors Updated in 2021
- Tile
- Vinyl
Bedrooms and Bathrooms
- 4 Bedrooms
- Bathroom Updated in 2021
- Primary Bathroom is a Full Bathroom
- 2 Bathrooms
- Dual Vanity Sinks in Primary Bathroom
- Bathtub With Separate Shower Stall
Accessible Home Design
- No Interior Steps
Outdoor Features
- Covered patio or porch
- Outdoor Storage
Schools
- Sirrine Elementary School
- Summit Academy Middle School
- Dobson High School
Utilities
- Refrigerated Cooling System
- Heating Available
- Plumbing System Updated in 2021
- Wiring Updated in 2021
- High Speed Internet
- Cable TV Available
Listing and Financial Details
- Tax Lot 196
- Assessor Parcel Number 302-27-376
Community Details
Overview
- No Home Owners Association
- Association fees include no fees
- Built by Mastercraft
- Mastercraft East Unit 3 Subdivision
Recreation
- Bike Trail
Map
Home Values in the Area
Average Home Value in this Area
Property History
| Date | Event | Price | Change | Sq Ft Price |
|---|---|---|---|---|
| 01/17/2025 01/17/25 | Sold | $549,000 | 0.0% | $283 / Sq Ft |
| 12/12/2024 12/12/24 | Price Changed | $549,000 | -0.2% | $283 / Sq Ft |
| 11/22/2024 11/22/24 | Price Changed | $549,999 | -1.8% | $284 / Sq Ft |
| 11/17/2024 11/17/24 | For Sale | $560,000 | -- | $289 / Sq Ft |
Tax History
| Year | Tax Paid | Tax Assessment Tax Assessment Total Assessment is a certain percentage of the fair market value that is determined by local assessors to be the total taxable value of land and additions on the property. | Land | Improvement |
|---|---|---|---|---|
| 2025 | $1,945 | $22,844 | -- | -- |
| 2024 | $1,966 | $21,756 | -- | -- |
| 2023 | $1,966 | $38,780 | $7,750 | $31,030 |
| 2022 | $1,913 | $29,020 | $5,800 | $23,220 |
| 2021 | $1,243 | $21,100 | $4,220 | $16,880 |
| 2020 | $1,230 | $19,070 | $3,810 | $15,260 |
| 2019 | $1,132 | $17,480 | $3,490 | $13,990 |
| 2018 | $1,100 | $15,860 | $3,170 | $12,690 |
| 2017 | $1,057 | $14,600 | $2,920 | $11,680 |
| 2016 | $1,034 | $13,720 | $2,740 | $10,980 |
| 2015 | $973 | $12,350 | $2,470 | $9,880 |
Mortgage History
| Date | Status | Loan Amount | Loan Type |
|---|---|---|---|
| Open | $349,000 | New Conventional | |
| Previous Owner | $266,500 | New Conventional | |
| Previous Owner | $216,800 | New Conventional | |
| Previous Owner | $130,246 | FHA | |
| Previous Owner | $81,500 | Unknown | |
| Previous Owner | $49,000 | Stand Alone Second | |
| Previous Owner | $196,000 | Purchase Money Mortgage | |
| Previous Owner | $78,265 | FHA |
Deed History
| Date | Type | Sale Price | Title Company |
|---|---|---|---|
| Warranty Deed | -- | None Listed On Document | |
| Warranty Deed | $549,000 | Capital Title | |
| Quit Claim Deed | -- | -- | |
| Warranty Deed | $132,000 | Magnus Title Agency | |
| Trustee Deed | $90,001 | None Available | |
| Warranty Deed | $245,000 | Arizona Title Agency Inc | |
| Joint Tenancy Deed | -- | Security Title Agency | |
| Quit Claim Deed | -- | Security Title Agency |
Similar Homes in Chandler, AZ
Source: Arizona Regional Multiple Listing Service (ARMLS)
MLS Number: 6785017
APN: 302-27-376
- 730 W El Alba Way
- 806 W El Alba Way
- 519 W Palomino Dr
- 903 W Barrow Dr
- 876 W El Monte Place Unit 3
- 665 W Shawnee Dr
- 560 W Copper Way
- 550 W Copper Way
- 540 W Copper Way
- 2185 N Peden Dr
- 2605 N Pleasant Dr
- 903 W Loughlin Dr Unit 2
- 2609 N Pleasant Dr
- 711 W Loughlin Dr
- 2200 N Iowa St
- 916 W Loughlin Dr
- 1117 W Mesquite St
- 2201 N Comanche Dr Unit 1075
- 320 W Nopal Place
- 604 W Warner Rd Unit E
