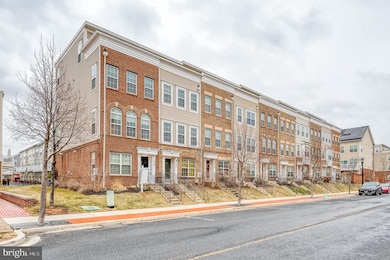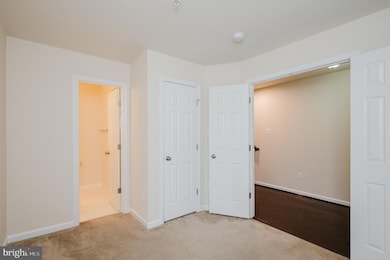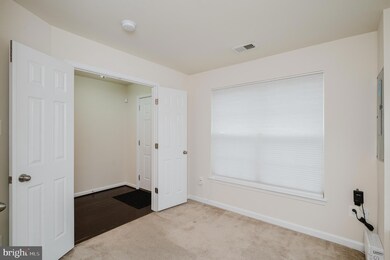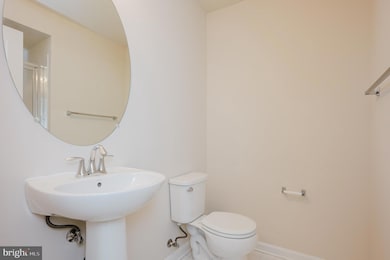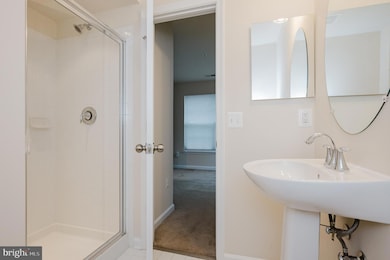7230 Brickyard Station Dr Beltsville, MD 20705
Konterra NeighborhoodEstimated payment $3,523/month
Highlights
- Fitness Center
- Open Floorplan
- Community Lake
- City View
- Colonial Architecture
- Clubhouse
About This Home
Welcome to 7230 Brickyard Station Dr! This desirable 4-level end unit townhome is freshly painted and move-in ready. The entry level features a bedroom with an en-suite bathroom and a two-car garage, while the first upper level offers an open floor plan with beautiful hardwood floors, abundant natural sunlight, and a spacious kitchen with a large island that adjoins a formal dining room and living room; a powder room and sliding glass doors that lead to a deck make entertaining easy. The next level includes a primary bedroom with an en-suite bath, an additional bedroom, a hall bath, and a laundry closet. The upper loft area provides a versatile space for sitting or entertaining, featuring a fourth bedroom, another full bath, and a terrace with wonderful views. Community amenities are impressive, offering an outdoor pool, multiple walking and jogging trails, a lake with benches, a volleyball court, an amphitheater, a clubhouse, a fully equipped exercise room, and two playgrounds. This home is ideally located with easy access to transportation options, making commuting to both Washington, DC and Baltimore convenient.
Townhouse Details
Home Type
- Townhome
Est. Annual Taxes
- $5,954
Year Built
- Built in 2014
Lot Details
- 1,282 Sq Ft Lot
- Property is in very good condition
HOA Fees
- $125 Monthly HOA Fees
Parking
- 1 Car Attached Garage
- Rear-Facing Garage
- Unassigned Parking
Property Views
- City
- Courtyard
Home Design
- Colonial Architecture
- Slab Foundation
- Architectural Shingle Roof
- Vinyl Siding
- Brick Front
Interior Spaces
- Property has 4 Levels
- Open Floorplan
- Ceiling height of 9 feet or more
- Ceiling Fan
- Recessed Lighting
- Fireplace With Glass Doors
- Fireplace Mantel
- Gas Fireplace
- Double Pane Windows
- Vinyl Clad Windows
- Insulated Windows
- Sliding Doors
- Insulated Doors
- Six Panel Doors
- Family Room Off Kitchen
- Dining Area
- Loft
- Home Security System
Kitchen
- Gas Oven or Range
- Self-Cleaning Oven
- Built-In Microwave
- Ice Maker
- Dishwasher
- Stainless Steel Appliances
- Kitchen Island
- Disposal
Flooring
- Engineered Wood
- Carpet
- Ceramic Tile
- Luxury Vinyl Plank Tile
Bedrooms and Bathrooms
- Main Floor Bedroom
- En-Suite Bathroom
- Walk-In Closet
- Walk-in Shower
Laundry
- Laundry on upper level
- Stacked Washer and Dryer
Outdoor Features
- Exterior Lighting
- Outdoor Storage
Utilities
- Forced Air Heating and Cooling System
- Vented Exhaust Fan
- Underground Utilities
- Water Dispenser
- Natural Gas Water Heater
Listing and Financial Details
- Tax Lot 73
- Assessor Parcel Number 17105510574
Community Details
Overview
- Association fees include health club, pool(s)
- Brickyard Homeowners Association
- Brick Yard Station Subdivision
- Community Lake
Amenities
- Common Area
- Clubhouse
- Meeting Room
- Party Room
Recreation
- Community Playground
- Fitness Center
- Community Pool
- Jogging Path
Security
- Fire Sprinkler System
Map
Home Values in the Area
Average Home Value in this Area
Tax History
| Year | Tax Paid | Tax Assessment Tax Assessment Total Assessment is a certain percentage of the fair market value that is determined by local assessors to be the total taxable value of land and additions on the property. | Land | Improvement |
|---|---|---|---|---|
| 2024 | $6,333 | $400,733 | $0 | $0 |
| 2023 | $6,166 | $389,567 | $0 | $0 |
| 2022 | $6,000 | $378,400 | $100,000 | $278,400 |
| 2021 | $5,938 | $374,233 | $0 | $0 |
| 2020 | $5,876 | $370,067 | $0 | $0 |
| 2019 | $5,814 | $365,900 | $100,000 | $265,900 |
| 2018 | $5,665 | $355,833 | $0 | $0 |
| 2017 | $5,515 | $345,767 | $0 | $0 |
| 2016 | -- | $335,700 | $0 | $0 |
| 2015 | -- | $333,333 | $0 | $0 |
| 2014 | -- | $31,667 | $0 | $0 |
Property History
| Date | Event | Price | Change | Sq Ft Price |
|---|---|---|---|---|
| 03/27/2025 03/27/25 | Pending | -- | -- | -- |
| 03/06/2025 03/06/25 | For Sale | $520,000 | 0.0% | $304 / Sq Ft |
| 01/18/2022 01/18/22 | Rented | $2,900 | 0.0% | -- |
| 01/18/2022 01/18/22 | Under Contract | -- | -- | -- |
| 01/10/2022 01/10/22 | For Rent | $2,900 | +9.4% | -- |
| 04/12/2017 04/12/17 | Rented | $2,650 | +6.0% | -- |
| 04/11/2017 04/11/17 | Under Contract | -- | -- | -- |
| 03/22/2017 03/22/17 | For Rent | $2,500 | -- | -- |
Deed History
| Date | Type | Sale Price | Title Company |
|---|---|---|---|
| Deed | $404,000 | Ryland Title | |
| Deed | $17,760,000 | -- |
Mortgage History
| Date | Status | Loan Amount | Loan Type |
|---|---|---|---|
| Open | $383,800 | Purchase Money Mortgage |
Source: Bright MLS
MLS Number: MDPG2134780
APN: 10-5510574
- 12526 Adobe Alley
- 12515 Rustic Rock Ln
- 7108 Rowlock Alley
- 12914 Rustic Rock Ln
- 7602 Whethersfield Place
- 13129 Brooktree Ln
- 13401 Belle Chasse Blvd
- 13901 Belle Chasse Blvd
- 13501 Belle Chasse Blvd Unit 314
- 13501 Belle Chasse Blvd Unit 113
- 8339 Snowden Oaks Place
- 11777 Old Baltimore Pike
- 7210 Paperbark Terrace
- 11714 Ellington Dr
- 0 Larchdale Rd Unit MDPG2054450
- 11431 Hawk Ridge Ct
- 11309 Broken Bow Ct
- 10644 Gross Ln
- 7603 Barkwood Ct
- 8366 Imperial Dr

