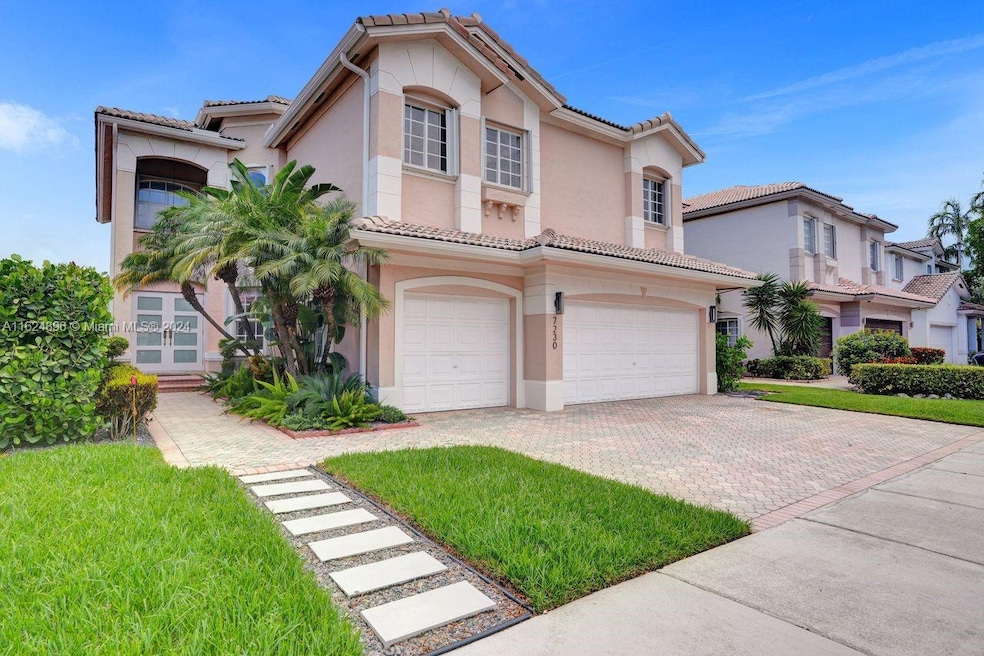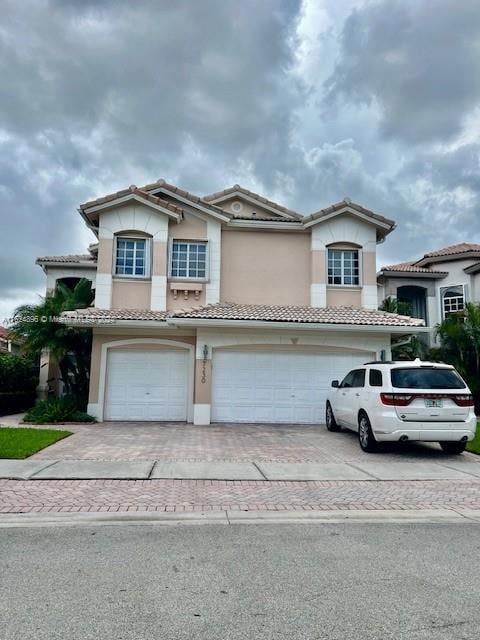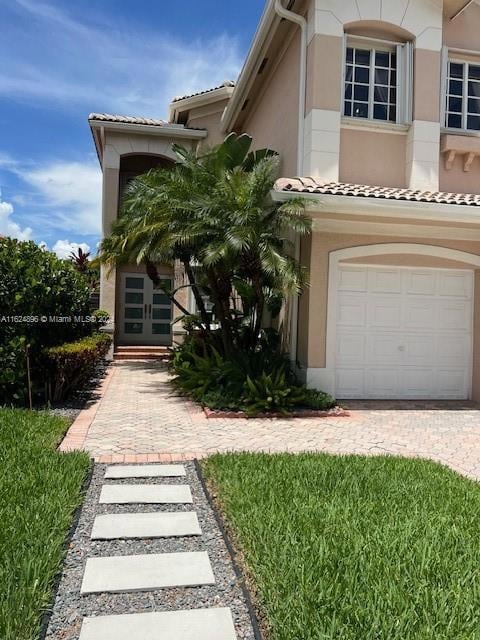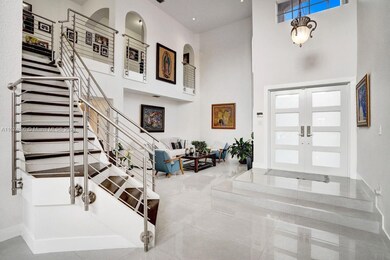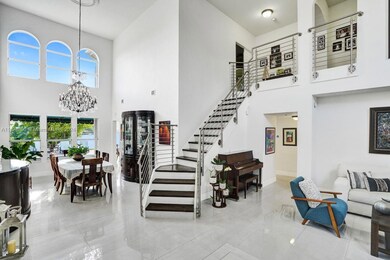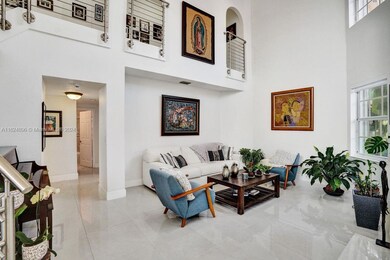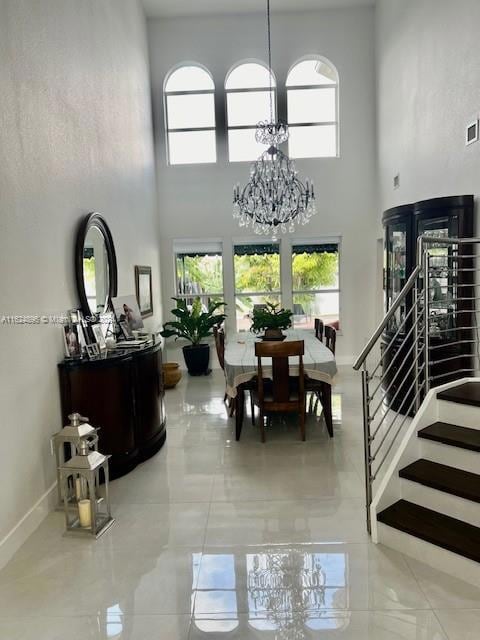
7230 NW 109th Ct Doral, FL 33178
Doral Park NeighborhoodEstimated payment $10,060/month
Highlights
- Lake Front
- In Ground Pool
- Clubhouse
- Fitness Center
- Gated Community
- Maid or Guest Quarters
About This Home
Welcome to resort-style living at its finest in Doral Isles! This stunning new listing boasts an enviable lake view, complete with a sparkling pool to enjoy year-round. With 5 bedrooms plus a maid's quarter and 3 baths, this home offers space and luxury. The fully upgraded kitchen is a chef's dream, featuring quartz countertops, soft-close drawers, and top-of-the-line Dacor Subzero appliances. Stainless steel handrails grace the new stairs, complementing the freshly installed floors throughout. Impact-resistant doors ensure security and peace of mind. Don't miss the chance to call this exquisite property your new home!
Home Details
Home Type
- Single Family
Est. Annual Taxes
- $8,598
Year Built
- Built in 1999
Lot Details
- 5,500 Sq Ft Lot
- Lake Front
- Northwest Facing Home
- Fenced
- Property is zoned 0102
HOA Fees
- $569 Monthly HOA Fees
Parking
- 2 Car Attached Garage
- Converted Garage
- Automatic Garage Door Opener
- Driveway
- Open Parking
Home Design
- Substantially Remodeled
- Tile Roof
- Concrete Block And Stucco Construction
Interior Spaces
- 3,052 Sq Ft Home
- 2-Story Property
- Vaulted Ceiling
- Awning
- Blinds
- Entrance Foyer
- Formal Dining Room
- Ceramic Tile Flooring
- Lake Views
Kitchen
- Breakfast Area or Nook
- Built-In Oven
- Electric Range
- Microwave
- Dishwasher
- Cooking Island
- Disposal
Bedrooms and Bathrooms
- 5 Bedrooms
- Main Floor Bedroom
- Closet Cabinetry
- Walk-In Closet
- Maid or Guest Quarters
- 3 Full Bathrooms
Laundry
- Laundry in Utility Room
- Dryer
- Washer
Home Security
- Complete Accordion Shutters
- High Impact Door
- Fire and Smoke Detector
Pool
- In Ground Pool
- Pool Equipment Stays
Outdoor Features
- Balcony
- Exterior Lighting
- Outdoor Grill
Schools
- Dr Rolando Espinosa Elementary And Middle School
- Ronald W. Reagan High School
Utilities
- Central Heating and Cooling System
- Electric Water Heater
Listing and Financial Details
- Assessor Parcel Number 35-30-18-012-0520
Community Details
Overview
- Doral Isles St Croix Subdivision, Martinique Floorplan
- Mandatory home owners association
- Maintained Community
- The community has rules related to no recreational vehicles or boats, no trucks or trailers
Amenities
- Sauna
- Clubhouse
Recreation
- Tennis Courts
- Fitness Center
- Community Pool
- Community Spa
Security
- Security Service
- Gated Community
Map
Home Values in the Area
Average Home Value in this Area
Tax History
| Year | Tax Paid | Tax Assessment Tax Assessment Total Assessment is a certain percentage of the fair market value that is determined by local assessors to be the total taxable value of land and additions on the property. | Land | Improvement |
|---|---|---|---|---|
| 2024 | $8,598 | $513,472 | -- | -- |
| 2023 | $8,598 | $498,517 | $0 | $0 |
| 2022 | $8,314 | $483,998 | $0 | $0 |
| 2021 | $8,384 | $469,901 | $0 | $0 |
| 2020 | $8,143 | $463,414 | $0 | $0 |
| 2019 | $7,955 | $452,996 | $0 | $0 |
| 2018 | $7,526 | $444,550 | $0 | $0 |
| 2017 | $7,480 | $435,407 | $0 | $0 |
| 2016 | $7,466 | $426,452 | $0 | $0 |
| 2015 | $7,565 | $423,488 | $0 | $0 |
| 2014 | $7,681 | $420,127 | $0 | $0 |
Property History
| Date | Event | Price | Change | Sq Ft Price |
|---|---|---|---|---|
| 03/11/2025 03/11/25 | Price Changed | $1,575,000 | -6.0% | $516 / Sq Ft |
| 07/17/2024 07/17/24 | For Sale | $1,675,000 | -- | $549 / Sq Ft |
Deed History
| Date | Type | Sale Price | Title Company |
|---|---|---|---|
| Quit Claim Deed | $177,000 | -- | |
| Deed | $400,600 | -- |
Mortgage History
| Date | Status | Loan Amount | Loan Type |
|---|---|---|---|
| Open | $485,000 | New Conventional | |
| Closed | $478,000 | New Conventional | |
| Closed | $259,806 | New Conventional | |
| Closed | $375,000 | Credit Line Revolving | |
| Closed | $350,000 | New Conventional | |
| Closed | $40,000 | New Conventional | |
| Previous Owner | $360,000 | New Conventional |
Similar Homes in the area
Source: MIAMI REALTORS® MLS
MLS Number: A11624896
APN: 35-3018-012-0520
- 11542 NW 71st St
- 11559 NW 71st St
- 11562 NW 71st St
- 10853 NW 71st St
- 10773 NW 69th Terrace
- 7514 NW 108th Path
- 10921 NW 69th St
- 6861 NW 107th Ct
- 7010 NW 106th Ave
- 10564 NW 70th Ln
- 10543 NW 70th Ln
- 6740 NW 109th Ct
- 6694 NW 107th Place
- 11200 NW 74th Terrace
- 6731 NW 107th Ct
- 7661 NW 107th Ave Unit 711
- 7661 NW 107th Ave Unit 512
- 7661 NW 107th Ave Unit 302
- 7661 NW 107th Ave Unit 213
- 7661 NW 107th Ave Unit 714
