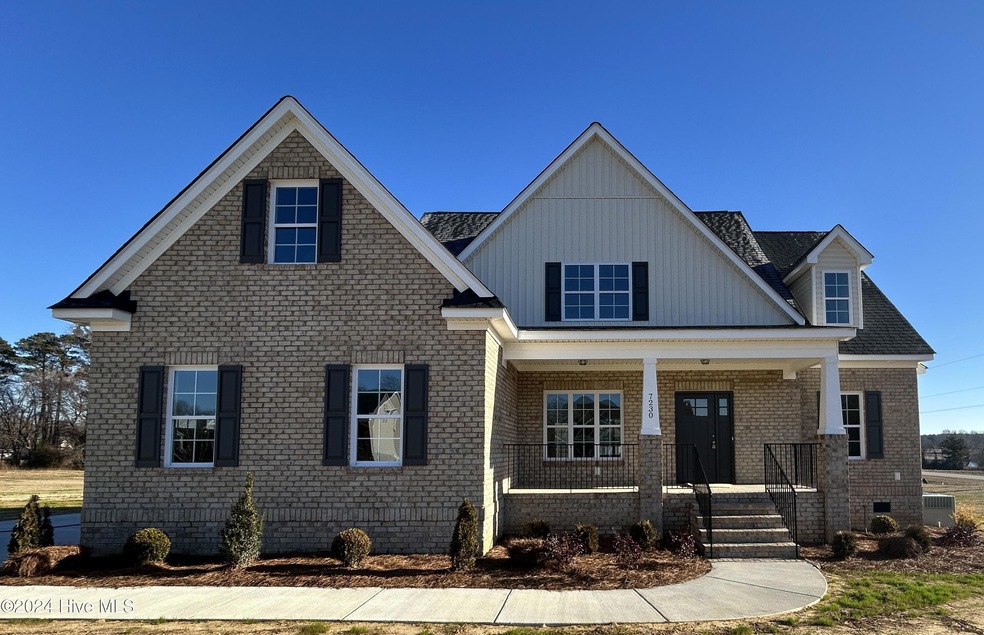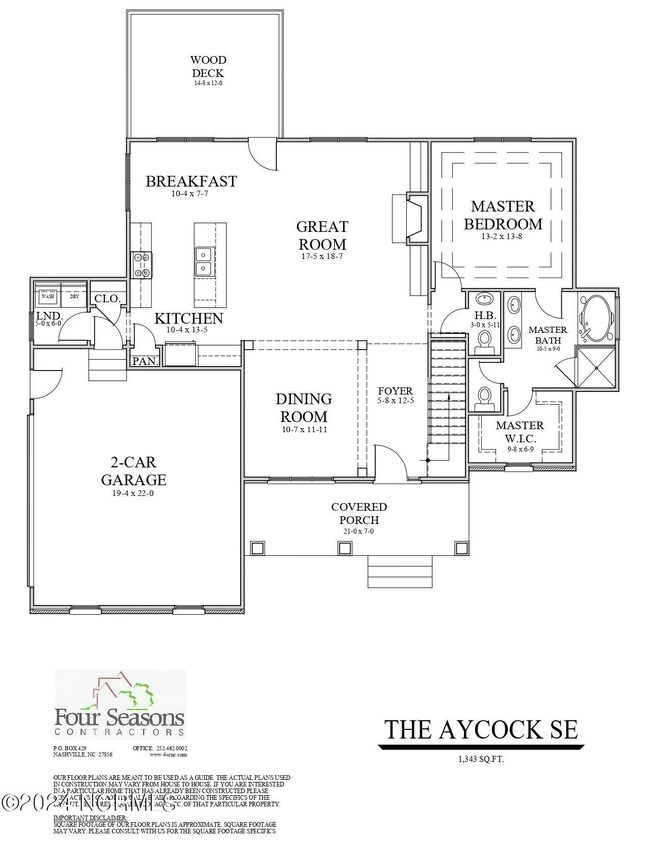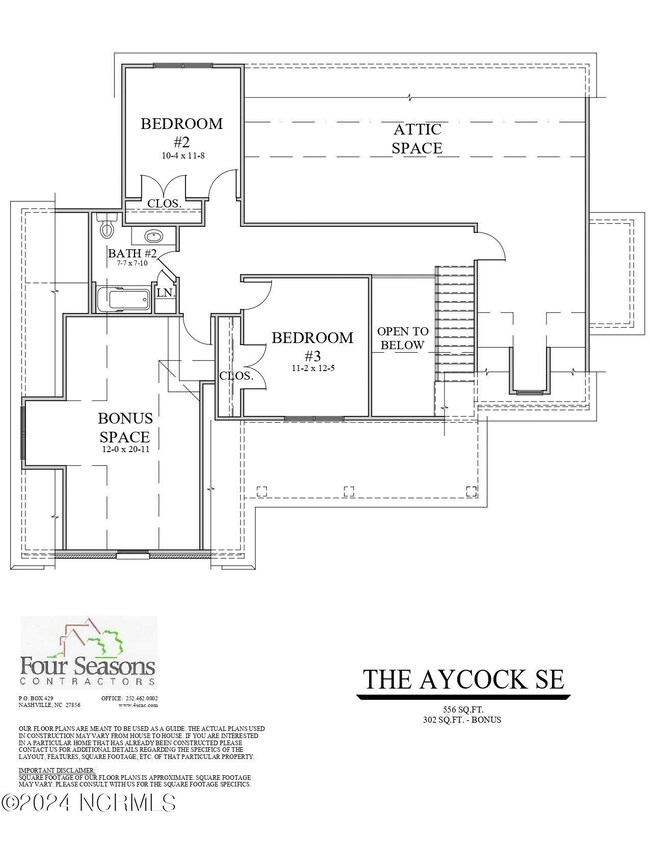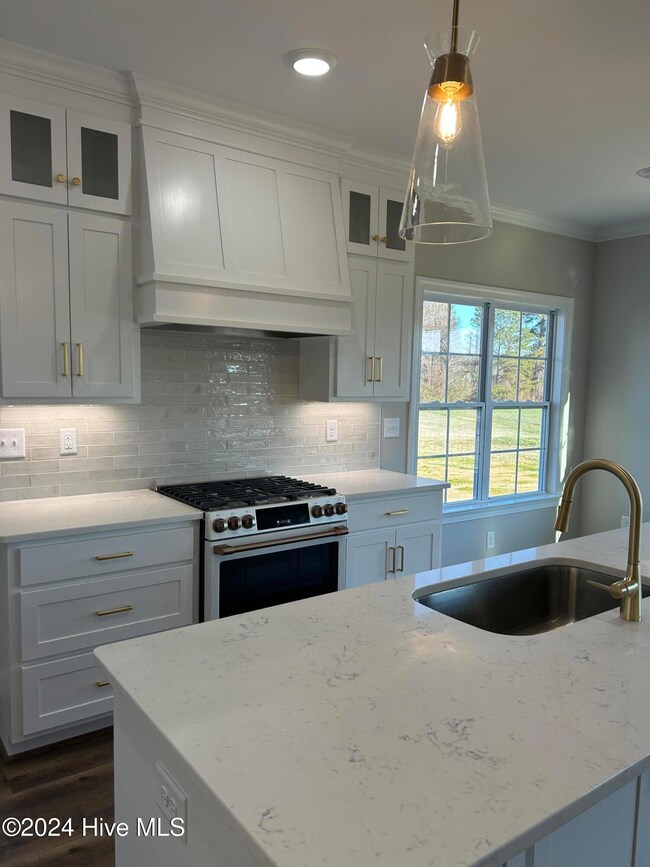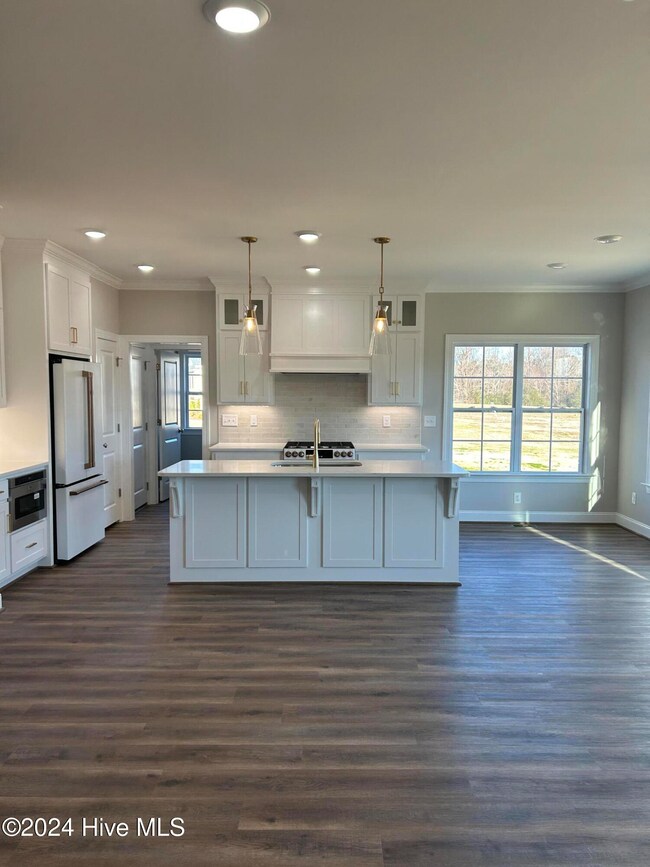
7230 Twin Pines Rd Spring Hope, NC 27882
Highlights
- Deck
- Attic
- Great Room
- Main Floor Primary Bedroom
- Bonus Room
- Mud Room
About This Home
As of December 2024Plenty of room to spread out in this upgraded brand new construction home right off of HWY 64 and just a short commute to Wake County & RTP. Brand new with lots of upgrades and custom features! Kitchen includes upgraded appliances, island, pantry, quartz counters, under cabinet lighting, custom cabinetry & breakfast area. Dining space and open great room with gas fireplace & built-in bookcases. LVP flooring in primary living areas. Master suite on primary level with garden tub, tile walk-in shower, WIC, private water closet & double vanities. 2 bedrooms, full bath, bonus, and floored attic storage up. 2 car garage and back deck. Nice county lot & no city taxes. Restrictive Covenants are recorded with HOA at zero & no amenities.
Home Details
Home Type
- Single Family
Est. Annual Taxes
- $256
Year Built
- Built in 2024
Lot Details
- 0.92 Acre Lot
- Property fronts a private road
Home Design
- Brick Exterior Construction
- Brick Foundation
- Wood Frame Construction
- Architectural Shingle Roof
- Vinyl Siding
- Stick Built Home
Interior Spaces
- 2,201 Sq Ft Home
- 2-Story Property
- Bookcases
- Tray Ceiling
- Ceiling height of 9 feet or more
- Ceiling Fan
- Gas Log Fireplace
- Thermal Windows
- Mud Room
- Entrance Foyer
- Great Room
- Formal Dining Room
- Bonus Room
- Crawl Space
- Fire and Smoke Detector
Kitchen
- Breakfast Area or Nook
- Stove
- Range Hood
- Built-In Microwave
- Dishwasher
- Kitchen Island
- Solid Surface Countertops
Flooring
- Carpet
- Tile
- Luxury Vinyl Plank Tile
Bedrooms and Bathrooms
- 3 Bedrooms
- Primary Bedroom on Main
- Walk-In Closet
- Walk-in Shower
Laundry
- Laundry Room
- Washer and Dryer Hookup
Attic
- Attic Floors
- Permanent Attic Stairs
Parking
- 2 Car Attached Garage
- Side Facing Garage
- Garage Door Opener
- Driveway
Eco-Friendly Details
- Energy-Efficient Doors
- ENERGY STAR/CFL/LED Lights
Outdoor Features
- Deck
- Covered patio or porch
Schools
- Spring Hope Elementary School
- Southern Nash Middle School
- Southern Nash High School
Utilities
- Central Air
- Heat Pump System
- Programmable Thermostat
- Well
- Electric Water Heater
- On Site Septic
- Septic Tank
Community Details
- Property has a Home Owners Association
- Pinewoods Farm HOA, Phone Number (252) 462-0022
- Pinewoods Farm Subdivision
Listing and Financial Details
- Tax Lot 1
- Assessor Parcel Number 351458
Map
Home Values in the Area
Average Home Value in this Area
Property History
| Date | Event | Price | Change | Sq Ft Price |
|---|---|---|---|---|
| 12/23/2024 12/23/24 | Sold | $428,300 | +2.0% | $195 / Sq Ft |
| 10/28/2024 10/28/24 | Pending | -- | -- | -- |
| 09/10/2024 09/10/24 | Price Changed | $419,900 | -4.5% | $191 / Sq Ft |
| 02/21/2024 02/21/24 | For Sale | $439,900 | -- | $200 / Sq Ft |
Tax History
| Year | Tax Paid | Tax Assessment Tax Assessment Total Assessment is a certain percentage of the fair market value that is determined by local assessors to be the total taxable value of land and additions on the property. | Land | Improvement |
|---|---|---|---|---|
| 2024 | $256 | $35,000 | $0 | $0 |
Mortgage History
| Date | Status | Loan Amount | Loan Type |
|---|---|---|---|
| Open | $385,470 | New Conventional |
Deed History
| Date | Type | Sale Price | Title Company |
|---|---|---|---|
| Warranty Deed | $428,500 | None Listed On Document |
Similar Homes in Spring Hope, NC
Source: Hive MLS
MLS Number: 100428778
APN: 2769-00-13-2026
- 0 Green Rd Unit 100449338
- 801 Emmett Ct
- 835 Emmett Ct
- Lot 8 S Big Woods Rd
- Lot 1 S Big Woods Rd
- 801 Thornberry Ct
- 00 N Big Woods Rd
- 223 Gum Ave
- 409 W Main St
- 523 Quiet Waters Rd
- 303 Rosin Hill Ln
- 217 S Walnut St
- 9154 Phoenix Ct
- 9184 Phoenix Ct
- 130 Tupelo Dr
- 146 Tupelo Dr
- 95 Autumnwood Ln
- 11515 W Old Spring Hope Rd
- 308 N Walnut St
- 223 E Railroad St
