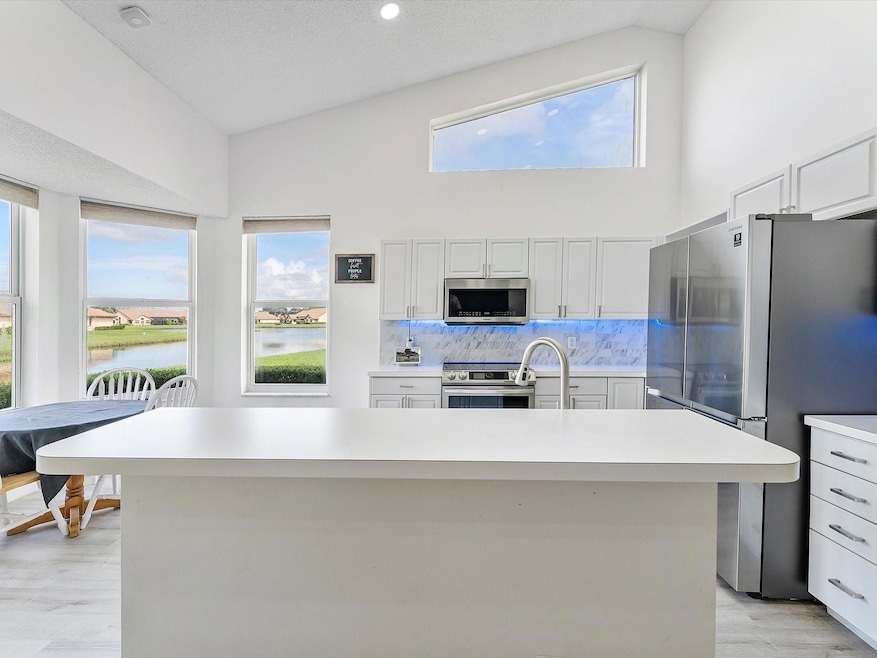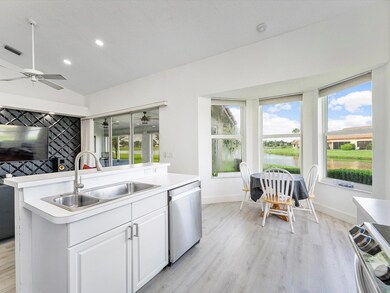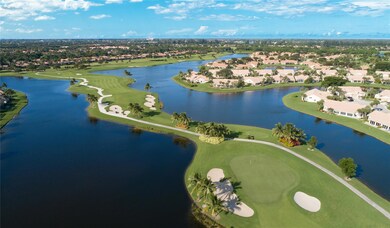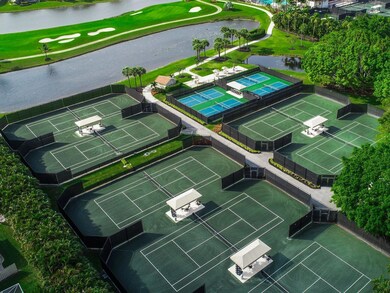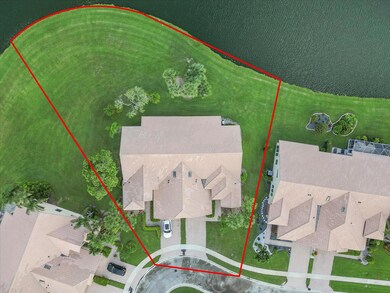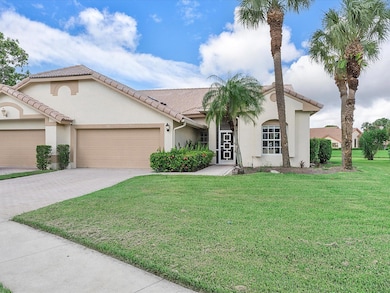
7231 Ashford Ln Boynton Beach, FL 33472
Aberdeen NeighborhoodHighlights
- Lake Front
- Golf Course Community
- Fitness Center
- Crystal Lakes Elementary School Rated A-
- Community Cabanas
- Gated Community
About This Home
As of April 2025**EXCEPTIONALLY PRICED**Experience the ultimate country club lifestyle with access to championship golf, pickleball courts, and luxurious amenities at Ashford at Aberdeen Golf and Country Club. This stunning 3bed/2bath villa offers breathtaking views of the lake and golf course. The kitchen boasts brand-new Samsung Bespoke appliances, complemented by a new LG washer and dryer. Just off the great room, you'll find a fully tiled Florida room. The split-bedroom design highlights a spacious primary suite with a skylight, large tub, shower, and two oversized closets. Impact windows throughout provide added security and energy efficiency. The HOA includes mandatory country club membership, roof repairs, Xfinity Triple Play, pest control, lawn care, exterior maintenance, and gated security.
Last Agent to Sell the Property
Elizabeth Reinert
Redfin Corporation License #3527652

Property Details
Home Type
- Multi-Family
Est. Annual Taxes
- $5,838
Year Built
- Built in 1990
Lot Details
- Lake Front
- East Facing Home
HOA Fees
- $568 Monthly HOA Fees
Parking
- 2 Car Attached Garage
- Over 1 Space Per Unit
- Garage Door Opener
Property Views
- Lake
- Golf Course
Home Design
- Villa
- Property Attached
Interior Spaces
- 1,905 Sq Ft Home
- 1-Story Property
- Ceiling Fan
- Skylights
- Blinds
- Sliding Windows
- French Doors
- Combination Dining and Living Room
- Sun or Florida Room
- Utility Room
- Attic Fan
Kitchen
- Eat-In Kitchen
- Electric Range
- Microwave
- Dishwasher
- Kitchen Island
Flooring
- Clay
- Vinyl
Bedrooms and Bathrooms
- 3 Main Level Bedrooms
- Walk-In Closet
- 2 Full Bathrooms
- Dual Sinks
- Roman Tub
- Separate Shower in Primary Bathroom
Laundry
- Laundry Room
- Washer and Dryer
Home Security
- Impact Glass
- Fire and Smoke Detector
Schools
- Crystal Lakes Elementary School
- Christa Mcauliffe Middle School
- Park Vista Community High School
Utilities
- Central Heating and Cooling System
- Electric Water Heater
- Cable TV Available
Listing and Financial Details
- Assessor Parcel Number 00424516060000250
- Seller Considering Concessions
Community Details
Overview
- Association fees include common areas, cable TV, ground maintenance, pool(s), recreation facilities, sewer, security, trash
- Ashford Subdivision
Amenities
- Sauna
- Clubhouse
- Community Library
Recreation
- Golf Course Community
- Tennis Courts
- Bocce Ball Court
- Fitness Center
- Community Cabanas
- Community Pool
- Community Spa
Pet Policy
- Pets Allowed
Security
- Security Guard
- Card or Code Access
- Gated Community
Map
Home Values in the Area
Average Home Value in this Area
Property History
| Date | Event | Price | Change | Sq Ft Price |
|---|---|---|---|---|
| 04/03/2025 04/03/25 | Sold | $312,000 | -4.0% | $164 / Sq Ft |
| 01/27/2025 01/27/25 | Price Changed | $325,000 | -4.4% | $171 / Sq Ft |
| 12/04/2024 12/04/24 | Price Changed | $340,000 | -4.2% | $178 / Sq Ft |
| 11/12/2024 11/12/24 | Price Changed | $355,000 | -1.4% | $186 / Sq Ft |
| 09/09/2024 09/09/24 | For Sale | $360,000 | +15.4% | $189 / Sq Ft |
| 08/25/2024 08/25/24 | Off Market | $312,000 | -- | -- |
| 08/02/2024 08/02/24 | For Sale | $360,000 | +166.7% | $189 / Sq Ft |
| 04/22/2021 04/22/21 | Sold | $135,000 | 0.0% | $71 / Sq Ft |
| 03/27/2021 03/27/21 | For Sale | $135,000 | -- | $71 / Sq Ft |
Tax History
| Year | Tax Paid | Tax Assessment Tax Assessment Total Assessment is a certain percentage of the fair market value that is determined by local assessors to be the total taxable value of land and additions on the property. | Land | Improvement |
|---|---|---|---|---|
| 2024 | $6,201 | $154,253 | -- | -- |
| 2023 | $5,838 | $140,230 | $0 | $0 |
| 2022 | $5,220 | $127,482 | $0 | $0 |
| 2021 | $2,422 | $120,982 | $0 | $120,982 |
| 2020 | $1,822 | $125,953 | $0 | $0 |
| 2019 | $1,795 | $123,121 | $0 | $0 |
| 2018 | $1,700 | $120,825 | $0 | $0 |
| 2017 | $1,655 | $118,340 | $0 | $0 |
| 2016 | $1,649 | $115,906 | $0 | $0 |
| 2015 | $1,682 | $115,100 | $0 | $0 |
| 2014 | $1,808 | $120,877 | $0 | $0 |
Mortgage History
| Date | Status | Loan Amount | Loan Type |
|---|---|---|---|
| Open | $81,000 | New Conventional | |
| Previous Owner | $265,500 | Reverse Mortgage Home Equity Conversion Mortgage |
Deed History
| Date | Type | Sale Price | Title Company |
|---|---|---|---|
| Warranty Deed | $135,000 | Attorney | |
| Interfamily Deed Transfer | -- | Attorney |
Similar Homes in Boynton Beach, FL
Source: BeachesMLS (Greater Fort Lauderdale)
MLS Number: F10454216
APN: 00-42-45-16-06-000-0250
- 7019 Fairway Lakes Dr
- 7010 Fairway Lakes Dr
- 6786 Fairway Lakes Dr
- 7199 Southport Dr
- 7321 Hearth Stone Ave
- 8453 Juddith Ave
- 7194 Southport Dr
- 8819 Creston Ln
- 7260 Southport Dr
- 6930 Fairway Lakes Dr
- 8828 Sandown Way
- 7440 Hearth Stone Ave
- 8224 Cassia Dr
- 8820 Barrymore Ln
- 8369 Lords Place
- 8207 Cassia Dr
- 6897 Swansea Ln
- 8853 Georgetown Ln
- 6944 Southport Dr
- 6964 Bitterbush Place
