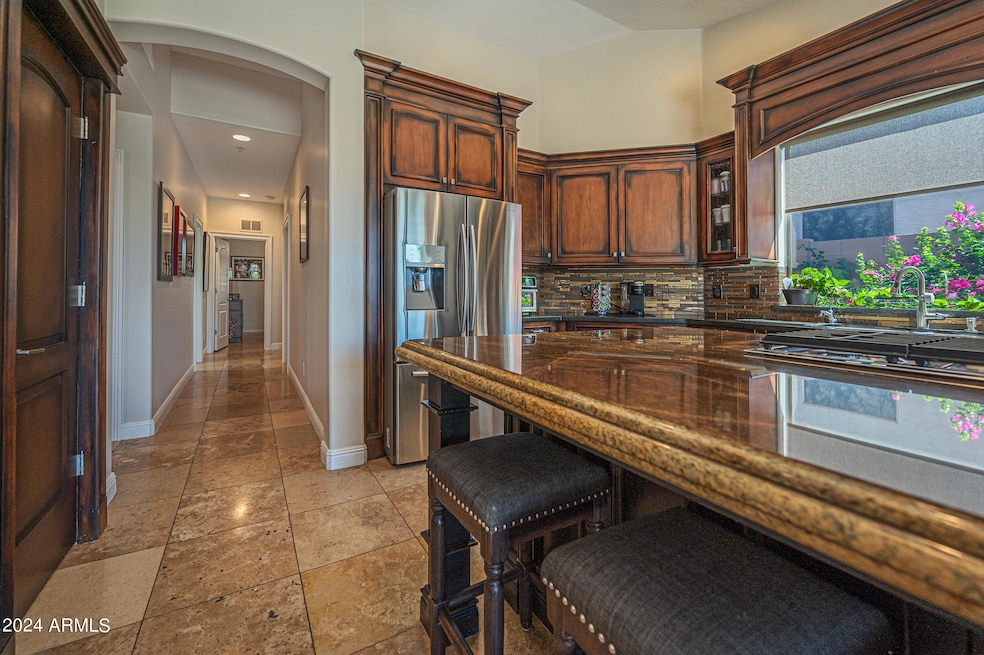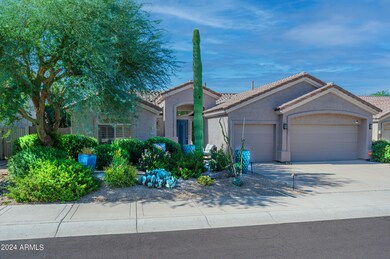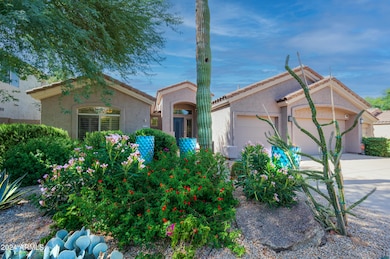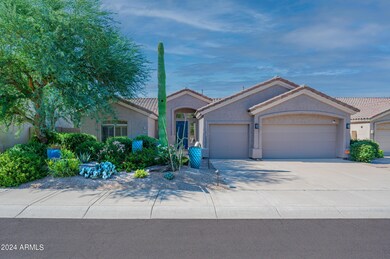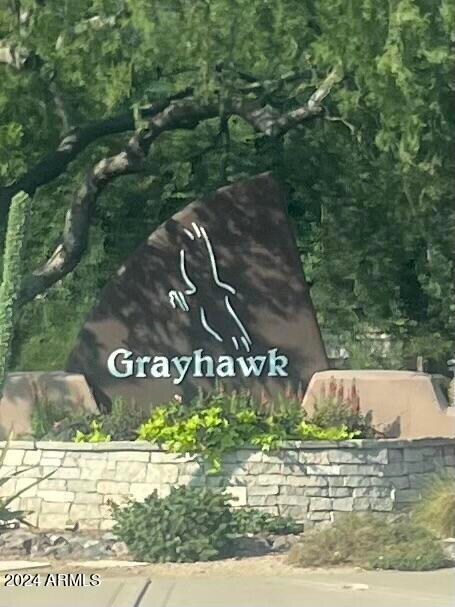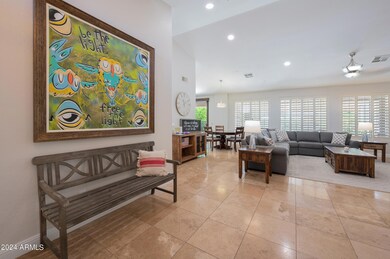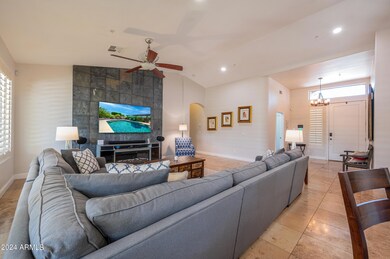
7231 E Tailfeather Dr Scottsdale, AZ 85255
Grayhawk NeighborhoodHighlights
- Golf Course Community
- Heated Spa
- Clubhouse
- Grayhawk Elementary School Rated A
- Mountain View
- Vaulted Ceiling
About This Home
As of January 2025Sellers are offering buy down rates making this home more affordable, Escape to Paradise with this 3Bed, 2Bath Oasis! As you step inside, you'll be greeted by the warm and inviting atmosphere of this spacious split floor plan of living, featuring sleek SS appliances and granite countertops. The MBed is a tru retreat boasting an additional room with its own mini split air conditioning system, perfect for an exercise room or nursery, MBath is spacious offering a walk in shower, double sink vanity, separate toiletry room. 1of the spare bedrooms has a Murphy bed and desk perfect for guest or office, Backyard is a truGem with private (heated) Pool&Spa controlled by Aqua-link, Surrounded by fruit/lush trees, your very own Sanctuary! This is more than just a place to live - Grayhawk community is an experience, Grayhawk is located in North Scottsdale and is known for being one of the most sought out places to live in Arizona, with their top-rated Schools, World-Class Golf Courses, Luxurious Resorts, and Fine Dining options, with Scenic trails for hiking and or biking take along a map, and add to that its just minutes away from the 101 freeway.
Home Details
Home Type
- Single Family
Est. Annual Taxes
- $4,839
Year Built
- Built in 1997
Lot Details
- 8,400 Sq Ft Lot
- Desert faces the front and back of the property
- Block Wall Fence
- Front and Back Yard Sprinklers
- Sprinklers on Timer
HOA Fees
- $81 Monthly HOA Fees
Parking
- 3 Car Direct Access Garage
- Garage Door Opener
Home Design
- Santa Barbara Architecture
- Brick Exterior Construction
- Wood Frame Construction
- Tile Roof
- Stucco
Interior Spaces
- 2,225 Sq Ft Home
- 1-Story Property
- Furnished
- Vaulted Ceiling
- Ceiling Fan
- Double Pane Windows
- Mechanical Sun Shade
- Solar Screens
- Mountain Views
Kitchen
- Eat-In Kitchen
- Breakfast Bar
- Built-In Microwave
- Kitchen Island
- Granite Countertops
Flooring
- Stone
- Tile
Bedrooms and Bathrooms
- 3 Bedrooms
- Remodeled Bathroom
- 2 Bathrooms
- Dual Vanity Sinks in Primary Bathroom
- Easy To Use Faucet Levers
Home Security
- Security System Owned
- Smart Home
- Fire Sprinkler System
Accessible Home Design
- Roll-in Shower
- Grab Bar In Bathroom
- Accessible Hallway
- Remote Devices
- No Interior Steps
Pool
- Pool Updated in 2022
- Heated Spa
- Heated Pool
Schools
- Grayhawk Elementary School
- Sonoran Trails Middle School
- Pinnacle High School
Utilities
- Refrigerated Cooling System
- Mini Split Air Conditioners
- Heating System Uses Natural Gas
- Mini Split Heat Pump
- Plumbing System Updated in 2022
- Water Filtration System
- High Speed Internet
- Cable TV Available
Additional Features
- ENERGY STAR Qualified Equipment for Heating
- Covered patio or porch
Listing and Financial Details
- Tax Lot 122
- Assessor Parcel Number 212-31-287
Community Details
Overview
- Association fees include ground maintenance
- Grayhawk Association, Phone Number (480) 563-9708
- Built by Monterey Homes
- Grayhawk Parcel 1C Subdivision
Amenities
- Clubhouse
- Theater or Screening Room
- Recreation Room
Recreation
- Golf Course Community
- Tennis Courts
- Pickleball Courts
- Racquetball
- Community Playground
- Bike Trail
Map
Home Values in the Area
Average Home Value in this Area
Property History
| Date | Event | Price | Change | Sq Ft Price |
|---|---|---|---|---|
| 01/16/2025 01/16/25 | Sold | $1,050,000 | -4.1% | $472 / Sq Ft |
| 11/27/2024 11/27/24 | Pending | -- | -- | -- |
| 08/28/2024 08/28/24 | Price Changed | $1,095,000 | -6.8% | $492 / Sq Ft |
| 06/20/2024 06/20/24 | For Sale | $1,175,000 | +21.1% | $528 / Sq Ft |
| 04/03/2023 04/03/23 | Sold | $970,000 | -2.5% | $436 / Sq Ft |
| 03/05/2023 03/05/23 | Pending | -- | -- | -- |
| 02/08/2023 02/08/23 | For Sale | $995,000 | +101.0% | $447 / Sq Ft |
| 04/07/2017 04/07/17 | Sold | $495,000 | -1.0% | $222 / Sq Ft |
| 03/08/2017 03/08/17 | Pending | -- | -- | -- |
| 03/06/2017 03/06/17 | Price Changed | $499,999 | -3.7% | $225 / Sq Ft |
| 03/04/2017 03/04/17 | Price Changed | $519,000 | -1.9% | $233 / Sq Ft |
| 02/20/2017 02/20/17 | Price Changed | $529,000 | -1.9% | $238 / Sq Ft |
| 01/30/2017 01/30/17 | Price Changed | $539,000 | -2.0% | $242 / Sq Ft |
| 01/23/2017 01/23/17 | Price Changed | $549,900 | -2.7% | $247 / Sq Ft |
| 01/03/2017 01/03/17 | Price Changed | $564,900 | -0.9% | $254 / Sq Ft |
| 12/15/2016 12/15/16 | For Sale | $569,900 | -3.2% | $256 / Sq Ft |
| 11/23/2016 11/23/16 | Sold | $589,000 | 0.0% | $265 / Sq Ft |
| 09/12/2016 09/12/16 | For Sale | $589,000 | +68.3% | $265 / Sq Ft |
| 12/07/2012 12/07/12 | Sold | $350,000 | -12.5% | $157 / Sq Ft |
| 10/17/2012 10/17/12 | Pending | -- | -- | -- |
| 10/17/2012 10/17/12 | For Sale | $400,000 | -- | $180 / Sq Ft |
Tax History
| Year | Tax Paid | Tax Assessment Tax Assessment Total Assessment is a certain percentage of the fair market value that is determined by local assessors to be the total taxable value of land and additions on the property. | Land | Improvement |
|---|---|---|---|---|
| 2025 | $3,980 | $55,319 | -- | -- |
| 2024 | $4,839 | $52,685 | -- | -- |
| 2023 | $4,839 | $69,120 | $13,820 | $55,300 |
| 2022 | $4,771 | $51,900 | $10,380 | $41,520 |
| 2021 | $4,857 | $47,110 | $9,420 | $37,690 |
| 2020 | $4,721 | $44,560 | $8,910 | $35,650 |
| 2019 | $4,758 | $41,280 | $8,250 | $33,030 |
| 2018 | $4,640 | $41,010 | $8,200 | $32,810 |
| 2017 | $4,437 | $40,450 | $8,090 | $32,360 |
| 2016 | $3,758 | $39,260 | $7,850 | $31,410 |
| 2015 | $3,582 | $38,070 | $7,610 | $30,460 |
Mortgage History
| Date | Status | Loan Amount | Loan Type |
|---|---|---|---|
| Open | $506,250 | VA | |
| Closed | $506,250 | VA | |
| Previous Owner | $396,000 | New Conventional | |
| Previous Owner | $420,750 | New Conventional | |
| Previous Owner | $200,000 | New Conventional | |
| Previous Owner | $343,660 | FHA | |
| Previous Owner | $160,000 | New Conventional | |
| Previous Owner | $150,000 | Credit Line Revolving | |
| Previous Owner | $108,000 | Unknown | |
| Previous Owner | $25,000 | Credit Line Revolving | |
| Previous Owner | $100,000 | Unknown | |
| Previous Owner | $104,700 | No Value Available | |
| Previous Owner | $100,000 | New Conventional |
Deed History
| Date | Type | Sale Price | Title Company |
|---|---|---|---|
| Warranty Deed | $1,050,000 | First American Title Insurance | |
| Warranty Deed | $1,050,000 | First American Title Insurance | |
| Warranty Deed | $970,000 | Arizona Title | |
| Warranty Deed | $495,000 | Old Republic Title | |
| Warranty Deed | $589,000 | Security Title Agency Inc | |
| Interfamily Deed Transfer | -- | Sterling Title Agency Llc | |
| Warranty Deed | $350,000 | Sterling Title Agency Llc | |
| Interfamily Deed Transfer | -- | -- | |
| Interfamily Deed Transfer | -- | -- | |
| Interfamily Deed Transfer | -- | -- | |
| Interfamily Deed Transfer | -- | Transnation Title Insurance | |
| Interfamily Deed Transfer | -- | Transnation Title Insurance | |
| Corporate Deed | $226,405 | First American Title | |
| Corporate Deed | -- | First American Title |
Similar Homes in Scottsdale, AZ
Source: Arizona Regional Multiple Listing Service (ARMLS)
MLS Number: 6720615
APN: 212-31-287
- 7356 E Whistling Wind Way
- 21119 N 75th St
- 7501 E Phantom Way
- 7336 E Overlook Dr
- 7687 E Wing Shadow Rd
- 7668 E Thunderhawk Rd
- 7494 E Nestling Way
- 7741 E Journey Ln
- 7703 E Overlook Dr
- 21397 N 78th St
- 7500 E Deer Valley Rd Unit 162
- 7500 E Deer Valley Rd Unit 157
- 7500 E Deer Valley Rd Unit 68
- 7500 E Deer Valley Rd Unit 59
- 7693 E Via Del Sol Dr
- 21113 N 79th Place
- 7673 E Sands Dr
- 20121 N 76th St Unit 2061
- 20121 N 76th St Unit 1019
- 20121 N 76th St Unit 2064
