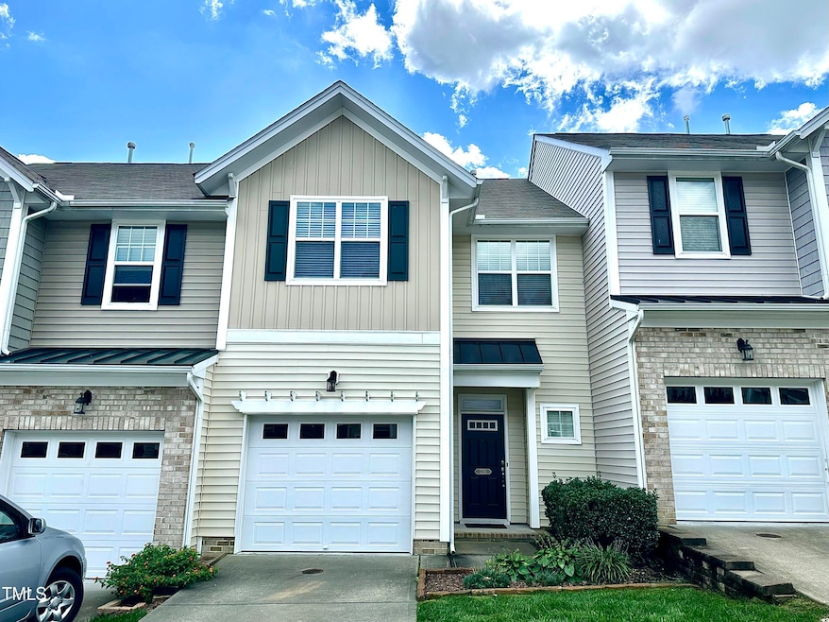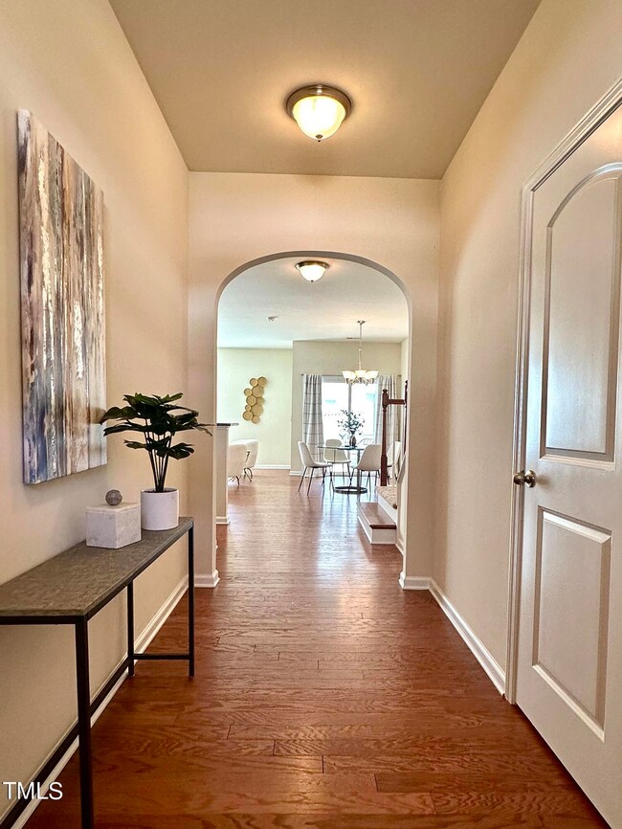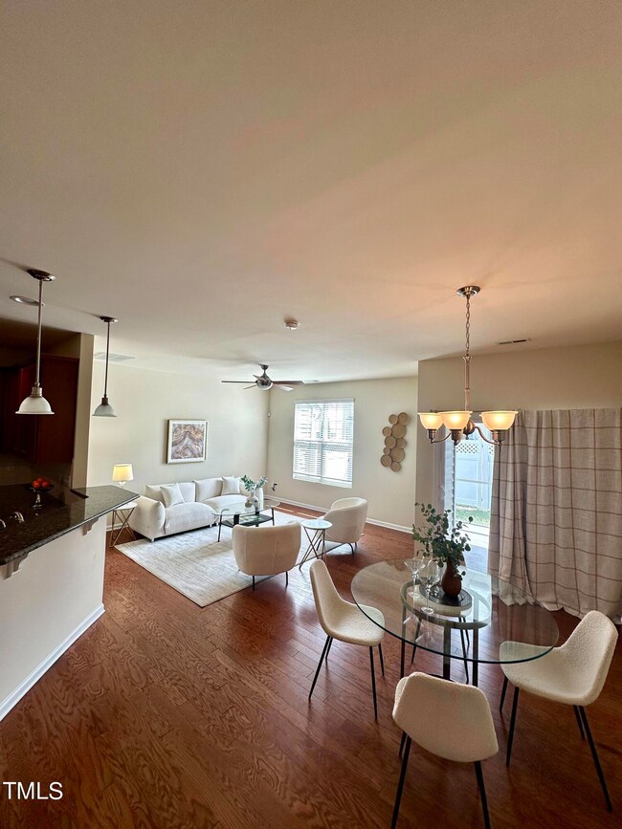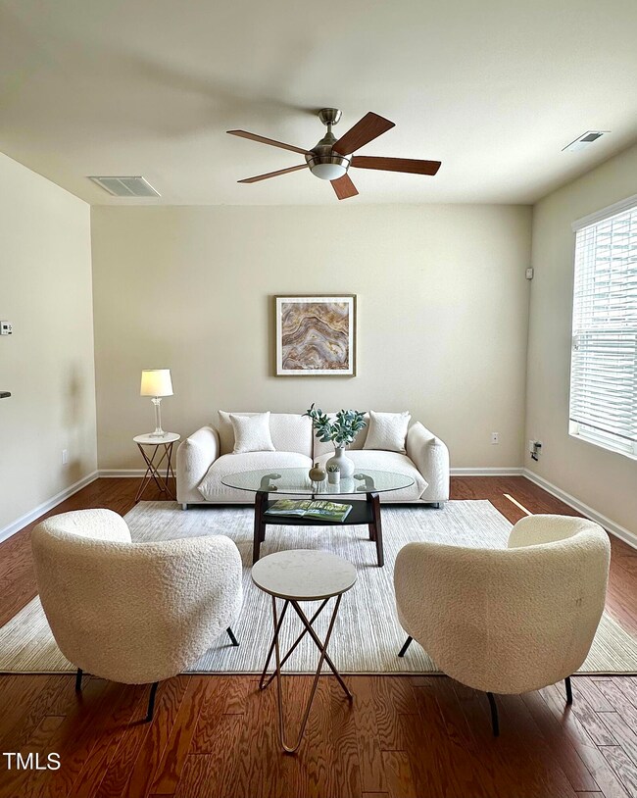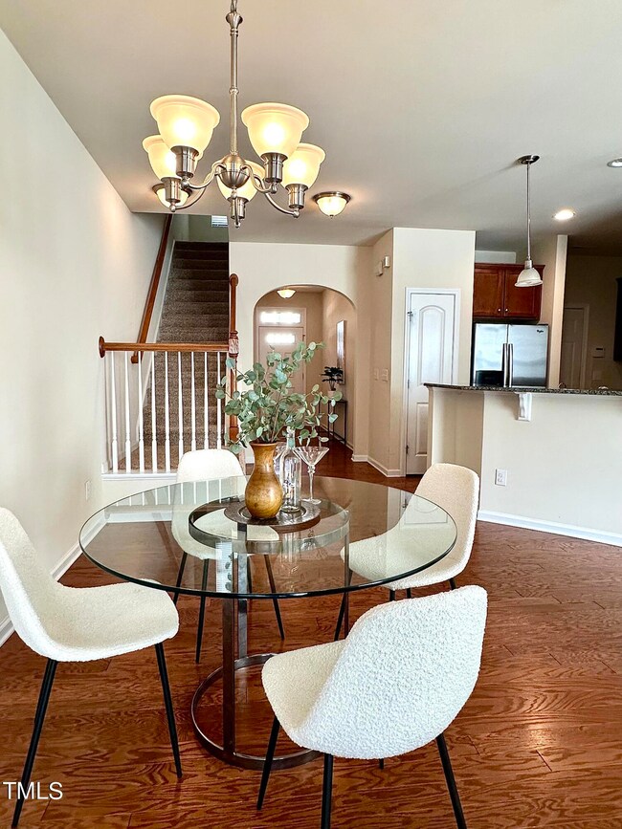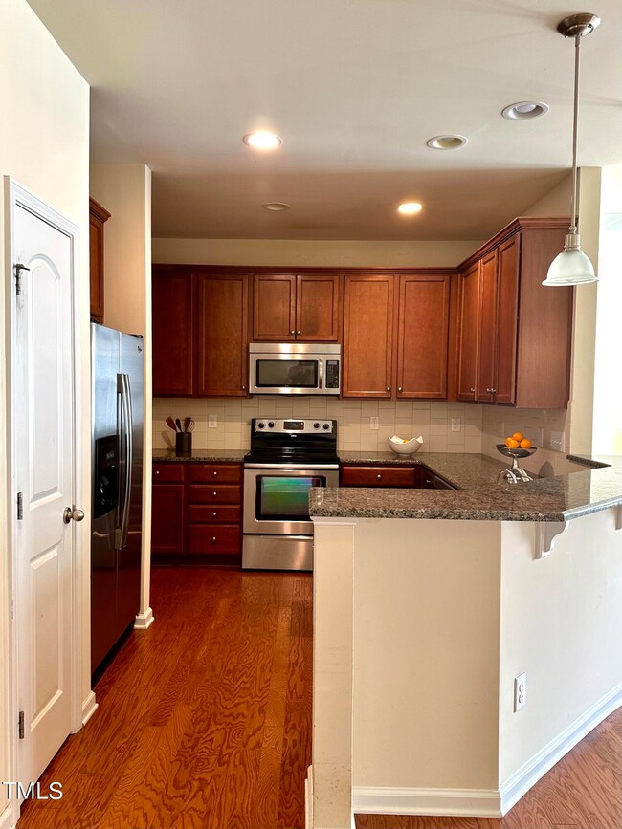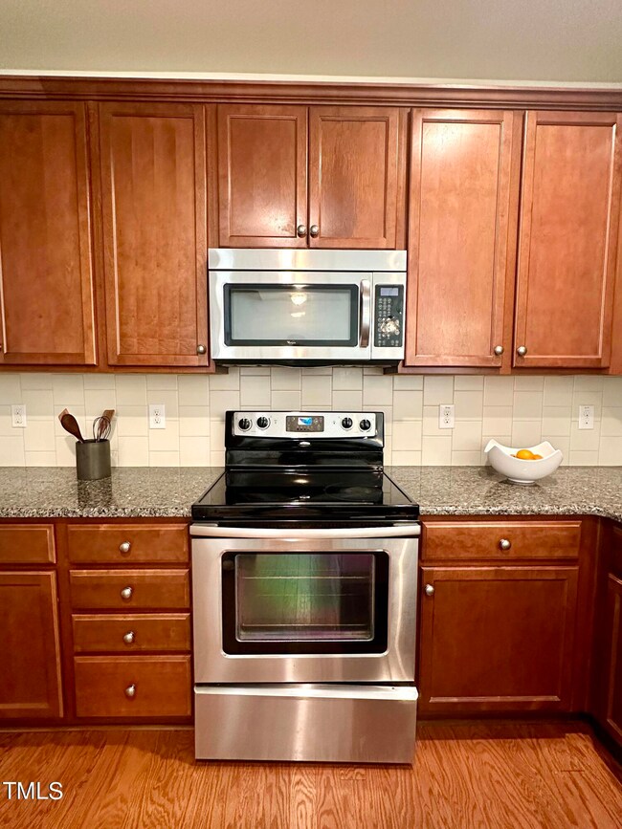
7231 Terregles Dr Raleigh, NC 27617
Eastern Durham NeighborhoodHighlights
- Craftsman Architecture
- 1 Car Attached Garage
- Forced Air Heating and Cooling System
- Wood Flooring
- Living Room
- Dining Room
About This Home
As of November 2024Welcome to your new home just 5 minutes from the bustling Brier Creek area. This 3-bedroom, 2-bathroom townhome offers the perfect blend of comfort, style, and convenience, all in one of Raleigh's most desirable locations. As you step inside, you're greeted by hardwood floors that span the main level, creating a warm and inviting atmosphere in the open-concept living and dining areas. The north-facing orientation ensures the home is filled with natural light throughout the day, adding to its bright and airy feel. One of the standout features of this home is the screened-in back porch with a privacy fence, a peaceful retreat where you can unwind with a cup of coffee or enjoy the fresh air without worrying about bugs. Upstairs, you'll find three bedrooms, including the primary suite, which offers ample closet space. All bedrooms have large windows that allow sunlight to flood the rooms. The best part about this home is the location—just minutes from the Brier Creek shopping district, which features a variety of retail stores, grocery shops, and restaurants like Target, Harris Teeter, and an array of highly-rated local dining spots. Whether you're in the mood for casual eats or a gourmet meal, you'll find plenty of options nearby to satisfy your cravings. In addition to its fantastic location, the townhome is also close to major highways, making commutes to downtown Raleigh, Durham, or Research Triangle Park a breeze. Don't miss the chance to own a piece of this thriving community—schedule a tour today and discover why this townhome is the perfect place to call home.
Townhouse Details
Home Type
- Townhome
Est. Annual Taxes
- $2,614
Year Built
- Built in 2012
Lot Details
- 1,742 Sq Ft Lot
- North Facing Home
HOA Fees
- $169 Monthly HOA Fees
Parking
- 1 Car Attached Garage
- 1 Open Parking Space
Home Design
- Craftsman Architecture
- Slab Foundation
- Shingle Roof
- Vinyl Siding
Interior Spaces
- 1,644 Sq Ft Home
- 2-Story Property
- Ceiling Fan
- Living Room
- Dining Room
Flooring
- Wood
- Carpet
- Ceramic Tile
Bedrooms and Bathrooms
- 3 Bedrooms
Schools
- Spring Valley Elementary School
- Neal Middle School
- Southern High School
Utilities
- Forced Air Heating and Cooling System
- Heating System Uses Natural Gas
Community Details
- Association fees include ground maintenance, maintenance structure, road maintenance
- Cas Nc Association, Phone Number (910) 295-3791
- Mulberry Park Subdivision
Listing and Financial Details
- Assessor Parcel Number 212408
Map
Home Values in the Area
Average Home Value in this Area
Property History
| Date | Event | Price | Change | Sq Ft Price |
|---|---|---|---|---|
| 11/04/2024 11/04/24 | Sold | $359,000 | 0.0% | $218 / Sq Ft |
| 09/23/2024 09/23/24 | Pending | -- | -- | -- |
| 09/20/2024 09/20/24 | For Sale | $359,000 | -- | $218 / Sq Ft |
Tax History
| Year | Tax Paid | Tax Assessment Tax Assessment Total Assessment is a certain percentage of the fair market value that is determined by local assessors to be the total taxable value of land and additions on the property. | Land | Improvement |
|---|---|---|---|---|
| 2024 | $2,601 | $225,469 | $45,000 | $180,469 |
| 2023 | $2,672 | $225,469 | $45,000 | $180,469 |
| 2022 | $2,514 | $225,469 | $45,000 | $180,469 |
| 2021 | $2,469 | $225,469 | $45,000 | $180,469 |
| 2020 | $2,407 | $225,469 | $45,000 | $180,469 |
| 2019 | $2,594 | $225,469 | $45,000 | $180,469 |
| 2018 | $2,367 | $194,607 | $38,000 | $156,607 |
| 2017 | $2,322 | $194,607 | $38,000 | $156,607 |
| 2016 | $2,255 | $194,607 | $38,000 | $156,607 |
| 2015 | $2,156 | $177,581 | $38,600 | $138,981 |
| 2014 | $2,125 | $177,581 | $38,600 | $138,981 |
Mortgage History
| Date | Status | Loan Amount | Loan Type |
|---|---|---|---|
| Open | $352,497 | FHA | |
| Previous Owner | $183,302 | FHA |
Deed History
| Date | Type | Sale Price | Title Company |
|---|---|---|---|
| Warranty Deed | $359,000 | None Listed On Document | |
| Deed | $187,000 | None Available |
Similar Homes in the area
Source: Doorify MLS
MLS Number: 10053979
APN: 212408
- 7229 Terregles Dr
- 7213 Terregles Dr
- 7205 Ladbrooke St
- 7246 Aquinas Ave
- 10133 Bessborough Dr
- 2515 Maplemere Ct
- 7328 Caversham Way
- 12420 Tetons Ct
- 10119 2nd Star Ct
- 1013 Greatland Rd
- 10121 2nd Star Ct
- 12433 N Exeter Way
- 10157 Darling St
- 12409 Angel Vale Place
- 12408 Angel Vale Place
- 7403 Leesville Rd
- 3121 Blue Hill Ln
- 12013 N Exeter Way
- 12309 Aberdeen Chase Way
- 5212 Huntley Overlook Dr
