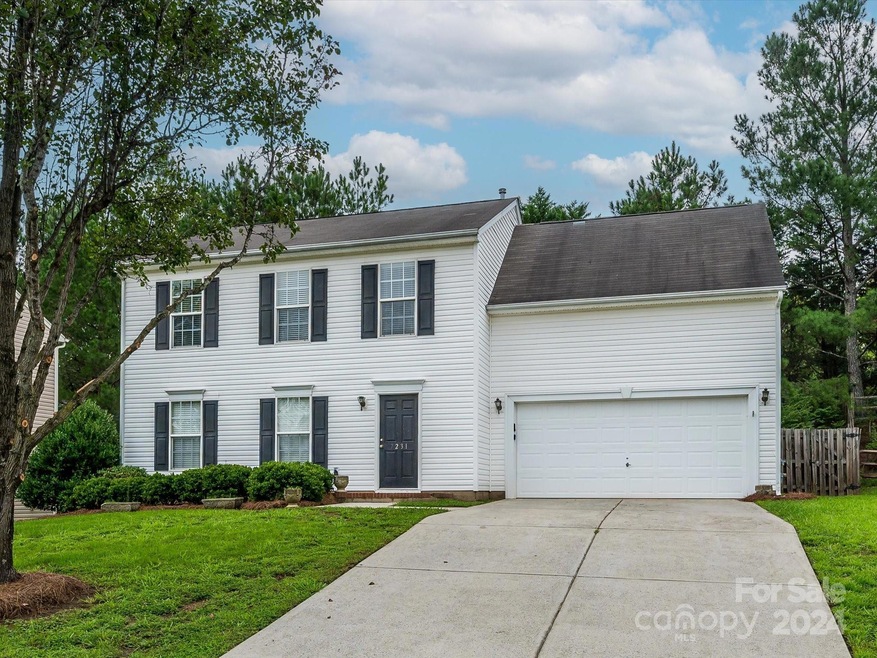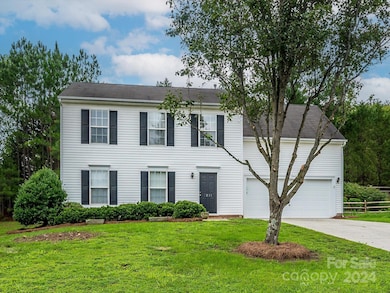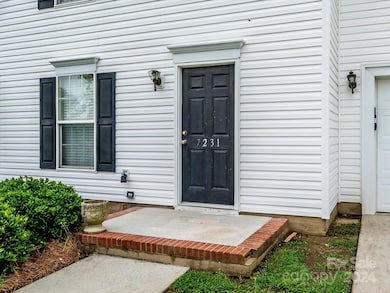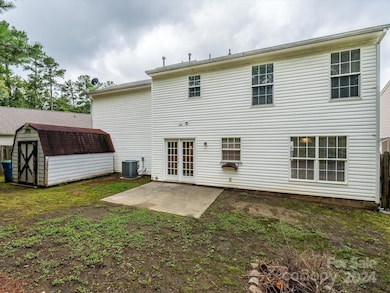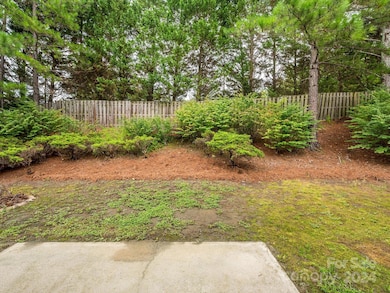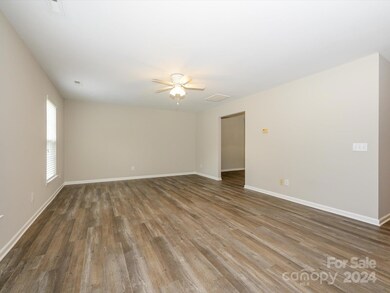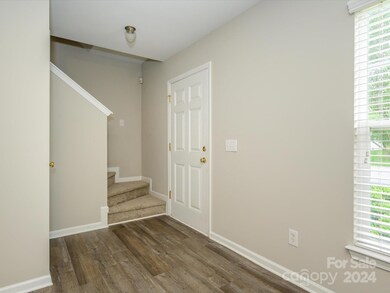
7231 Trifecta Ct Harrisburg, NC 28075
Highlights
- Traditional Architecture
- Community Pool
- Patio
- Harrisburg Elementary School Rated A
- 2 Car Attached Garage
- Home Security System
About This Home
As of January 2025Immaculate, move-in condition. New paint (including new smooth ceilings) throughout. New LVP on main and in bathrooms, new carpet upstairs. Spacious great room leads into dining room with new lighting. Kitchen has large pantry, new microwave and range, refrigerator conveys. Laundry closet off breakfast room. All bedrooms on upper level, spacious and bright. Master features large walk-in closet, master bath with garden tub and shower combo. New lighting, plumbing fixture and mirror. Oversized bonus room has walk-out attic storage. Cul-de-sac location in desirable Harrisburg neighborhood with pool amenity and access to Pharr Mill Road Park. THANK YOU for showing! *Buyer can be eligible for $15,000 down payment assistance-what a great opportunity!*
Last Agent to Sell the Property
One Community Real Estate Brokerage Email: leigh@leighsells.com License #213785
Home Details
Home Type
- Single Family
Est. Annual Taxes
- $3,106
Year Built
- Built in 2002
Lot Details
- Back Yard Fenced
- Property is zoned LDR
HOA Fees
- $42 Monthly HOA Fees
Parking
- 2 Car Attached Garage
- Front Facing Garage
- Garage Door Opener
Home Design
- Traditional Architecture
- Slab Foundation
- Composition Roof
- Vinyl Siding
Interior Spaces
- 2-Story Property
- Ceiling Fan
- Vinyl Flooring
- Home Security System
- Laundry Room
Kitchen
- Electric Range
- Microwave
- Dishwasher
- Disposal
Bedrooms and Bathrooms
- 3 Bedrooms
Outdoor Features
- Patio
- Shed
Schools
- Patriots Elementary School
- Roberta Road Middle School
- Jay M. Robinson High School
Utilities
- Central Air
- Heating System Uses Natural Gas
- Gas Water Heater
Listing and Financial Details
- Assessor Parcel Number 5527-04-8263-0000
Community Details
Overview
- Key Association, Phone Number (704) 321-1556
- Canterfield Estates Subdivision
- Mandatory home owners association
Recreation
- Community Pool
Map
Home Values in the Area
Average Home Value in this Area
Property History
| Date | Event | Price | Change | Sq Ft Price |
|---|---|---|---|---|
| 01/10/2025 01/10/25 | Sold | $320,000 | -4.5% | $174 / Sq Ft |
| 11/12/2024 11/12/24 | Price Changed | $335,000 | 0.0% | $183 / Sq Ft |
| 11/12/2024 11/12/24 | For Sale | $335,000 | +4.7% | $183 / Sq Ft |
| 10/30/2024 10/30/24 | Off Market | $320,000 | -- | -- |
| 08/21/2024 08/21/24 | Price Changed | $350,000 | -2.1% | $191 / Sq Ft |
| 08/04/2024 08/04/24 | Price Changed | $357,500 | -0.7% | $195 / Sq Ft |
| 08/01/2024 08/01/24 | For Sale | $360,000 | 0.0% | $196 / Sq Ft |
| 02/05/2015 02/05/15 | Rented | $1,250 | 0.0% | -- |
| 01/27/2015 01/27/15 | Under Contract | -- | -- | -- |
| 01/05/2015 01/05/15 | For Rent | $1,250 | 0.0% | -- |
| 12/11/2014 12/11/14 | Rented | $1,250 | +4.2% | -- |
| 12/09/2014 12/09/14 | Under Contract | -- | -- | -- |
| 11/04/2014 11/04/14 | For Rent | $1,200 | -- | -- |
Tax History
| Year | Tax Paid | Tax Assessment Tax Assessment Total Assessment is a certain percentage of the fair market value that is determined by local assessors to be the total taxable value of land and additions on the property. | Land | Improvement |
|---|---|---|---|---|
| 2024 | $3,106 | $315,050 | $80,000 | $235,050 |
| 2023 | $2,223 | $189,160 | $55,000 | $134,160 |
| 2022 | $2,223 | $189,160 | $55,000 | $134,160 |
| 2021 | $2,071 | $189,160 | $55,000 | $134,160 |
| 2020 | $2,071 | $189,160 | $55,000 | $134,160 |
| 2019 | $1,602 | $146,330 | $25,000 | $121,330 |
| 2018 | $1,573 | $146,330 | $25,000 | $121,330 |
| 2017 | $1,449 | $146,330 | $25,000 | $121,330 |
| 2016 | $1,449 | $131,270 | $25,000 | $106,270 |
| 2015 | $919 | $131,270 | $25,000 | $106,270 |
| 2014 | $919 | $131,270 | $25,000 | $106,270 |
Mortgage History
| Date | Status | Loan Amount | Loan Type |
|---|---|---|---|
| Open | $285,000 | New Conventional | |
| Previous Owner | $110,500 | New Conventional | |
| Previous Owner | $115,931 | New Conventional | |
| Previous Owner | $123,300 | Unknown | |
| Previous Owner | $139,313 | FHA |
Deed History
| Date | Type | Sale Price | Title Company |
|---|---|---|---|
| Warranty Deed | $320,000 | None Listed On Document | |
| Interfamily Deed Transfer | -- | None Available | |
| Trustee Deed | $141,502 | None Available | |
| Deed | $141,500 | -- |
Similar Homes in the area
Source: Canopy MLS (Canopy Realtor® Association)
MLS Number: 4165720
APN: 5527-04-8263-0000
- 7135 Tabor Falls Dr
- 7206 Sandown Ct
- 7214 Hathaway Ct
- 7120 Winding Cedar Trail
- 7719 Whisperingwood Dr
- 2163 Woodstream Rd
- 7925 Woodmere Dr
- 1344 Holden Ave SW
- 7021 Merrymount Ct
- 7870 Woodmere Dr
- 8200 Deer Dr
- 7329 Braswell Dr SW
- 1686 Scarbrough Cir SW
- 8519 Middleton Cir
- 2178 Grist Mill Dr SW
- 1707 Scarbrough Cir SW
- 2208 Pennick Ct
- 7315 Childress Dr SW
- 2018 Sewall Ave SW
- 1535 Scarbrough Cir SW
