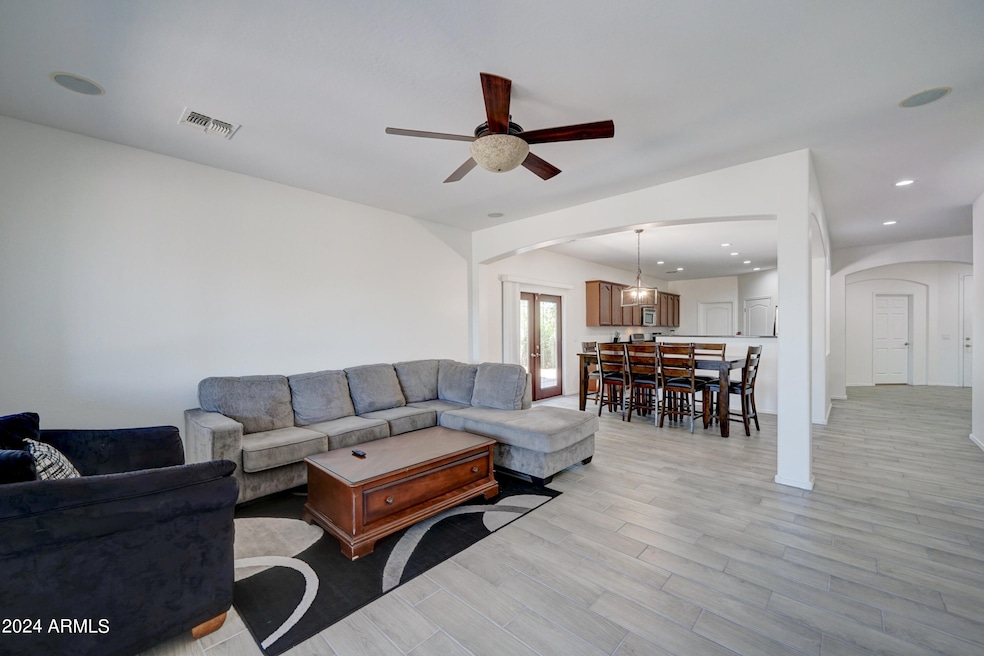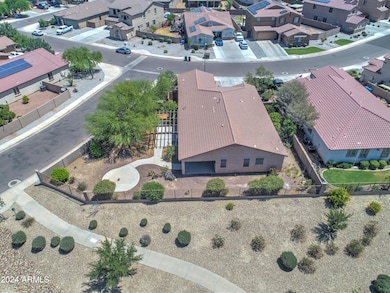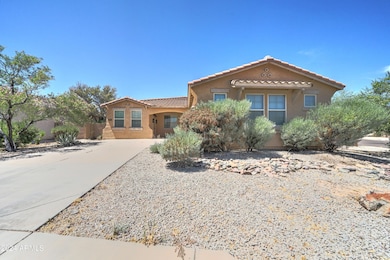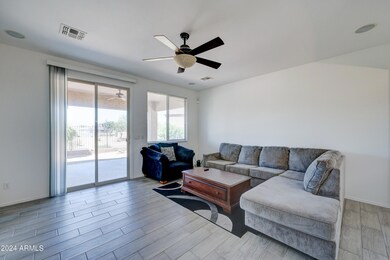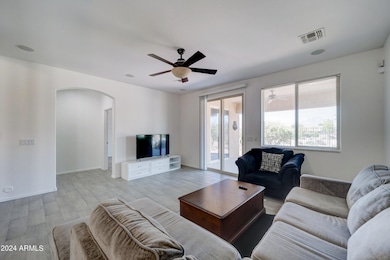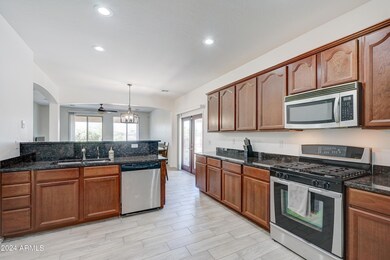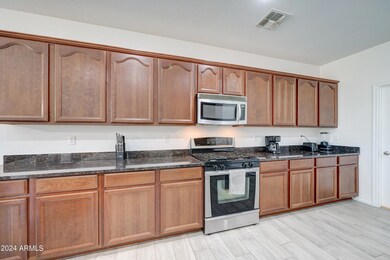
7231 W Carter Rd Laveen, AZ 85339
Laveen NeighborhoodHighlights
- Two Primary Bathrooms
- Mountain View
- Corner Lot
- Phoenix Coding Academy Rated A
- Clubhouse
- Granite Countertops
About This Home
As of November 2024***Ignore Days On Market - was temp off market for over 30 days for AirBnB & to fix a repair*** Nestled on a large corner lot in Laveen Farms, this absolutely beautiful next gen home does not disappoint. Inside you'll be greeted by a spacious entryway & to the left you'll find the next gen suite perfect for family or guests. Continue on in this open floor plan to the large & open living room, separate dining room space, and spacious kitchen equipped with all stainless steel appliances, granite countertops, & tons of storage. New tile flooring throughout with carpet in the bedrooms. Head outback to enjoy your gorgeous mountain views from the low maintenance backyard. With walking trails directly behind along with being a corner lot, you get a nice open feeling to enjoy our desert livin
Home Details
Home Type
- Single Family
Est. Annual Taxes
- $2,991
Year Built
- Built in 2007
Lot Details
- 0.25 Acre Lot
- Desert faces the back of the property
- Wrought Iron Fence
- Block Wall Fence
- Corner Lot
- Front and Back Yard Sprinklers
- Sprinklers on Timer
HOA Fees
- $75 Monthly HOA Fees
Parking
- 2 Car Direct Access Garage
- 4 Open Parking Spaces
- Garage Door Opener
Home Design
- Wood Frame Construction
- Tile Roof
- Stucco
Interior Spaces
- 2,712 Sq Ft Home
- 1-Story Property
- Ceiling Fan
- Double Pane Windows
- Low Emissivity Windows
- Vinyl Clad Windows
- Mountain Views
Kitchen
- Breakfast Bar
- Gas Cooktop
- Built-In Microwave
- Granite Countertops
Flooring
- Carpet
- Tile
Bedrooms and Bathrooms
- 5 Bedrooms
- Two Primary Bathrooms
- Primary Bathroom is a Full Bathroom
- 3 Bathrooms
- Dual Vanity Sinks in Primary Bathroom
- Bathtub With Separate Shower Stall
Outdoor Features
- Patio
- Gazebo
Schools
- Desert Meadows Elementary School
- Cesar Chavez High School
Utilities
- Refrigerated Cooling System
- Heating System Uses Natural Gas
- Water Filtration System
- Water Softener
- High Speed Internet
- Cable TV Available
Listing and Financial Details
- Tax Lot 80
- Assessor Parcel Number 104-84-421
Community Details
Overview
- Association fees include ground maintenance
- Trailside Pointe Association, Phone Number (602) 437-4777
- Built by Centex
- Laveen Farms Unit 3 Subdivision
Amenities
- Clubhouse
- Recreation Room
Recreation
- Community Playground
- Bike Trail
Map
Home Values in the Area
Average Home Value in this Area
Property History
| Date | Event | Price | Change | Sq Ft Price |
|---|---|---|---|---|
| 11/26/2024 11/26/24 | Sold | $499,999 | 0.0% | $184 / Sq Ft |
| 09/22/2024 09/22/24 | For Sale | $499,999 | 0.0% | $184 / Sq Ft |
| 08/19/2024 08/19/24 | Off Market | $499,999 | -- | -- |
| 07/25/2024 07/25/24 | Price Changed | $499,999 | -2.0% | $184 / Sq Ft |
| 07/19/2024 07/19/24 | For Sale | $510,000 | +2.0% | $188 / Sq Ft |
| 07/12/2024 07/12/24 | Off Market | $499,999 | -- | -- |
| 06/12/2024 06/12/24 | For Sale | $510,000 | +13.4% | $188 / Sq Ft |
| 11/30/2022 11/30/22 | Sold | $449,900 | 0.0% | $166 / Sq Ft |
| 11/05/2022 11/05/22 | Pending | -- | -- | -- |
| 10/27/2022 10/27/22 | For Sale | $449,900 | -- | $166 / Sq Ft |
Tax History
| Year | Tax Paid | Tax Assessment Tax Assessment Total Assessment is a certain percentage of the fair market value that is determined by local assessors to be the total taxable value of land and additions on the property. | Land | Improvement |
|---|---|---|---|---|
| 2025 | $3,046 | $19,755 | -- | -- |
| 2024 | $2,991 | $18,814 | -- | -- |
| 2023 | $2,991 | $34,910 | $6,980 | $27,930 |
| 2022 | $2,906 | $25,980 | $5,190 | $20,790 |
| 2021 | $2,906 | $24,560 | $4,910 | $19,650 |
| 2020 | $2,833 | $22,450 | $4,490 | $17,960 |
| 2019 | $2,835 | $20,800 | $4,160 | $16,640 |
| 2018 | $2,707 | $19,870 | $3,970 | $15,900 |
| 2017 | $2,568 | $17,550 | $3,510 | $14,040 |
| 2016 | $2,444 | $17,480 | $3,490 | $13,990 |
| 2015 | $2,206 | $16,380 | $3,270 | $13,110 |
Mortgage History
| Date | Status | Loan Amount | Loan Type |
|---|---|---|---|
| Open | $399,200 | New Conventional | |
| Closed | $399,200 | New Conventional | |
| Previous Owner | $426,550 | New Conventional | |
| Previous Owner | $150,000 | New Conventional |
Deed History
| Date | Type | Sale Price | Title Company |
|---|---|---|---|
| Warranty Deed | $499,999 | Chicago Title Agency | |
| Warranty Deed | $499,999 | Chicago Title Agency | |
| Special Warranty Deed | -- | None Listed On Document | |
| Warranty Deed | $449,900 | Chicago Title | |
| Special Warranty Deed | $280,177 | Commerce Title Company |
Similar Homes in the area
Source: Arizona Regional Multiple Listing Service (ARMLS)
MLS Number: 6717915
APN: 104-84-421
- 7433 W Darrel Rd
- 7417 W Park St
- 7504 S 75th Dr
- 7657 W Minton St
- 7643 W Park St
- 7664 W Minton St
- 7646 W Park St
- 7706 W Minton St
- 7429 S 76th Ln
- 7425 S 76th Ln
- 7327 S 76th Ln
- 7420 S 76th Ln
- 7421 S 76th Ln
- 7654 W Park St
- 7642 W Park St
- 7651 W Park St
- 7638 W Park St
- 7319 S 76th Ln
- 7659 W Park St
- 7718 W Minton St
