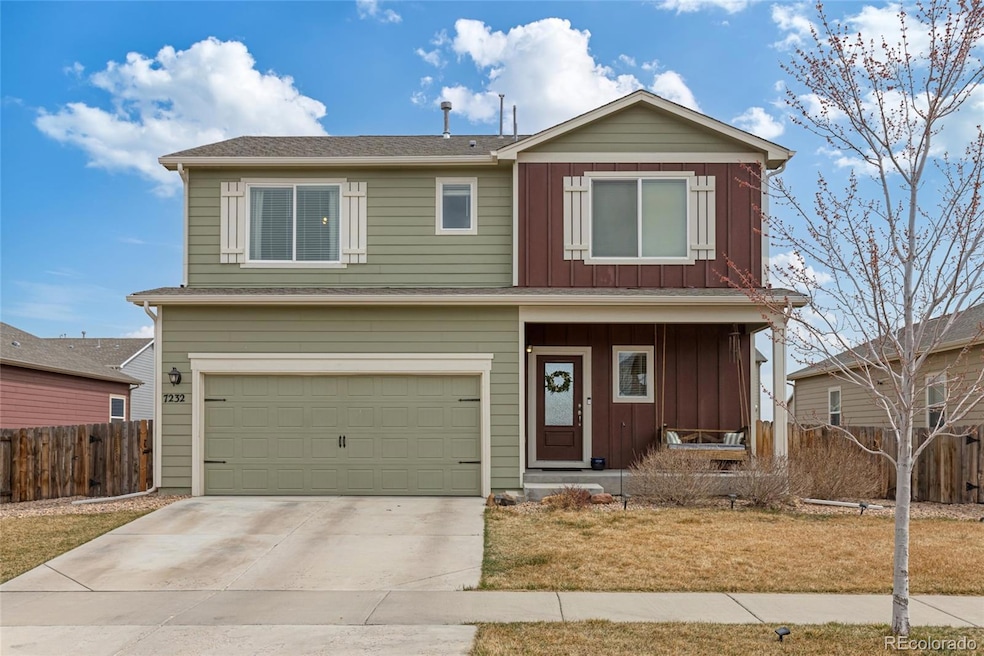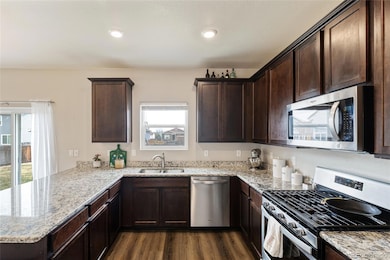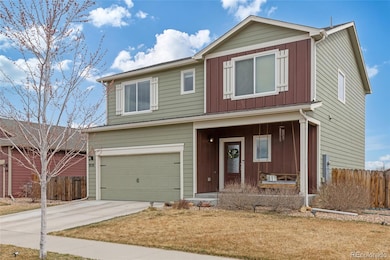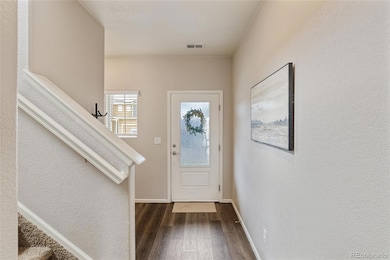
7232 Shavano Ave Frederick, CO 80504
Estimated payment $3,386/month
Highlights
- Primary Bedroom Suite
- Mountain View
- Loft
- Open Floorplan
- Traditional Architecture
- Great Room
About This Home
**Seller offering a CONCESSION for rate buydown/closing costs with Preferred Lender** Discover this stunning new 3-bedroom, 2.5-bathroom home, designed for both comfort and style. The private primary suite boasts a spacious walk-in closet, while the open-concept layout features a cozy breakfast nook and a generous upstairs laundry room for convenience. Enjoy outdoor living with a covered front porch and landscaped front and back yards.
This thoughtfully crafted home includes over $10,000 in premium upgrades, such as stainless steel, energy-efficient kitchen appliances, sleek granite countertops, and an attached two-car garage. Nestled in the Westview community, you’ll enjoy fantastic amenities including a children’s playground, open green spaces, a picnic area, and more! Conveniently located near top-rated schools in the St. Vrain Valley School District, close to the hospital, and with quick access to I-25 for easy commutes. Plus, you're just a quick trip to all the shopping, dining, and recreation Longmont has to offer.
Listing Agent
MODestate Brokerage Email: phillip.bicker@gmail.com,303-250-5090 License #100069146
Co-Listing Agent
MODestate Brokerage Email: phillip.bicker@gmail.com,303-250-5090 License #100097889
Home Details
Home Type
- Single Family
Est. Annual Taxes
- $5,243
Year Built
- Built in 2019
Lot Details
- 6,291 Sq Ft Lot
- West Facing Home
- Property is Fully Fenced
- Landscaped
- Level Lot
- Front and Back Yard Sprinklers
- Private Yard
HOA Fees
- $75 Monthly HOA Fees
Parking
- 2 Car Attached Garage
Home Design
- Traditional Architecture
- Frame Construction
- Composition Roof
- Radon Mitigation System
Interior Spaces
- 1,980 Sq Ft Home
- 2-Story Property
- Open Floorplan
- Ceiling Fan
- Double Pane Windows
- Window Treatments
- Smart Doorbell
- Great Room
- Loft
- Vinyl Flooring
- Mountain Views
Kitchen
- Eat-In Kitchen
- Oven
- Cooktop
- Microwave
- Dishwasher
- Kitchen Island
- Granite Countertops
- Disposal
Bedrooms and Bathrooms
- 3 Bedrooms
- Primary Bedroom Suite
- Walk-In Closet
Laundry
- Dryer
- Washer
Home Security
- Radon Detector
- Carbon Monoxide Detectors
- Fire and Smoke Detector
Eco-Friendly Details
- Smoke Free Home
- Smart Irrigation
Outdoor Features
- Playground
- Rain Gutters
- Front Porch
Schools
- Legacy Elementary School
- Coal Ridge Middle School
- Frederick High School
Utilities
- Forced Air Heating and Cooling System
- Natural Gas Connected
- Cable TV Available
Community Details
- Msi Association, Phone Number (303) 974-4142
- Westview Subdivision
Listing and Financial Details
- Exclusions: Refrigerator
- Assessor Parcel Number R8944279
Map
Home Values in the Area
Average Home Value in this Area
Tax History
| Year | Tax Paid | Tax Assessment Tax Assessment Total Assessment is a certain percentage of the fair market value that is determined by local assessors to be the total taxable value of land and additions on the property. | Land | Improvement |
|---|---|---|---|---|
| 2024 | $5,085 | $34,300 | $6,700 | $27,600 |
| 2023 | $5,085 | $34,640 | $6,770 | $27,870 |
| 2022 | $4,599 | $28,490 | $5,560 | $22,930 |
| 2021 | $4,633 | $29,310 | $5,720 | $23,590 |
| 2020 | $4,100 | $26,070 | $4,290 | $21,780 |
| 2019 | $691 | $4,350 | $4,350 | $0 |
| 2018 | $125 | $810 | $810 | $0 |
| 2017 | $127 | $810 | $810 | $0 |
| 2016 | $136 | $890 | $890 | $0 |
Property History
| Date | Event | Price | Change | Sq Ft Price |
|---|---|---|---|---|
| 03/27/2025 03/27/25 | For Sale | $515,000 | -- | $260 / Sq Ft |
Deed History
| Date | Type | Sale Price | Title Company |
|---|---|---|---|
| Special Warranty Deed | $416,900 | First American Title |
Mortgage History
| Date | Status | Loan Amount | Loan Type |
|---|---|---|---|
| Open | $375,210 | New Conventional |
Similar Homes in the area
Source: REcolorado®
MLS Number: 4458886
APN: R8944279
- 7261 Ellingwood Ave
- 7131 Shavano Cir
- 7333 Ellingwood Cir
- 5579 Tipple Pkwy
- 5735 Russell Cir
- 7520 Meadowlark Ln
- 5753 Canyon Cir
- 449 Dunmire St
- 441 Johnson St
- 257 2nd St
- 117 6th St
- 329 2nd St
- 102 Jackson Dr
- 0 Fir 20490-B L12 Thru 15 Blk10 Unit REC6405259
- 229 Berwick Ave
- 5453 Bauer Dr
- 253 7th St
- 6233 Easton Ave
- 114 Walnut Dr
- 536 Tipple Pkwy






