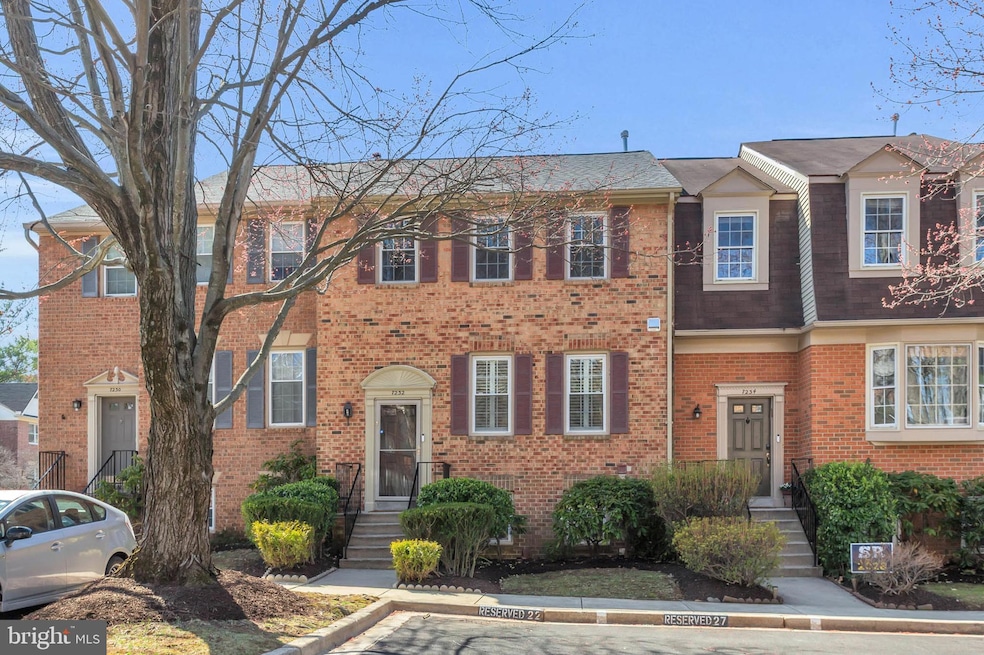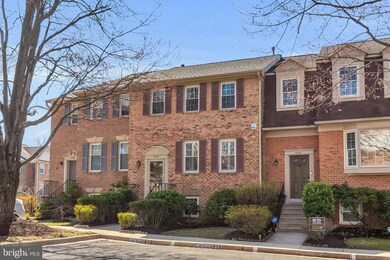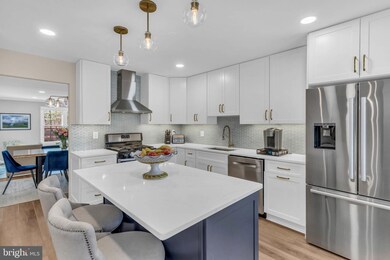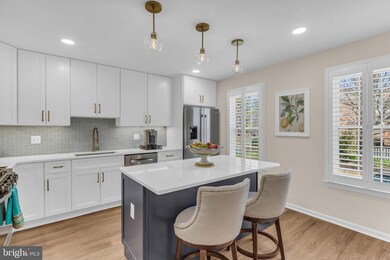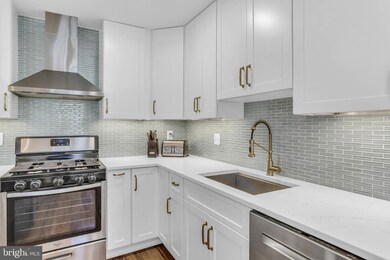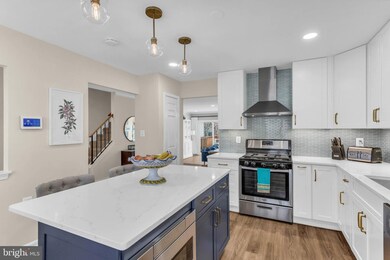
7232 Taveshire Way Bethesda, MD 20817
West Bethesda NeighborhoodEstimated payment $6,045/month
Highlights
- Gourmet Kitchen
- View of Trees or Woods
- Colonial Architecture
- Seven Locks Elementary School Rated A
- Open Floorplan
- Deck
About This Home
Introducing this exceptional, recently upgraded and renovated brick townhome, ideally located in the serene, tree-lined community of Wildwood Hills. Offering a perfect blend of tranquility and convenience, this home is located in close proximity to major commuter routes and downtown Bethesda. Enjoy easy access to shopping, dining, entertainment and vibrant city life.
With 4 spacious bedrooms, 3 full baths, and 1 half bath, this home spans three fully finished levels, each designed with a thoughtful floor plan perfect for both entertaining and everyday living. Upon entering, you’re greeted by a welcoming foyer that leads up to the main level. Here, newly installed LVP floors flow throughout the entire space, creating a warm, inviting atmosphere. The renovated kitchen is a chef’s delight, featuring elegant Quartz countertops, a new Quartz-topped island, sleek 42” cabinetry, a gas range with an externally vented hood, and upscale stainless steel appliances.
Adjacent to the kitchen is a formal dining room with wainscoting, and a step down leads to a spacious living room with access to the new deck, perfect for relaxing or entertaining. The main level also includes an updated powder room for added convenience.
Upstairs, the generously sized sleeping quarters include a luxurious and bright primary suite with vaulted ceilings, a large, organized walk-in closet, and an updated en-suite bath designed for ultimate comfort. Two additional well-proportioned bedrooms share a stylishly appointed hallway full bath.
The sprawling finished lower level adds even more living space, featuring a spacious family room with a cozy wood-burning fireplace, renovated full bath, a laundry room, and a fourth bedroom. Walk-out access leads to a new, rear patio and fenced yard, offering an ideal space for outdoor relaxation or play.
Lovingly maintained and move-in ready, this home is a true gem. With its superb features, spacious layout, and prime location, it’s an incredible opportunity you won’t want to miss. Schedule a showing today and discover everything this spectacular townhome has to offer!
*** Please Look at Disclosures to view list of recent Upgrades, Renovations and repairs***
Townhouse Details
Home Type
- Townhome
Est. Annual Taxes
- $9,005
Year Built
- Built in 1983 | Remodeled in 2022
Lot Details
- 1,859 Sq Ft Lot
- Privacy Fence
- Wood Fence
- Extensive Hardscape
- Back and Front Yard
- Property is in excellent condition
HOA Fees
- $132 Monthly HOA Fees
Property Views
- Woods
- Garden
Home Design
- Colonial Architecture
- Brick Exterior Construction
- Slab Foundation
- Architectural Shingle Roof
Interior Spaces
- 2,553 Sq Ft Home
- Property has 3 Levels
- Open Floorplan
- Chair Railings
- Crown Molding
- Wainscoting
- Vaulted Ceiling
- Recessed Lighting
- Wood Burning Fireplace
- Fireplace Mantel
- Sliding Windows
- Family Room
- Combination Dining and Living Room
- Finished Basement
- Basement with some natural light
- Monitored
Kitchen
- Gourmet Kitchen
- Breakfast Area or Nook
- Gas Oven or Range
- Range Hood
- Built-In Microwave
- Freezer
- Ice Maker
- Dishwasher
- Stainless Steel Appliances
- Kitchen Island
- Upgraded Countertops
- Disposal
Flooring
- Carpet
- Ceramic Tile
- Luxury Vinyl Plank Tile
Bedrooms and Bathrooms
- En-Suite Primary Bedroom
- En-Suite Bathroom
- Walk-In Closet
- Bathtub with Shower
- Walk-in Shower
Laundry
- Laundry Room
- Laundry on lower level
- Dryer
- Washer
Parking
- Private Parking
- Free Parking
- Parking Lot
- Surface Parking
- Parking Space Conveys
- 1 Assigned Parking Space
Eco-Friendly Details
- Energy-Efficient Appliances
Outdoor Features
- Deck
- Brick Porch or Patio
- Exterior Lighting
Schools
- Winston Churchill High School
Utilities
- Central Heating and Cooling System
- Natural Gas Water Heater
Listing and Financial Details
- Tax Lot 9
- Assessor Parcel Number 161002267821
Community Details
Overview
- Association fees include common area maintenance, insurance, trash, snow removal, lawn care front
- Devonshire HOA
- Wildwood Hills Subdivision
- Property Manager
Recreation
- Community Playground
Pet Policy
- Dogs and Cats Allowed
Map
Home Values in the Area
Average Home Value in this Area
Tax History
| Year | Tax Paid | Tax Assessment Tax Assessment Total Assessment is a certain percentage of the fair market value that is determined by local assessors to be the total taxable value of land and additions on the property. | Land | Improvement |
|---|---|---|---|---|
| 2024 | $9,005 | $751,267 | $0 | $0 |
| 2023 | $7,156 | $672,033 | $0 | $0 |
| 2022 | $6,869 | $592,800 | $300,000 | $292,800 |
| 2021 | $6,802 | $591,333 | $0 | $0 |
| 2020 | $6,766 | $589,867 | $0 | $0 |
| 2019 | $6,736 | $588,400 | $300,000 | $288,400 |
| 2018 | $6,599 | $575,633 | $0 | $0 |
| 2017 | $6,564 | $562,867 | $0 | $0 |
| 2016 | -- | $550,100 | $0 | $0 |
| 2015 | $5,148 | $542,633 | $0 | $0 |
| 2014 | $5,148 | $535,167 | $0 | $0 |
Property History
| Date | Event | Price | Change | Sq Ft Price |
|---|---|---|---|---|
| 04/01/2025 04/01/25 | Pending | -- | -- | -- |
| 03/27/2025 03/27/25 | Price Changed | $924,900 | -2.6% | $362 / Sq Ft |
| 03/27/2025 03/27/25 | For Sale | $949,900 | 0.0% | $372 / Sq Ft |
| 03/20/2025 03/20/25 | Price Changed | $949,900 | -3.5% | $372 / Sq Ft |
| 03/17/2025 03/17/25 | Price Changed | $984,000 | +17.1% | $385 / Sq Ft |
| 04/13/2022 04/13/22 | Sold | $840,000 | +5.0% | $336 / Sq Ft |
| 03/28/2022 03/28/22 | Pending | -- | -- | -- |
| 03/23/2022 03/23/22 | For Sale | $800,000 | -4.8% | $320 / Sq Ft |
| 03/20/2022 03/20/22 | Off Market | $840,000 | -- | -- |
| 03/15/2022 03/15/22 | Pending | -- | -- | -- |
| 03/09/2022 03/09/22 | For Sale | $800,000 | 0.0% | $320 / Sq Ft |
| 04/26/2017 04/26/17 | Rented | $2,900 | -3.3% | -- |
| 04/24/2017 04/24/17 | Under Contract | -- | -- | -- |
| 01/18/2017 01/18/17 | For Rent | $3,000 | 0.0% | -- |
| 09/30/2016 09/30/16 | Sold | $615,300 | +53.8% | $362 / Sq Ft |
| 09/22/2016 09/22/16 | Pending | -- | -- | -- |
| 08/11/2016 08/11/16 | For Sale | $400,000 | -- | $235 / Sq Ft |
Deed History
| Date | Type | Sale Price | Title Company |
|---|---|---|---|
| Deed | $615,300 | K K Title & Escrow Inc |
Mortgage History
| Date | Status | Loan Amount | Loan Type |
|---|---|---|---|
| Previous Owner | $363,235 | Stand Alone Second | |
| Previous Owner | $410,000 | Stand Alone Second |
Similar Homes in Bethesda, MD
Source: Bright MLS
MLS Number: MDMC2170520
APN: 10-02267821
- 7201 Thomas Branch Dr
- 7553 Spring Lake Dr Unit 7553-D
- 7557 Spring Lake Dr Unit B2
- 7523 Spring Lake Dr Unit C2
- 7501 Democracy Blvd Unit B-339
- 7425 Democracy Blvd Unit 317
- 7420 Westlake Terrace Unit 607
- 7420 Westlake Terrace Unit 1004
- 7420 Westlake Terrace Unit 1611
- 7420 Westlake Terrace Unit 610
- 10300 Westlake Dr
- 10300 Westlake Dr Unit 210S
- 7420 Lakeview Dr Unit 210W
- 10320 Westlake Dr Unit 301
- 6909 Renita Ln
- 6817 Silver Linden St
- 9926 Derbyshire Ln
- 7401 Westlake Terrace Unit 113
- 6917 Renita Ln
- 7034 Artesa Ln
