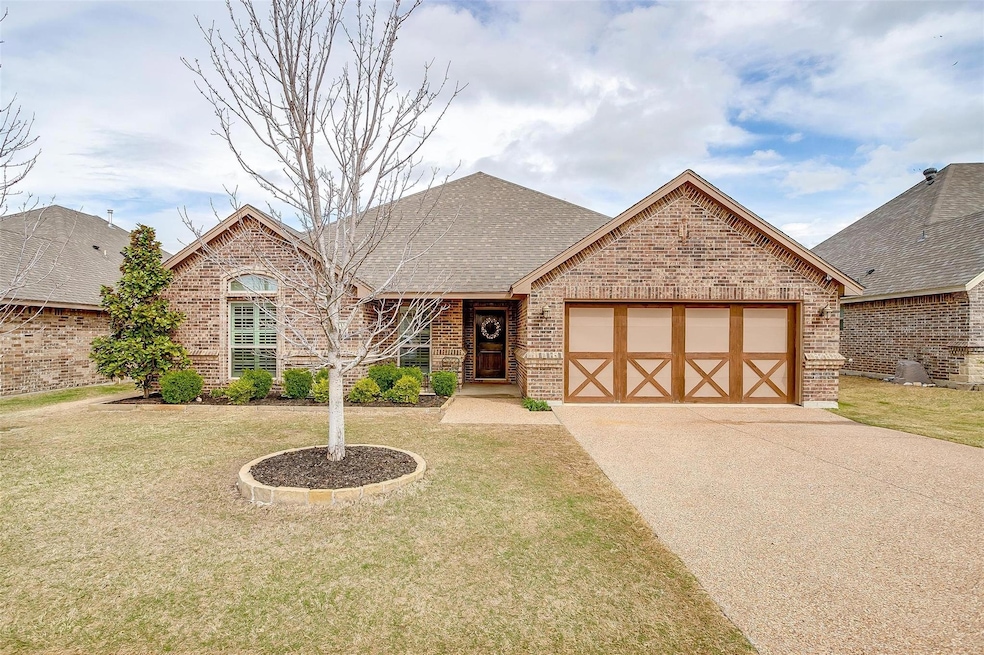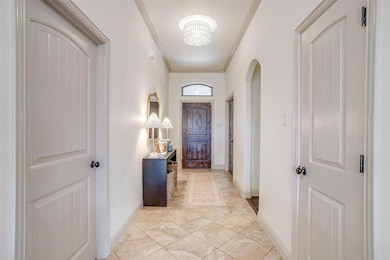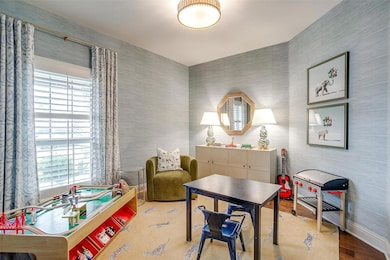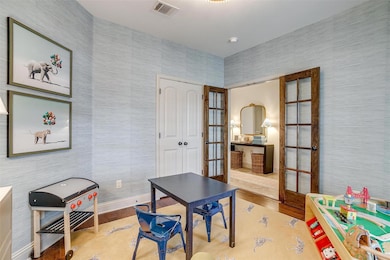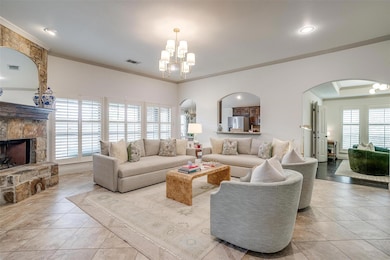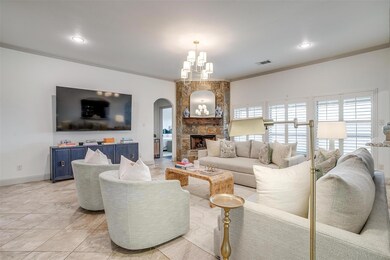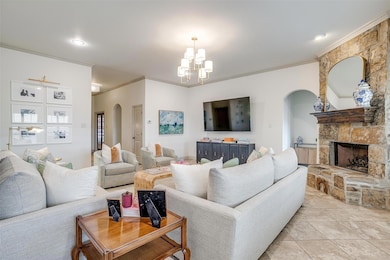
7233 Prestwick Terrace Fort Worth, TX 76126
Estimated payment $3,175/month
Highlights
- Open Floorplan
- Traditional Architecture
- Granite Countertops
- Westpark Elementary School Rated A-
- Wood Flooring
- Covered patio or porch
About This Home
Welcome to this meticulously maintained home, nestled in the exclusive community of Whitestone Ranch. Perfectly situated between I-20 and HWY 377 and zoned for the highly sought-after Rolling Hills Elementary, this residence offers both convenience and charm. Inside, the home is an interior designers dream, every detail has been thoughtfully crafted. From the freshly painted walls and crown molding to the luxurious grass cloth wallpaper, newly laid hardwood floors, and custom plantation shutters throughout, this home exudes timeless sophistication. The open floor plan is ideal for both everyday living and entertaining. A spacious living room featuring a cozy gas fireplace provides a warm and inviting atmosphere, while a charming den offers a more intimate space for relaxation. The oversized kitchen is a chef’s dream, with ample counter space perfect for meal preparation and hosting. The primary suite is a true retreat, featuring an expansive en-suite bath with a walk-in shower, dual vanities, garden tub, and walk-in closet. The generously sized guest bedrooms are equally well-appointed, with plenty of closet space for storage. A stylish office, accented with sophisticated blue grass cloth wallpaper, is perfect for working from home. Step outside to the covered patio, an ideal spot to unwind or host gatherings with friends and family. Whether you're taking scenic strolls along the Whitestone Ranch Golf Course, exploring the neighborhood parks, or walking your little one to Rolling Hills Elementary, this home offers an unparalleled lifestyle. See list of upgrades in Transaction Desk.
Home Details
Home Type
- Single Family
Est. Annual Taxes
- $6,176
Year Built
- Built in 2015
Lot Details
- 7,000 Sq Ft Lot
- Wood Fence
- Landscaped
- Interior Lot
- Few Trees
HOA Fees
- $42 Monthly HOA Fees
Parking
- 2 Car Attached Garage
- Front Facing Garage
- Garage Door Opener
Home Design
- Traditional Architecture
- Brick Exterior Construction
- Slab Foundation
- Composition Roof
Interior Spaces
- 2,239 Sq Ft Home
- 1-Story Property
- Open Floorplan
- Ceiling Fan
- Gas Log Fireplace
- Plantation Shutters
Kitchen
- Convection Oven
- Electric Cooktop
- Microwave
- Dishwasher
- Kitchen Island
- Granite Countertops
- Disposal
Flooring
- Wood
- Ceramic Tile
Bedrooms and Bathrooms
- 3 Bedrooms
- Walk-In Closet
- 2 Full Bathrooms
Outdoor Features
- Covered patio or porch
Schools
- Rolling Hills Elementary School
- Benbrook Middle School
- Benbrook High School
Utilities
- Central Heating and Cooling System
- Heating System Uses Natural Gas
- Electric Water Heater
- High Speed Internet
- Cable TV Available
Community Details
- Association fees include ground maintenance, management fees
- Whitestone Ranch Phase 4 HOA, Phone Number (469) 899-1000
- Whitestone Ranch Ph 4 Subdivision
- Mandatory home owners association
Listing and Financial Details
- Legal Lot and Block 21 / 2
- Assessor Parcel Number 42020962
Map
Home Values in the Area
Average Home Value in this Area
Tax History
| Year | Tax Paid | Tax Assessment Tax Assessment Total Assessment is a certain percentage of the fair market value that is determined by local assessors to be the total taxable value of land and additions on the property. | Land | Improvement |
|---|---|---|---|---|
| 2024 | $6,176 | $358,956 | $80,000 | $278,956 |
| 2023 | $8,525 | $400,495 | $60,000 | $340,495 |
| 2022 | $9,177 | $384,708 | $60,000 | $324,708 |
| 2021 | $8,799 | $340,876 | $60,000 | $280,876 |
| 2020 | $7,718 | $308,905 | $60,000 | $248,905 |
| 2019 | $8,006 | $309,533 | $60,000 | $249,533 |
| 2018 | $7,378 | $299,566 | $45,000 | $254,566 |
| 2017 | $7,891 | $300,206 | $45,000 | $255,206 |
| 2016 | $6,634 | $252,365 | $45,000 | $207,365 |
| 2015 | -- | $29,600 | $29,600 | $0 |
Property History
| Date | Event | Price | Change | Sq Ft Price |
|---|---|---|---|---|
| 04/23/2025 04/23/25 | Pending | -- | -- | -- |
| 04/18/2025 04/18/25 | For Sale | $469,000 | -- | $209 / Sq Ft |
Deed History
| Date | Type | Sale Price | Title Company |
|---|---|---|---|
| Warranty Deed | -- | None Available |
Mortgage History
| Date | Status | Loan Amount | Loan Type |
|---|---|---|---|
| Previous Owner | $217,600 | Stand Alone Refi Refinance Of Original Loan |
Similar Homes in the area
Source: North Texas Real Estate Information Systems (NTREIS)
MLS Number: 20898795
APN: 42020962
- 7208 Tour Trail
- 7231 Velvetleaf St
- 7416 Green Links Dr
- 10171 Blue Jay Ln
- 10712 Greenview Ct
- 6905 Azure Hill Rd
- 10213 Trail Ridge Dr
- 10253 Fieldcrest Dr
- 6829 Canyon Rock Dr
- 10200 Claire Creek Rd
- 10179 Sunridge Dr
- 6813 Trail Rock
- 10508 Barber Ln
- 5561 Vaquero Rd
- 10412 Barber Ln
- 10441 Wyatts Run Rd
- 5729 Lake Jackson Dr
- 10457 Gray Hills Dr
- 10637 Oates Branch Ln
- 10420 Gray Hills Dr
