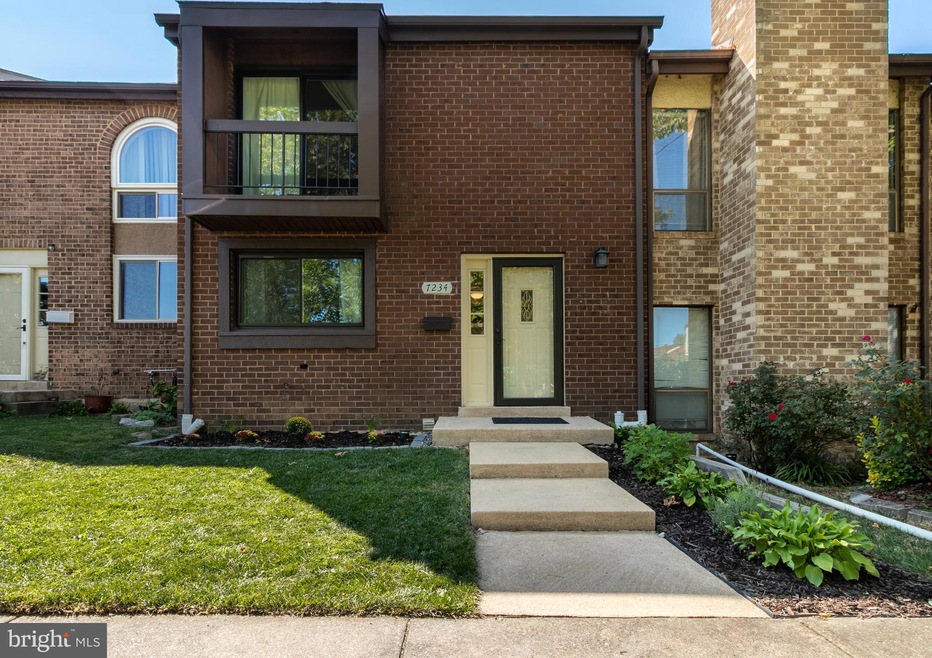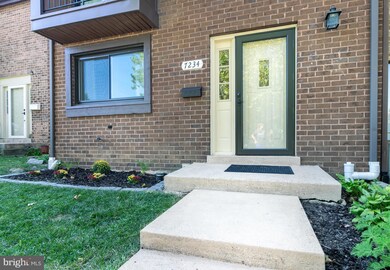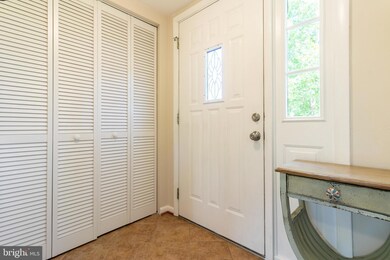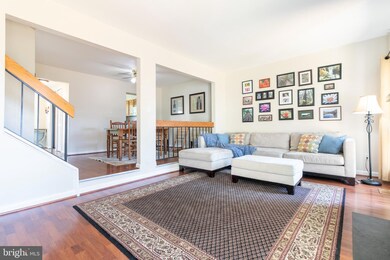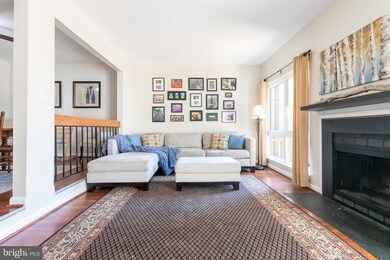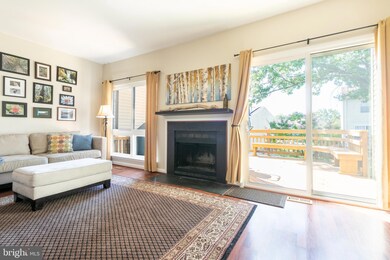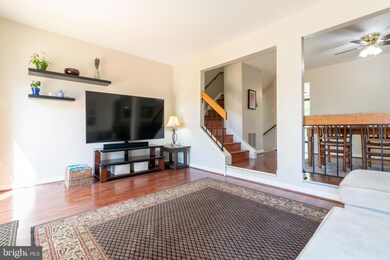
7234 Mandan Rd Greenbelt, MD 20770
Highlights
- Traditional Architecture
- 1 Fireplace
- Central Air
- Eleanor Roosevelt High School Rated A
- Community Pool
- Heat Pump System
About This Home
As of December 2024BUYER FINANCING FELL THROUGH! APPRAISED AT OVER $400,000. BRAND NEW HVAC SYSTEM JUST INSTALLED!! 3 finished levels in this move-in-ready townhome! Located in sought after Windsor Green and steps away from multiple parks! Windows, patio doors and storm door were replaced in 2021. New gutters, flashing and balcony siding replaced in 2016. New retaining wall in the front and grading in 2021. New carpet and paint in the lower level (2024). New sump pump with battery backup installed in 2023. Roomy kitchen with new range and microwave installed in 2023. Dishwasher installed in 2021. The generous sized primary bedroom has a renovated bathroom. As for the smaller, but still important details: NEW light fixtures, outlets, switches, faucets, and exhaust fan motors!! You aren't likely to find this kind of maintenance in another home and at this price point!
Townhouse Details
Home Type
- Townhome
Est. Annual Taxes
- $6,483
Year Built
- Built in 1980
Lot Details
- 1,500 Sq Ft Lot
HOA Fees
- $138 Monthly HOA Fees
Parking
- Off-Street Parking
Home Design
- Traditional Architecture
- Block Foundation
- Frame Construction
Interior Spaces
- Property has 3 Levels
- 1 Fireplace
- Finished Basement
- Walk-Out Basement
Bedrooms and Bathrooms
- 3 Bedrooms
Utilities
- Central Air
- Heat Pump System
- Electric Water Heater
Listing and Financial Details
- Tax Lot 227
- Assessor Parcel Number 17212416436
Community Details
Overview
- Glen Ora Plat 9 Subdivision
Recreation
- Community Pool
Map
Home Values in the Area
Average Home Value in this Area
Property History
| Date | Event | Price | Change | Sq Ft Price |
|---|---|---|---|---|
| 12/05/2024 12/05/24 | Sold | $390,000 | 0.0% | $279 / Sq Ft |
| 11/15/2024 11/15/24 | Price Changed | $390,000 | +1.3% | $279 / Sq Ft |
| 09/18/2024 09/18/24 | For Sale | $385,000 | 0.0% | $275 / Sq Ft |
| 09/18/2024 09/18/24 | Off Market | $385,000 | -- | -- |
| 09/13/2024 09/13/24 | For Sale | $385,000 | +61.1% | $275 / Sq Ft |
| 05/20/2016 05/20/16 | Sold | $239,000 | 0.0% | $171 / Sq Ft |
| 04/11/2016 04/11/16 | Pending | -- | -- | -- |
| 04/06/2016 04/06/16 | Price Changed | $239,000 | +4.4% | $171 / Sq Ft |
| 04/06/2016 04/06/16 | For Sale | $229,000 | 0.0% | $164 / Sq Ft |
| 05/10/2013 05/10/13 | Rented | $1,295 | +3.6% | -- |
| 05/07/2013 05/07/13 | Under Contract | -- | -- | -- |
| 04/02/2013 04/02/13 | For Rent | $1,250 | 0.0% | -- |
| 10/10/2012 10/10/12 | Sold | $157,000 | -21.5% | $112 / Sq Ft |
| 04/04/2012 04/04/12 | Pending | -- | -- | -- |
| 07/03/2009 07/03/09 | For Sale | $199,900 | -- | $143 / Sq Ft |
Tax History
| Year | Tax Paid | Tax Assessment Tax Assessment Total Assessment is a certain percentage of the fair market value that is determined by local assessors to be the total taxable value of land and additions on the property. | Land | Improvement |
|---|---|---|---|---|
| 2024 | $5,806 | $320,800 | $80,000 | $240,800 |
| 2023 | $5,506 | $306,633 | $0 | $0 |
| 2022 | $5,301 | $292,467 | $0 | $0 |
| 2021 | $5,031 | $278,300 | $125,000 | $153,300 |
| 2020 | $4,837 | $264,933 | $0 | $0 |
| 2019 | $4,659 | $251,567 | $0 | $0 |
| 2018 | $4,329 | $238,200 | $100,000 | $138,200 |
| 2017 | $4,068 | $213,467 | $0 | $0 |
| 2016 | -- | $188,733 | $0 | $0 |
| 2015 | $4,401 | $164,000 | $0 | $0 |
| 2014 | $4,401 | $164,000 | $0 | $0 |
Mortgage History
| Date | Status | Loan Amount | Loan Type |
|---|---|---|---|
| Previous Owner | $150,000 | Credit Line Revolving | |
| Previous Owner | $227,050 | New Conventional | |
| Previous Owner | $141,300 | New Conventional | |
| Previous Owner | $310,000 | Purchase Money Mortgage | |
| Previous Owner | $310,000 | Purchase Money Mortgage |
Deed History
| Date | Type | Sale Price | Title Company |
|---|---|---|---|
| Deed | $390,000 | Title Resources Guaranty | |
| Deed | $239,000 | Attorney | |
| Deed | $157,000 | Sage Title Group Llc | |
| Deed | $310,000 | -- | |
| Deed | $310,000 | -- | |
| Deed | -- | -- |
Similar Homes in Greenbelt, MD
Source: Bright MLS
MLS Number: MDPG2125374
APN: 21-2416436
- 7278 Mandan Rd
- 8111 Bird Ln
- 8115 Bird Ln
- 8445 Greenbelt Rd Unit 8445-202
- 8453 Greenbelt Rd Unit 102
- 8447 Greenbelt Rd Unit 201
- 8409 Greenbelt Rd Unit T-2
- 8405 Greenbelt Rd Unit 8405 T-1
- 8403 Greenbelt Rd Unit 8403-102
- 7638 Mandan Rd
- 102 Greenbelt Rd Unit 1
- 7922 Greenbury Dr
- 7724 Mandan Rd
- 8583 Seasons Way
- 8649 Greenbelt Rd Unit 201
- 8653 Greenbelt Rd Unit 201
- 8655 Greenbelt Rd Unit 201
- 8671 Greenbelt Rd Unit 101
- 8675 Greenbelt Rd Unit 202
- 8677 Greenbelt Rd Unit 101
