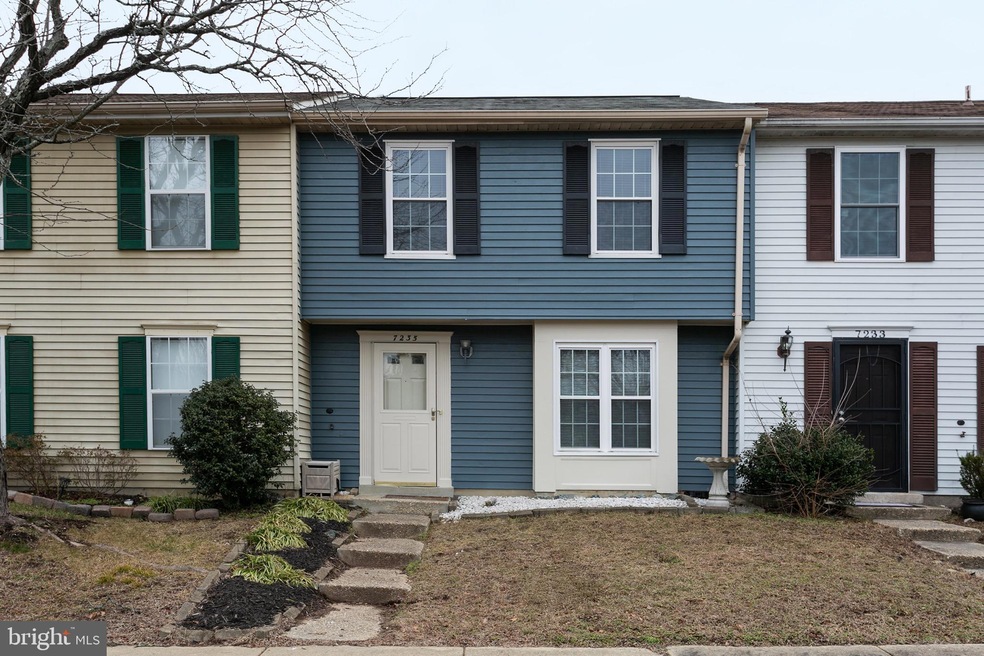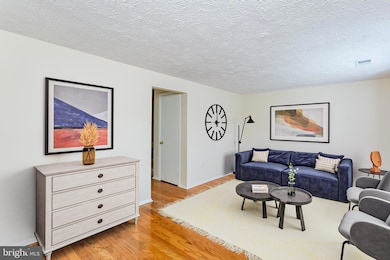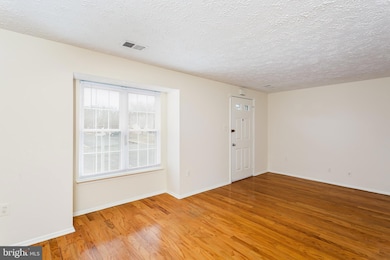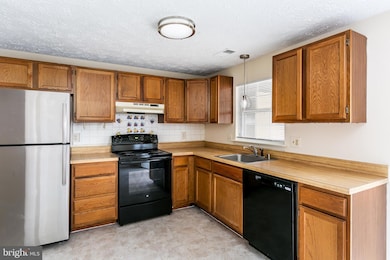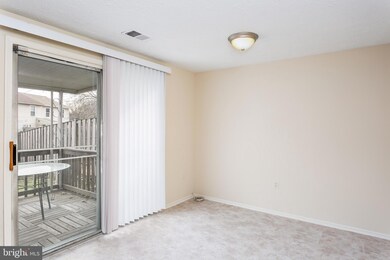7235 Branchwood Place Clinton, MD 20735
Estimated payment $2,106/month
Highlights
- Colonial Architecture
- Breakfast Room
- Living Room
- Traditional Floor Plan
- Patio
- Level Entry For Accessibility
About This Home
SELLER OFFERING 6K IN CLOSING HELP! Turnkey! Move-in-ready! This is your opportunity to own this lovely 3 bedroom, 1.5 bathroom interior townhome with beautiful hardwood floors and many upgrades located in the highly desirable Clinton Plaza Townhouse Subdivision! The following are recent new updates: Dishwasher, washing machine, kitchen & bathroom flooring, entire house freshly painted, bedroom closet doors, bathroom vanity fixtures, kitchen pendent light, and ceiling lights in the kitchen. Schedule a showing today! The home is being sold "AS IS". The seller makes no repairs. Bring your buyer and make an offer!!
Townhouse Details
Home Type
- Townhome
Est. Annual Taxes
- $3,511
Year Built
- Built in 1984
Lot Details
- 1,307 Sq Ft Lot
- Back Yard Fenced
HOA Fees
- $110 Monthly HOA Fees
Home Design
- Colonial Architecture
- Slab Foundation
- Aluminum Siding
Interior Spaces
- 1,160 Sq Ft Home
- Property has 2 Levels
- Traditional Floor Plan
- Window Treatments
- Sliding Doors
- Living Room
- Breakfast Room
- Combination Kitchen and Dining Room
Kitchen
- Electric Oven or Range
- Stove
- Range Hood
- Dishwasher
- Disposal
Bedrooms and Bathrooms
- 3 Bedrooms
Laundry
- Dryer
- Washer
Parking
- On-Street Parking
- Unassigned Parking
Utilities
- Forced Air Heating System
- Air Source Heat Pump
- Vented Exhaust Fan
- Electric Water Heater
Additional Features
- Level Entry For Accessibility
- Patio
Listing and Financial Details
- Assessor Parcel Number 17090866947
Community Details
Overview
- Premier Group, Inc HOA
- Clinton Plaza Subdivision
Pet Policy
- Pets Allowed
Map
Home Values in the Area
Average Home Value in this Area
Tax History
| Year | Tax Paid | Tax Assessment Tax Assessment Total Assessment is a certain percentage of the fair market value that is determined by local assessors to be the total taxable value of land and additions on the property. | Land | Improvement |
|---|---|---|---|---|
| 2024 | $3,902 | $236,300 | $0 | $0 |
| 2023 | $3,711 | $223,500 | $0 | $0 |
| 2022 | $2,343 | $210,700 | $75,000 | $135,700 |
| 2021 | $3,520 | $199,233 | $0 | $0 |
| 2020 | $3,421 | $187,767 | $0 | $0 |
| 2019 | $3,009 | $176,300 | $75,000 | $101,300 |
| 2018 | $2,878 | $167,500 | $0 | $0 |
| 2017 | $2,748 | $158,700 | $0 | $0 |
| 2016 | -- | $149,900 | $0 | $0 |
| 2015 | $2,321 | $149,900 | $0 | $0 |
| 2014 | $2,321 | $149,900 | $0 | $0 |
Property History
| Date | Event | Price | Change | Sq Ft Price |
|---|---|---|---|---|
| 04/10/2025 04/10/25 | Pending | -- | -- | -- |
| 03/27/2025 03/27/25 | For Sale | $304,999 | 0.0% | $263 / Sq Ft |
| 03/25/2025 03/25/25 | Pending | -- | -- | -- |
| 03/19/2025 03/19/25 | For Sale | $304,999 | 0.0% | $263 / Sq Ft |
| 02/27/2025 02/27/25 | Pending | -- | -- | -- |
| 02/13/2025 02/13/25 | Price Changed | $304,999 | -1.0% | $263 / Sq Ft |
| 02/03/2025 02/03/25 | For Sale | $308,000 | 0.0% | $266 / Sq Ft |
| 01/23/2012 01/23/12 | Rented | $1,450 | -9.4% | -- |
| 01/13/2012 01/13/12 | Under Contract | -- | -- | -- |
| 12/12/2011 12/12/11 | For Rent | $1,600 | -- | -- |
Deed History
| Date | Type | Sale Price | Title Company |
|---|---|---|---|
| Deed | -- | -- | |
| Deed | -- | -- | |
| Deed | $129,000 | -- | |
| Deed | $66,300 | -- |
Mortgage History
| Date | Status | Loan Amount | Loan Type |
|---|---|---|---|
| Open | $171,200 | Stand Alone Second | |
| Closed | $171,200 | Stand Alone Second | |
| Previous Owner | $25,000 | Credit Line Revolving |
Source: Bright MLS
MLS Number: MDPG2140280
APN: 09-0866947
- 7708 Castle Rock Dr
- 0 Clinton Vista Ln
- 7504 Clinton Vista Ln
- 7506 Clinton Vista Ln
- 9009 Ballard Ln
- 8811 Crossbill Rd
- 9011 Spring Acres Rd
- 9101 Spring Acres Rd
- 8831 Mimosa Ave
- 9003 Woodyard Rd
- 7601 Milligan Ln
- 0 Dangerfield Rd
- 6331 Manor Circle Dr
- 9216 Spring Acres Rd
- 8303 Dillionstone Ct
- 6422 Horseshoe Rd
- 9303 Foxcroft Ave
- 9102 New Ascot Ct
- 7806 Regal Ct
- 8408 Deborah St
