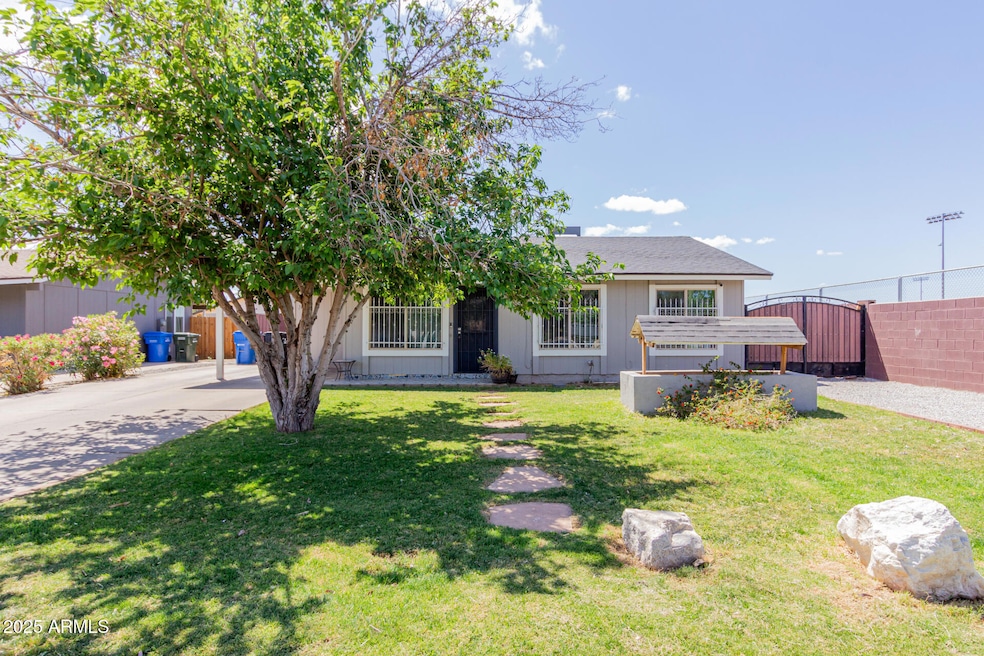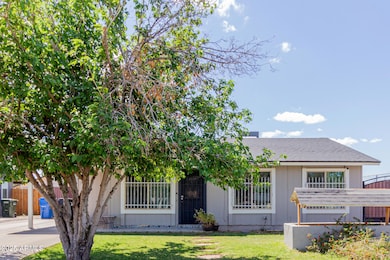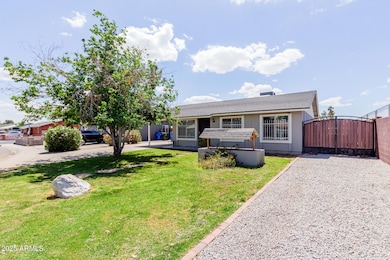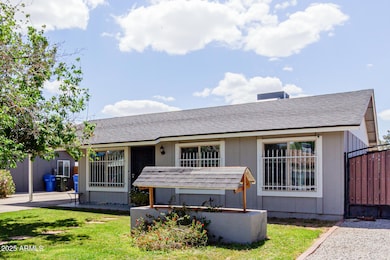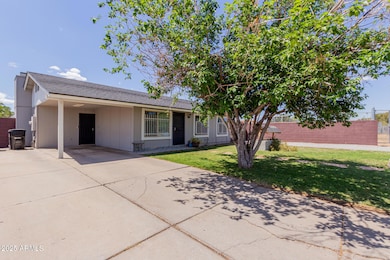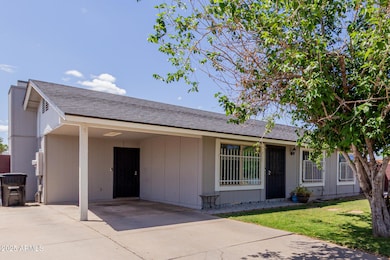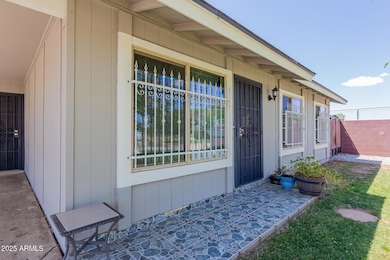
7235 W Flower St Phoenix, AZ 85033
Estimated payment $2,170/month
Highlights
- Hot Property
- RV Gated
- No HOA
- Phoenix Coding Academy Rated A
- 1 Fireplace
- Eat-In Kitchen
About This Home
Our Preferred Lender is offering a 1-0 buy down on this property for qualified buyers! NO HOA! This charming 3-bedroom home is the one you've been waiting for! Nestled on a spacious lot, it welcomes you with a lush front yard and an RV gate, perfect for all your toys. Check inside to discover wood-look flooring, vaulted ceilings, a neutral palette, and a cozy fireplace in the dining area, ideal for entertaining. The eat-in kitchen shines with stainless steel appliances, white cabinetry, granite counters, track lighting, a pantry, and a peninsula with a breakfast bar. Unwind in the main bedroom which features a walk-in closet and a private ensuite bathroom. Out back, enjoy a covered patio, a firepit, a storage shed, and plenty of space for your outdoor fun. Don't miss this opportunity to own a home with no HOA and room to truly live!
Open House Schedule
-
Saturday, May 10, 202511:00 am to 2:00 pm5/10/2025 11:00:00 AM +00:005/10/2025 2:00:00 PM +00:00Add to Calendar
Home Details
Home Type
- Single Family
Est. Annual Taxes
- $919
Year Built
- Built in 1986
Lot Details
- 7,488 Sq Ft Lot
- Desert faces the front of the property
- Block Wall Fence
- Grass Covered Lot
Home Design
- Roof Updated in 2023
- Wood Frame Construction
- Composition Roof
Interior Spaces
- 1,189 Sq Ft Home
- 1-Story Property
- Central Vacuum
- Ceiling Fan
- 1 Fireplace
- Double Pane Windows
- Low Emissivity Windows
- Security System Owned
Kitchen
- Kitchen Updated in 2021
- Eat-In Kitchen
- Breakfast Bar
- Built-In Microwave
Flooring
- Floors Updated in 2021
- Tile Flooring
Bedrooms and Bathrooms
- 3 Bedrooms
- Remodeled Bathroom
- 2 Bathrooms
Parking
- 3 Open Parking Spaces
- 1 Carport Space
- RV Gated
Outdoor Features
- Outdoor Storage
Schools
- G. Frank Davidson Elementary School
- Cartwright Middle School
- Camelback High School
Utilities
- Cooling Available
- Heating Available
- High Speed Internet
Listing and Financial Details
- Tax Lot 124
- Assessor Parcel Number 102-85-372
Community Details
Overview
- No Home Owners Association
- Association fees include no fees
- Westridge Park Subdivision
Recreation
- Bike Trail
Map
Home Values in the Area
Average Home Value in this Area
Tax History
| Year | Tax Paid | Tax Assessment Tax Assessment Total Assessment is a certain percentage of the fair market value that is determined by local assessors to be the total taxable value of land and additions on the property. | Land | Improvement |
|---|---|---|---|---|
| 2025 | $919 | $5,926 | -- | -- |
| 2024 | $942 | $5,644 | -- | -- |
| 2023 | $942 | $22,360 | $4,470 | $17,890 |
| 2022 | $885 | $16,820 | $3,360 | $13,460 |
| 2021 | $903 | $14,850 | $2,970 | $11,880 |
| 2020 | $853 | $13,380 | $2,670 | $10,710 |
| 2019 | $814 | $11,660 | $2,330 | $9,330 |
| 2018 | $850 | $10,580 | $2,110 | $8,470 |
| 2017 | $811 | $8,660 | $1,730 | $6,930 |
| 2016 | $774 | $7,480 | $1,490 | $5,990 |
| 2015 | $714 | $6,450 | $1,290 | $5,160 |
Property History
| Date | Event | Price | Change | Sq Ft Price |
|---|---|---|---|---|
| 04/10/2025 04/10/25 | For Sale | $375,000 | -- | $315 / Sq Ft |
Deed History
| Date | Type | Sale Price | Title Company |
|---|---|---|---|
| Interfamily Deed Transfer | -- | Amrock | |
| Interfamily Deed Transfer | -- | Great Amer Title Agency Inc | |
| Special Warranty Deed | $60,000 | Lsi Title Agency | |
| Trustee Deed | $143,650 | Security Title Agency | |
| Warranty Deed | $119,000 | Security Title Agency Inc |
Mortgage History
| Date | Status | Loan Amount | Loan Type |
|---|---|---|---|
| Open | $129,875 | New Conventional | |
| Closed | $126,000 | New Conventional | |
| Closed | $98,000 | New Conventional | |
| Closed | $68,172 | FHA | |
| Closed | $59,073 | FHA | |
| Previous Owner | $59,073 | FHA | |
| Previous Owner | $150,000 | Balloon | |
| Previous Owner | $95,200 | New Conventional | |
| Closed | $23,800 | No Value Available |
About the Listing Agent

Michelle, co-founder of Team Minik, renowned for her real estate expertise, has been featured on the Today Show with Barbara Corcoran for "Best on Market" and Fox 10 News for "Cool Houses." With 25 years of experience in residential real estate, Michelle has represented over 1534 clients, achieving a staggering $354.4 million in gross sales volume over the past 25 years.
A consistent multi-million-dollar producer, Michelle holds various designations, including MCNE, ABR, CSSN, EPro, GRI,
Michelle's Other Listings
Source: Arizona Regional Multiple Listing Service (ARMLS)
MLS Number: 6854892
APN: 102-85-372
- 7502 W Cora Ln
- 7201 W Catalina Dr
- 7508 W Osborn Rd
- 6936 W Monterey Way
- 6943 W Monterey Way
- 3802 N 73rd Ave
- 7008 W Mitchell Dr
- 7605 W Avalon Dr
- 3645 N 71st Ave Unit 28
- 2833 N 73rd Dr
- 3646 N 69th Ave Unit 55
- 3646 N 69th Ave Unit 70
- 3646 N 69th Ave Unit 4
- 3646 N 69th Ave Unit 38
- 3646 N 69th Ave Unit 60
- 7723 W Cora Ln
- 3120 N 67th Ln Unit 96
- 3120 N 67th Ln Unit 42
- 3120 N 67th Ln Unit 47
- 2925 N 77th Ave
