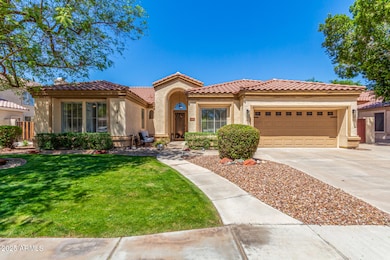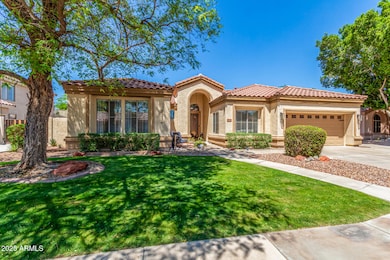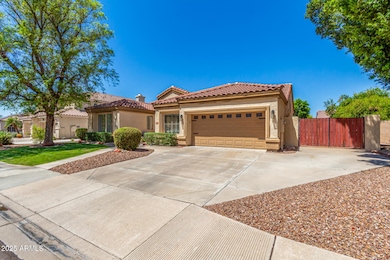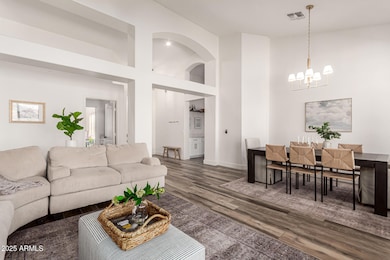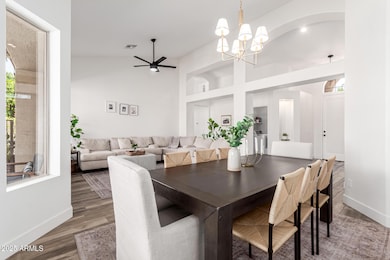
7236 W Aurora Dr Glendale, AZ 85308
Arrowhead NeighborhoodEstimated payment $4,560/month
Highlights
- Private Pool
- RV Gated
- Spanish Architecture
- Sierra Verde Elementary School Rated A
- Vaulted Ceiling
- Eat-In Kitchen
About This Home
Fantastic opportunity to own this gorgeous updated home in Sierra Verde! This 2,394 sqft single level home features 4 bedrooms, 2 bathrooms, plus a bonus room which is ideal for an office or play area. The lush well-manicured landscape provides suitable setting for relaxing. The interior boasts abundant natural light, a neutral palette, vaulted ceilings and a mix of wood-look tile & carpet flooring in all the right places. Enjoy a welcoming living room/dining area, while the family room has a cozy fireplace & direct access to the backyard. The eat-in kitchen showcases beautiful white shaker cabinets, quartz counters, tile backsplash, stainless steel appliances and an enormous island with a breakfast bar. The master suite hosts a private ensuite bathroom with quartz counters, white shaker cabinets, dual sinks, a tiled shower with glass enclosure, separate tub and a walk-in closet. The large backyard offers a covered patio, fire pit, pool and lush grass which is perfect for gatherings! The north/south exposure, 2-car garage & RV Gate add to its appeal, making it a charming home for even the pickiest buyers. Home is located on quite street within walking distance to parks, biking/walking paths, lakes, playgrounds and highly rated Sierra Verde STEAM Academy! Close to shopping, restaurants and the 101 Freeway. Don't miss this fantastic opportunity!
Home Details
Home Type
- Single Family
Est. Annual Taxes
- $3,074
Year Built
- Built in 1998
Lot Details
- 9,600 Sq Ft Lot
- Block Wall Fence
- Front and Back Yard Sprinklers
- Sprinklers on Timer
- Grass Covered Lot
HOA Fees
- $70 Monthly HOA Fees
Parking
- 3 Open Parking Spaces
- 2 Car Garage
- RV Gated
Home Design
- Spanish Architecture
- Wood Frame Construction
- Tile Roof
- Stucco
Interior Spaces
- 2,394 Sq Ft Home
- 1-Story Property
- Vaulted Ceiling
- Ceiling Fan
- Gas Fireplace
- Double Pane Windows
- Family Room with Fireplace
Kitchen
- Kitchen Updated in 2021
- Eat-In Kitchen
- Breakfast Bar
- Built-In Microwave
- Kitchen Island
Flooring
- Carpet
- Tile
Bedrooms and Bathrooms
- 4 Bedrooms
- Bathroom Updated in 2021
- Primary Bathroom is a Full Bathroom
- 2 Bathrooms
- Dual Vanity Sinks in Primary Bathroom
- Bathtub With Separate Shower Stall
Accessible Home Design
- No Interior Steps
Pool
- Private Pool
- Fence Around Pool
Outdoor Features
- Fire Pit
- Outdoor Storage
Schools
- Sierra Verde Steam Academy Elementary And Middle School
- Mountain Ridge High School
Utilities
- Cooling Available
- Heating System Uses Natural Gas
- High Speed Internet
- Cable TV Available
Listing and Financial Details
- Tax Lot 65
- Assessor Parcel Number 231-23-065
Community Details
Overview
- Association fees include ground maintenance
- City Property Mgmt Association, Phone Number (602) 437-4777
- Built by SHEA HOMES
- Sierra Verde Subdivision
Recreation
- Community Playground
- Bike Trail
Map
Home Values in the Area
Average Home Value in this Area
Tax History
| Year | Tax Paid | Tax Assessment Tax Assessment Total Assessment is a certain percentage of the fair market value that is determined by local assessors to be the total taxable value of land and additions on the property. | Land | Improvement |
|---|---|---|---|---|
| 2025 | $3,074 | $38,192 | -- | -- |
| 2024 | $3,046 | $36,373 | -- | -- |
| 2023 | $3,046 | $45,770 | $9,150 | $36,620 |
| 2022 | $2,966 | $35,370 | $7,070 | $28,300 |
| 2021 | $3,127 | $32,980 | $6,590 | $26,390 |
| 2020 | $3,092 | $31,020 | $6,200 | $24,820 |
| 2019 | $3,015 | $30,510 | $6,100 | $24,410 |
| 2018 | $2,941 | $29,020 | $5,800 | $23,220 |
| 2017 | $2,861 | $26,580 | $5,310 | $21,270 |
| 2016 | $2,694 | $26,030 | $5,200 | $20,830 |
| 2015 | $2,516 | $25,800 | $5,160 | $20,640 |
Property History
| Date | Event | Price | Change | Sq Ft Price |
|---|---|---|---|---|
| 04/24/2025 04/24/25 | For Sale | $760,000 | +11.8% | $317 / Sq Ft |
| 10/19/2021 10/19/21 | Sold | $680,000 | -2.7% | $284 / Sq Ft |
| 09/21/2021 09/21/21 | Pending | -- | -- | -- |
| 09/15/2021 09/15/21 | Price Changed | $699,000 | -0.1% | $292 / Sq Ft |
| 09/09/2021 09/09/21 | For Sale | $700,000 | -- | $292 / Sq Ft |
Deed History
| Date | Type | Sale Price | Title Company |
|---|---|---|---|
| Warranty Deed | $680,000 | Security Title Agency Inc | |
| Warranty Deed | $475,000 | Fidelity Natl Ttl Agcy Inc | |
| Deed | $183,290 | First American Title | |
| Warranty Deed | -- | First American Title |
Mortgage History
| Date | Status | Loan Amount | Loan Type |
|---|---|---|---|
| Open | $115,000 | Credit Line Revolving | |
| Open | $544,000 | New Conventional | |
| Previous Owner | $433,800 | Commercial | |
| Previous Owner | $261,700 | New Conventional | |
| Previous Owner | $285,000 | Negative Amortization | |
| Previous Owner | $228,000 | Credit Line Revolving | |
| Previous Owner | $186,000 | New Conventional |
Similar Homes in Glendale, AZ
Source: Arizona Regional Multiple Listing Service (ARMLS)
MLS Number: 6856242
APN: 231-23-065
- 7242 W Aurora Dr
- 7209 W Abraham Ln
- 7162 W Lone Cactus Dr
- 7170 W Crystal Rd
- 7275 W Tina Ln
- 7259 W Tina Ln
- 7365 W Via Del Sol Dr
- 7270 W Tina Ln
- 7167 W Trails Dr
- 7240 W Los Gatos Dr
- 7420 W Los Gatos Dr
- 20933 N 70th Dr
- 7371 W Louise Dr
- 7556 W Crystal Rd
- 21960 N 70th Dr
- 7576 W Quail Ave
- 6963 W Aurora Dr
- 7469 W Monona Dr
- 7452 W Los Gatos Dr
- 7214 W Crest Ln

