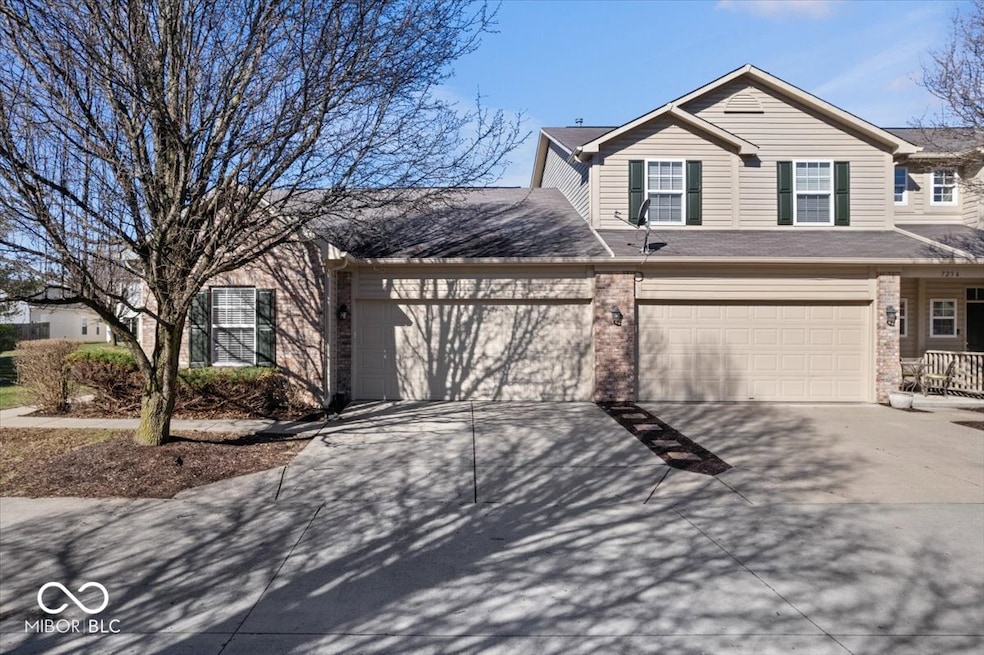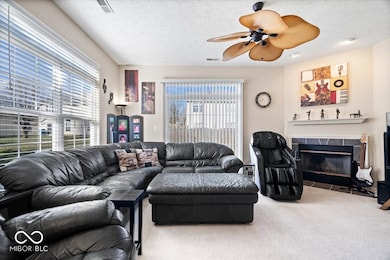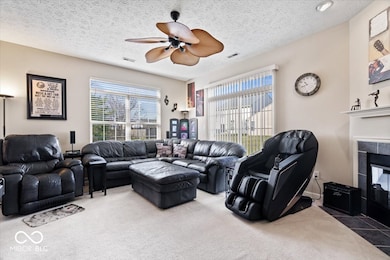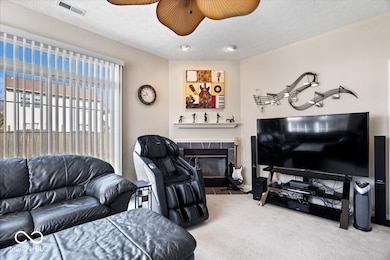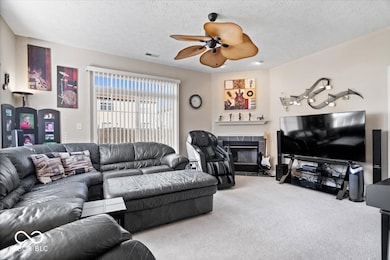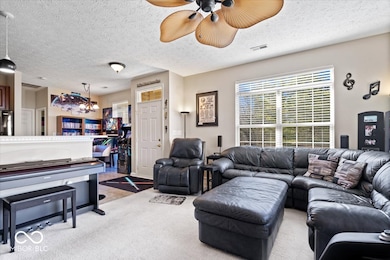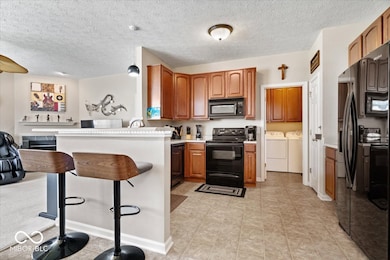
7236 Wyatt Ln Indianapolis, IN 46217
Southern Dunes NeighborhoodEstimated payment $1,611/month
Highlights
- No Units Above
- Updated Kitchen
- Traditional Architecture
- Perry Meridian Middle School Rated A-
- Vaulted Ceiling
- 2 Car Attached Garage
About This Home
Welled maintained, immaculate condition one story condominium is perfect for starting up or slowing down! End unit offers more green space and nice views too! Two bedroom, two full baths (main bath has bidet seat), open floor plan with kitchen, great room and dining area all open for entertaining. Cozy up to the woodburning fireplace in the great room. All appliances stay including washer & drying, ceiling fans in two rooms, 32" Tv & wall mount in primary bedroom all stay. Nine foot ceilings make this condo feel spacious! Total electric with excellent utility usage. Two association fees here-the monthly fee ($295) includes water, sewer, trash & all exterior maintenance. (Golf is extra). The second is $100/quarter and is for the Southern Dunes neighborhood pool, tennis and the playgrounds. Pool is on Tibbs. Possession is May 22 or after. Nail holes will be filled & be paint ready. Mr Clean lives here! Seller didn't file homestead. This hasn't been a rental.
Listing Agent
Smart Choice Realtors, LLC Brokerage Email: suzsold@aol.com License #RB14043640
Co-Listing Agent
Smart Choice Realtors, LLC Brokerage Email: suzsold@aol.com License #RB14046069
Property Details
Home Type
- Condominium
Est. Annual Taxes
- $2,404
Year Built
- Built in 2005
Lot Details
- No Units Above
- 1 Common Wall
- Landscaped with Trees
HOA Fees
- $295 Monthly HOA Fees
Parking
- 2 Car Attached Garage
Home Design
- Traditional Architecture
- Patio Lot
- Slab Foundation
- Vinyl Construction Material
Interior Spaces
- 1,118 Sq Ft Home
- 1-Story Property
- Woodwork
- Vaulted Ceiling
- Paddle Fans
- Window Screens
- Great Room with Fireplace
- Combination Kitchen and Dining Room
- Attic Access Panel
Kitchen
- Updated Kitchen
- Breakfast Bar
- Electric Oven
- Built-In Microwave
- Dishwasher
- Disposal
Flooring
- Carpet
- Vinyl
Bedrooms and Bathrooms
- 2 Bedrooms
- Walk-In Closet
- 2 Full Bathrooms
Laundry
- Laundry Room
- Dryer
- Washer
Home Security
Outdoor Features
- Patio
- Shed
- Storage Shed
Utilities
- Forced Air Heating System
- Electric Water Heater
Listing and Financial Details
- Legal Lot and Block 5042709 / 2nd sec
- Assessor Parcel Number 491416115057000500
Community Details
Overview
- Association fees include builder controls, home owners, entrance private, insurance, laundry connection in unit, lawncare, ground maintenance, maintenance structure, snow removal, trash
- Shawnee At Southern Dunes Subdivision
- Property managed by Kirkpatrick & Southern Dunes HOA
Security
- Fire and Smoke Detector
Map
Home Values in the Area
Average Home Value in this Area
Tax History
| Year | Tax Paid | Tax Assessment Tax Assessment Total Assessment is a certain percentage of the fair market value that is determined by local assessors to be the total taxable value of land and additions on the property. | Land | Improvement |
|---|---|---|---|---|
| 2024 | $2,222 | $184,900 | $17,400 | $167,500 |
| 2023 | $2,222 | $177,700 | $17,400 | $160,300 |
| 2022 | $2,117 | $161,200 | $17,400 | $143,800 |
| 2021 | $1,680 | $131,500 | $17,400 | $114,100 |
| 2020 | $1,606 | $127,500 | $17,400 | $110,100 |
| 2019 | $1,265 | $110,100 | $17,400 | $92,700 |
| 2018 | $1,171 | $104,800 | $17,400 | $87,400 |
| 2017 | $1,022 | $97,500 | $17,400 | $80,100 |
| 2016 | $1,016 | $96,600 | $17,400 | $79,200 |
| 2014 | $694 | $87,400 | $17,400 | $70,000 |
| 2013 | $839 | $92,000 | $17,400 | $74,600 |
Property History
| Date | Event | Price | Change | Sq Ft Price |
|---|---|---|---|---|
| 03/17/2025 03/17/25 | For Sale | $199,900 | -- | $179 / Sq Ft |
Deed History
| Date | Type | Sale Price | Title Company |
|---|---|---|---|
| Warranty Deed | -- | The Talon Group | |
| Warranty Deed | -- | None Available |
Mortgage History
| Date | Status | Loan Amount | Loan Type |
|---|---|---|---|
| Open | $120,000 | Purchase Money Mortgage | |
| Previous Owner | $83,636 | Adjustable Rate Mortgage/ARM |
Similar Homes in Indianapolis, IN
Source: MIBOR Broker Listing Cooperative®
MLS Number: 22027311
APN: 49-14-16-115-057.000-500
- 7218 Forrester Ln
- 7108 Forrester Ln
- 2709 Dawnlake Dr
- 7042 Tyler Ln
- 2610 Big Bear Ln
- 2421 Boyer Ln
- 2734 Mingo Ct
- 6951 Governors Point Blvd
- 3130 Shadow Lake Dr
- 6808 Senators Dr
- 7018 Allegan Dr
- 3143 Shadow Lake Dr
- 7136 Allegan Dr
- 7751 Sergi Canyon Dr
- 6817 Everbloom Ln
- 2912 Tuscarora Ln
- 7860 Sergi Canyon Dr
- 6663 Black Antler Cir
- 3033 Everbloom Way
- 3026 Everbloom Way
