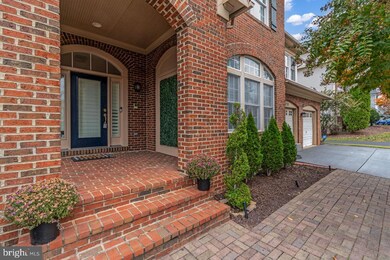
7238 Farr St Annandale, VA 22003
Estimated payment $9,074/month
Highlights
- Eat-In Gourmet Kitchen
- Dual Staircase
- Deck
- Open Floorplan
- Colonial Architecture
- Wood Flooring
About This Home
THIS GORGEOUS HOME OFFERS AN ASSUMABLE VA LOAN @ 3.25% INTEREST RATE FOR QUALIFIED VETERANS & ACTIVE DUTY MILITARY BUYERS!!! Welcome Home to this exquisite brick center-hall colonial in the heart of Annandale with unparalleled elegance and comfort. Discover 6 spacious bedrooms, each with a walk-in closet, and 5.5 luxurious baths. The grand foyer welcomes you with gleaming hardwood floors, a formal dining room, and a living room. Work from home in comfort in your own office with built-in bookcases and cabinets. The gourmet kitchen, adorned with elegant maple cabinetry, granite countertops, center island, and a commercial-style range hood, is a chef's dream. The large yet cozy family room with a gas fireplace and wood wainscoting is a great place to unwind. The huge primary suite features a 3-sided gas fireplace, a sitting area, 2 walk-in closets, a spa-like bath with a jacuzzi, dual vanity, and a standing shower. The huge fully finished walk-out basement with a gym, game room, full wet bar, full bath, rec room, and ample storage is perfect for entertaining. The large private backyard offers a composite deck overlooking a beautiful patio and lawn. Additional features include 2 separate laundry rooms, one in basement and one on the bedrooms level. This home was designed with multigenerational living in mind.
Home Details
Home Type
- Single Family
Est. Annual Taxes
- $14,741
Year Built
- Built in 2002
Lot Details
- 0.25 Acre Lot
- Wood Fence
- Extensive Hardscape
- Property is in good condition
- Property is zoned 141
HOA Fees
- $60 Monthly HOA Fees
Parking
- 2 Car Attached Garage
- Garage Door Opener
Home Design
- Colonial Architecture
- Brick Exterior Construction
- Slab Foundation
- Asphalt Roof
- Concrete Perimeter Foundation
Interior Spaces
- Property has 4 Levels
- Open Floorplan
- Wet Bar
- Dual Staircase
- Chair Railings
- Crown Molding
- 2 Fireplaces
- Heatilator
- Fireplace With Glass Doors
- Fireplace Mantel
- Window Treatments
- Entrance Foyer
- Family Room
- Sitting Room
- Living Room
- Breakfast Room
- Dining Room
- Den
- Game Room
- Storage Room
- Utility Room
- Home Gym
- Wood Flooring
- Motion Detectors
- Attic
Kitchen
- Eat-In Gourmet Kitchen
- Built-In Double Oven
- Stove
- Down Draft Cooktop
- Microwave
- Ice Maker
- Dishwasher
- Kitchen Island
- Upgraded Countertops
- Disposal
Bedrooms and Bathrooms
- En-Suite Primary Bedroom
- En-Suite Bathroom
Laundry
- Laundry Room
- Laundry on lower level
- Dryer
- Washer
Finished Basement
- Walk-Out Basement
- Basement Fills Entire Space Under The House
- Connecting Stairway
- Rear Basement Entry
- Natural lighting in basement
Accessible Home Design
- Halls are 48 inches wide or more
Outdoor Features
- Deck
- Exterior Lighting
- Rain Gutters
- Brick Porch or Patio
Schools
- Woodburn Elementary School
- Jackson Middle School
- Falls Church High School
Utilities
- Forced Air Heating and Cooling System
- Vented Exhaust Fan
- Natural Gas Water Heater
- Cable TV Available
Community Details
- Association fees include trash, common area maintenance
- Farr And Mc Candlish Subdivision, Dudley Floorplan
Listing and Financial Details
- Tax Lot 2
- Assessor Parcel Number 0603 14010002
Map
Home Values in the Area
Average Home Value in this Area
Tax History
| Year | Tax Paid | Tax Assessment Tax Assessment Total Assessment is a certain percentage of the fair market value that is determined by local assessors to be the total taxable value of land and additions on the property. | Land | Improvement |
|---|---|---|---|---|
| 2024 | $14,147 | $1,221,110 | $309,000 | $912,110 |
| 2023 | $13,780 | $1,221,110 | $309,000 | $912,110 |
| 2022 | $12,924 | $1,130,190 | $301,000 | $829,190 |
| 2021 | $12,154 | $1,035,700 | $246,000 | $789,700 |
| 2020 | $11,926 | $1,007,700 | $241,000 | $766,700 |
| 2019 | $11,879 | $1,003,700 | $237,000 | $766,700 |
| 2018 | $11,543 | $1,003,700 | $237,000 | $766,700 |
| 2017 | $11,548 | $994,700 | $228,000 | $766,700 |
| 2016 | $11,373 | $981,700 | $215,000 | $766,700 |
| 2015 | $10,956 | $981,700 | $215,000 | $766,700 |
| 2014 | $10,182 | $914,390 | $211,000 | $703,390 |
Property History
| Date | Event | Price | Change | Sq Ft Price |
|---|---|---|---|---|
| 11/16/2024 11/16/24 | For Sale | $1,395,000 | -- | $199 / Sq Ft |
Deed History
| Date | Type | Sale Price | Title Company |
|---|---|---|---|
| Deed | $990,000 | Commonwealth Land Title | |
| Deed | $949,000 | -- |
Mortgage History
| Date | Status | Loan Amount | Loan Type |
|---|---|---|---|
| Open | $915,930 | VA | |
| Closed | $912,412 | VA | |
| Previous Owner | $660,000 | New Conventional | |
| Previous Owner | $759,200 | New Conventional |
Similar Homes in the area
Source: Bright MLS
MLS Number: VAFX2210820
APN: 0603-14010002
- 4003 Annandale Rd
- 4114 Mangalore Dr Unit 302
- 4029 Travis Pkwy
- 4025 Travis Pkwy
- 7402 Rocky Creek Terrace
- 7410 Rocky Creek Terrace
- 7412 Rocky Creek Terrace
- 7530 Royce Ct
- 7540 Royce Ct
- 4011 Hummer Rd
- 4014 Justine Dr
- 4413 Elan Ct
- 7011 Murray Ln
- 6907 Lillie Mae Way
- 4501 Ravensworth Rd
- 3619 Hummer Rd
- 3603 Annandale Rd
- 7000 Murray Ct
- 4490 Ruggles Ct
- 3806 Ridge Rd






