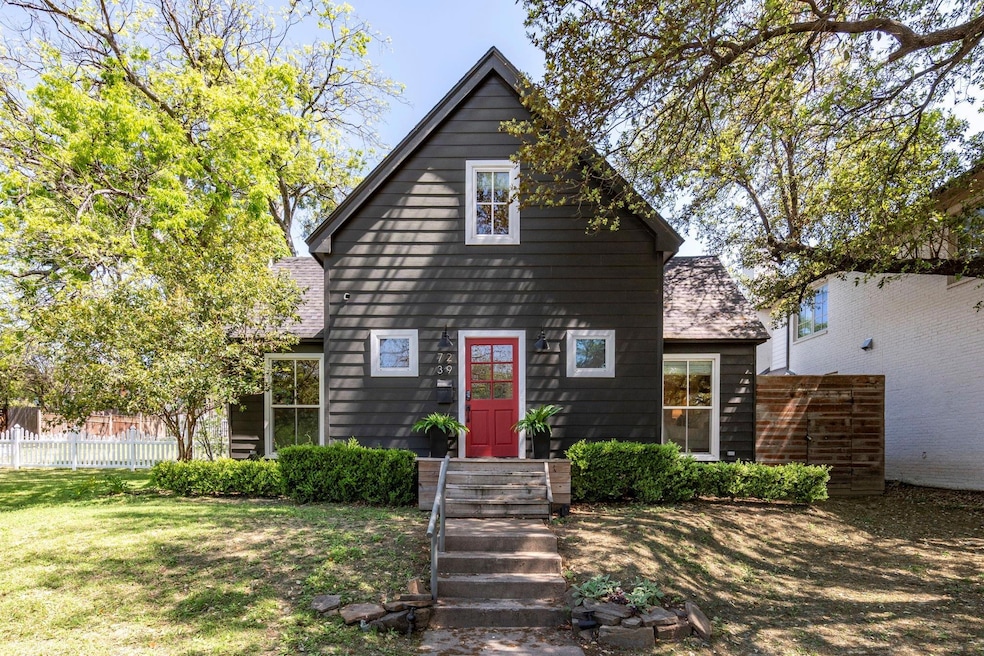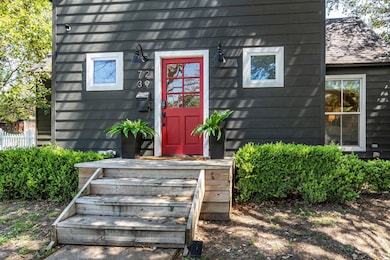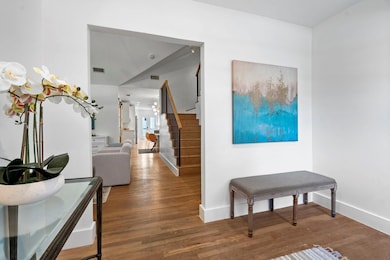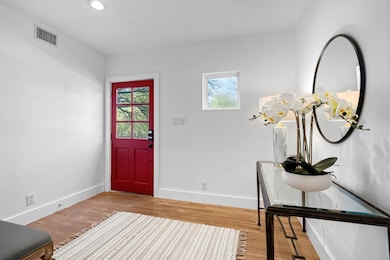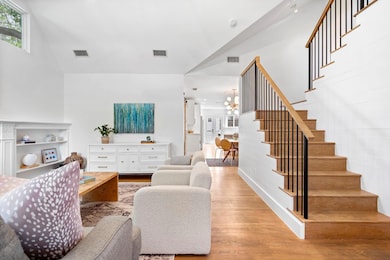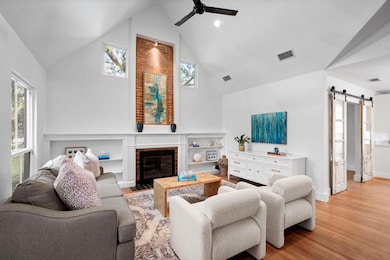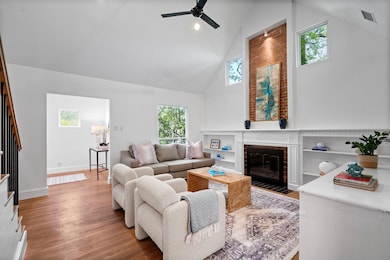
7239 Casa Loma Ave Dallas, TX 75214
Lakewood NeighborhoodEstimated payment $6,362/month
Highlights
- Deck
- Vaulted Ceiling
- Wood Flooring
- Lakewood Elementary School Rated A-
- Traditional Architecture
- Walk-In Closet
About This Home
Step into a timeless blend of rustic charm and contemporary elegance in this beautifully reimagined modern farmhouse. Taken to the studs and thoughtfully expanded in 2015, this home balances its eclectic soul with sleek, high-end updates, offering an inspired space filled with warmth, character, and light.Soaring ceilings and abundant natural light enhance the airy feel, while the original fireplace anchors the heart of the home with its historic charm. The kitchen is a true showstopper—quartz countertops, a classic farmhouse sink, and chic two-tone cabinetry come together to create a space that’s as functional as it is beautiful.The spacious primary suite is a serene retreat, featuring a luxurious spa-like bath with a separate soaking tub, walk-in shower, and custom vanity. A second bedroom adjacent to the primary offers flexibility as a nursery or home office, while upstairs, a third bedroom and bonus loft space invite creativity—perfect for a second office, studio, or guest space.Outside, enjoy the fresh air on the newly added composite deck (2021), and take advantage of the detached two-car garage for added convenience.Nestled in prime Lakewood and zoned for the highly sought-after Lakewood Elementary, this home is just a short stroll to White Rock Lake, shops, and beloved neighborhood amenities. This is more than a home—it’s a one-of-a-kind gem where every detail has been curated for living beautifully.
Listing Agent
Allie Beth Allman & Assoc. Brokerage Phone: 214-728-4289 License #0503569

Open House Schedule
-
Sunday, April 27, 20252:00 to 4:00 pm4/27/2025 2:00:00 PM +00:004/27/2025 4:00:00 PM +00:00Add to Calendar
Home Details
Home Type
- Single Family
Est. Annual Taxes
- $13,515
Year Built
- Built in 1935
Lot Details
- 7,231 Sq Ft Lot
- Gated Home
- Privacy Fence
- Wood Fence
- Chain Link Fence
Parking
- 2-Car Garage with two garage doors
- Alley Access
- Garage Door Opener
- Electric Gate
Home Design
- Traditional Architecture
- Slab Foundation
- Asphalt Roof
- Vinyl Siding
Interior Spaces
- 2,168 Sq Ft Home
- 2-Story Property
- Vaulted Ceiling
- Decorative Lighting
- Gas Log Fireplace
- Fire and Smoke Detector
Kitchen
- Convection Oven
- Gas Oven or Range
- Plumbed For Gas In Kitchen
- Gas Cooktop
- Dishwasher
- Disposal
Flooring
- Wood
- Tile
Bedrooms and Bathrooms
- 3 Bedrooms
- Walk-In Closet
Laundry
- Full Size Washer or Dryer
- Washer and Gas Dryer Hookup
Outdoor Features
- Deck
Schools
- Lakewood Elementary School
- Long Middle School
- Woodrow Wilson High School
Utilities
- Central Heating and Cooling System
- Vented Exhaust Fan
- Heating System Uses Natural Gas
- Individual Gas Meter
- Water Filtration System
Community Details
- Gaston Terrace Rev Subdivision
Listing and Financial Details
- Legal Lot and Block 2 / F/273
- Assessor Parcel Number 00000228232000000
- $18,657 per year unexempt tax
Map
Home Values in the Area
Average Home Value in this Area
Tax History
| Year | Tax Paid | Tax Assessment Tax Assessment Total Assessment is a certain percentage of the fair market value that is determined by local assessors to be the total taxable value of land and additions on the property. | Land | Improvement |
|---|---|---|---|---|
| 2023 | $13,515 | $698,870 | $308,130 | $390,740 |
| 2022 | $17,474 | $698,870 | $308,130 | $390,740 |
| 2021 | $12,783 | $484,560 | $246,500 | $238,060 |
| 2020 | $10,960 | $404,000 | $246,500 | $157,500 |
| 2019 | $11,495 | $404,000 | $246,500 | $157,500 |
| 2018 | $10,592 | $389,510 | $235,630 | $153,880 |
| 2017 | $8,652 | $389,510 | $235,630 | $153,880 |
| 2016 | $7,632 | $280,670 | $235,630 | $45,040 |
| 2015 | $1,640 | $234,360 | $181,250 | $53,110 |
| 2014 | $1,640 | $234,360 | $181,250 | $53,110 |
Property History
| Date | Event | Price | Change | Sq Ft Price |
|---|---|---|---|---|
| 04/23/2025 04/23/25 | Price Changed | $940,000 | -5.9% | $434 / Sq Ft |
| 04/11/2025 04/11/25 | For Sale | $999,000 | +33.4% | $461 / Sq Ft |
| 10/06/2022 10/06/22 | Sold | -- | -- | -- |
| 09/07/2022 09/07/22 | Pending | -- | -- | -- |
| 08/19/2022 08/19/22 | Price Changed | $749,000 | -2.7% | $345 / Sq Ft |
| 08/05/2022 08/05/22 | Price Changed | $770,000 | -3.6% | $355 / Sq Ft |
| 07/14/2022 07/14/22 | Price Changed | $799,000 | -3.2% | $369 / Sq Ft |
| 06/13/2022 06/13/22 | For Sale | $825,000 | +26.9% | $381 / Sq Ft |
| 09/01/2020 09/01/20 | Sold | -- | -- | -- |
| 07/20/2020 07/20/20 | Pending | -- | -- | -- |
| 07/02/2020 07/02/20 | For Sale | $650,000 | -- | $300 / Sq Ft |
Deed History
| Date | Type | Sale Price | Title Company |
|---|---|---|---|
| Deed | -- | -- | |
| Vendors Lien | -- | None Available | |
| Vendors Lien | -- | Attorney | |
| Warranty Deed | -- | Reunion Title | |
| Interfamily Deed Transfer | -- | -- |
Mortgage History
| Date | Status | Loan Amount | Loan Type |
|---|---|---|---|
| Open | $576,000 | New Conventional | |
| Previous Owner | $440,000 | New Conventional | |
| Previous Owner | $350,300 | Adjustable Rate Mortgage/ARM | |
| Previous Owner | $69,717 | Unknown | |
| Previous Owner | $276,450 | New Conventional |
Similar Homes in Dallas, TX
Source: North Texas Real Estate Information Systems (NTREIS)
MLS Number: 20897432
APN: 00000228232000000
- 7319 Casa Loma Ave
- 7323 Coronado Ave
- 7330 Casa Loma Ave
- 7314 Coronado Ave
- 7115 Casa Loma Ave
- 7106 Coronado Ave
- 7107 La Vista Dr
- 7214 La Vista Dr
- 7102 Coronado Ave
- 1810 Corona St
- 7207 Gaston Ave Unit 605
- 7207 Gaston Ave Unit 503
- 7207 Gaston Ave Unit 1003
- 7207 Gaston Ave Unit 203
- 7416 Coronado Ave Unit 14
- 7407 Coronado Way
- 7411 Coronado Ave
- 7151 Gaston Ave Unit 701G
- 7151 Gaston Ave Unit 1109L
- 7151 Gaston Ave Unit 910
