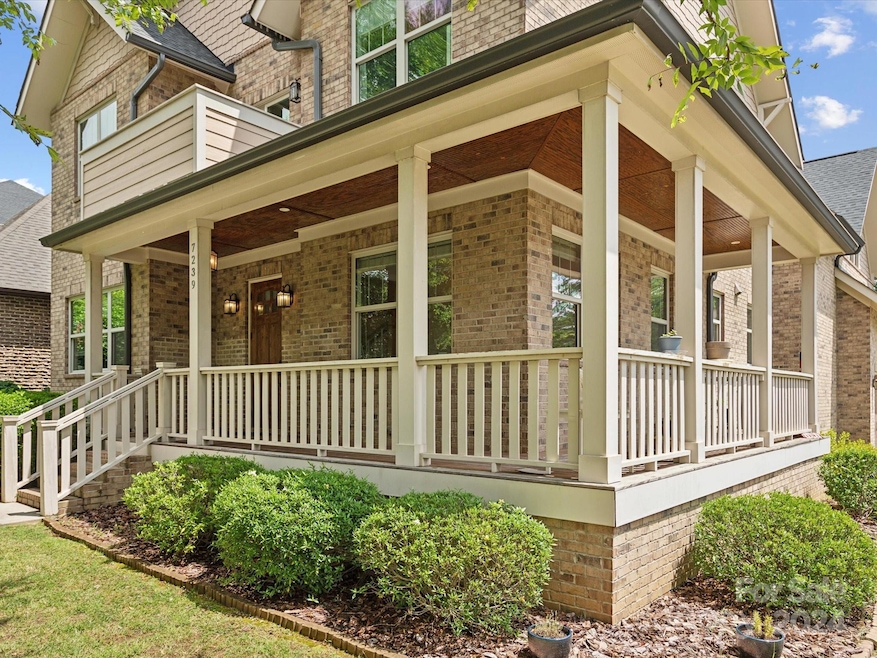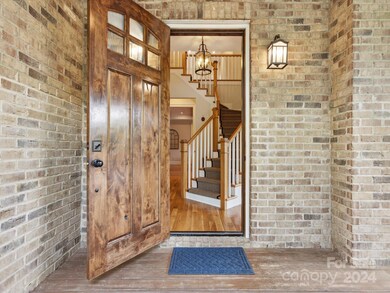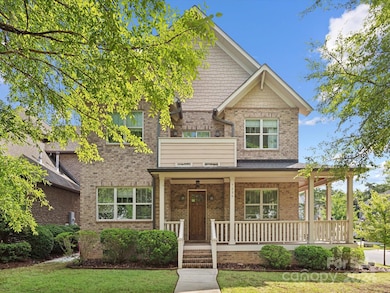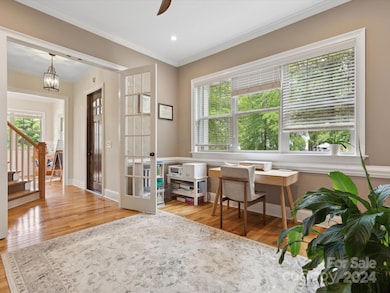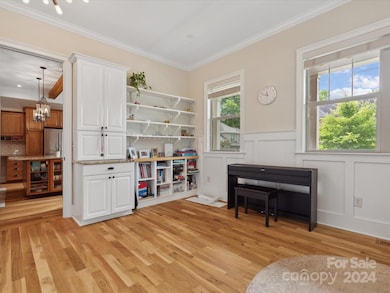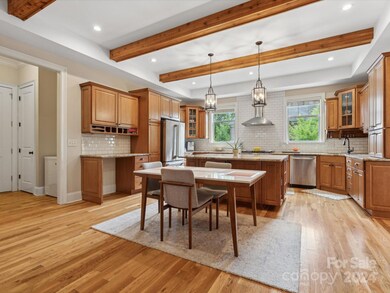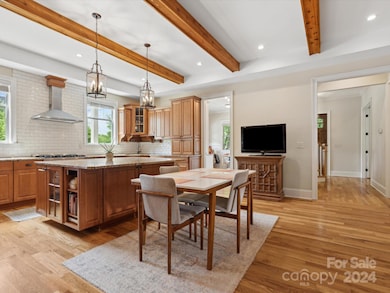
7239 Sheffingdell Dr Charlotte, NC 28226
Wessex Square NeighborhoodHighlights
- Spa
- Open Floorplan
- Covered patio or porch
- Olde Providence Elementary Rated A-
- Wood Flooring
- 2 Car Attached Garage
About This Home
As of March 2025Located on a highly desired corner lot in South Charlotte, this stunning full-brick home offers unparalleled convenience and luxury. With neutral paint throughout the home is move-in ready. The wraparound covered porch, covered back patio and outdoor kitchen provide a perfect setting for outdoor retreats. Inside, the gorgeous kitchen features a large island, ample cabinet space, stainless steel appliances, and granite countertops. The living room boasts a cozy gas fireplace, while the downstairs office or flex space adds versatility. The primary ensuite impresses with a huge closet complete with built-ins. An expansive guest suite offers versatility with ensuite bathroom and closet doubling as bonus room. An Oversized 2 car garage presents ample storage and contains a premium full house water filtration system for peace of mind. Conveniently located between Ballantyne and South Park, and walking distance to elementary school- you will love the convenience!
Last Agent to Sell the Property
Keller Williams Ballantyne Area Brokerage Email: stacey@thestaceysaulsgroup.com License #270178

Home Details
Home Type
- Single Family
Est. Annual Taxes
- $6,196
Year Built
- Built in 2015
Lot Details
- Property is zoned R3
HOA Fees
- $17 Monthly HOA Fees
Parking
- 2 Car Attached Garage
- Driveway
Home Design
- Four Sided Brick Exterior Elevation
Interior Spaces
- 2-Story Property
- Open Floorplan
- Ceiling Fan
- Entrance Foyer
- Living Room with Fireplace
- Crawl Space
Kitchen
- Gas Range
- Microwave
- Dishwasher
- Kitchen Island
- Disposal
Flooring
- Wood
- Tile
Bedrooms and Bathrooms
- 4 Bedrooms
- Walk-In Closet
Outdoor Features
- Spa
- Covered patio or porch
Schools
- Olde Providence Elementary School
- Carmel Middle School
- South Mecklenburg High School
Utilities
- Forced Air Heating and Cooling System
- Air Filtration System
- Heating System Uses Natural Gas
Community Details
- Sheffingdell HOA, Phone Number (888) 757-3376
- Red Rock Management Association
- Sheffingdell Subdivision
- Mandatory home owners association
Listing and Financial Details
- Assessor Parcel Number 211-291-74
Map
Home Values in the Area
Average Home Value in this Area
Property History
| Date | Event | Price | Change | Sq Ft Price |
|---|---|---|---|---|
| 03/18/2025 03/18/25 | Sold | $872,200 | -2.0% | $273 / Sq Ft |
| 03/05/2025 03/05/25 | For Sale | $890,000 | +2.0% | $278 / Sq Ft |
| 03/05/2025 03/05/25 | Off Market | $872,200 | -- | -- |
| 01/24/2025 01/24/25 | Pending | -- | -- | -- |
| 01/07/2025 01/07/25 | Price Changed | $890,000 | -1.1% | $278 / Sq Ft |
| 11/22/2024 11/22/24 | Price Changed | $900,000 | -1.6% | $282 / Sq Ft |
| 10/09/2024 10/09/24 | Price Changed | $915,000 | -3.7% | $286 / Sq Ft |
| 08/20/2024 08/20/24 | Price Changed | $950,000 | -1.0% | $297 / Sq Ft |
| 07/30/2024 07/30/24 | Price Changed | $960,000 | -1.5% | $300 / Sq Ft |
| 07/13/2024 07/13/24 | For Sale | $975,000 | +66.7% | $305 / Sq Ft |
| 06/04/2019 06/04/19 | Sold | $585,000 | -2.5% | $180 / Sq Ft |
| 04/26/2019 04/26/19 | Pending | -- | -- | -- |
| 04/09/2019 04/09/19 | Price Changed | $599,900 | -4.0% | $184 / Sq Ft |
| 08/02/2018 08/02/18 | For Sale | $625,000 | -- | $192 / Sq Ft |
Tax History
| Year | Tax Paid | Tax Assessment Tax Assessment Total Assessment is a certain percentage of the fair market value that is determined by local assessors to be the total taxable value of land and additions on the property. | Land | Improvement |
|---|---|---|---|---|
| 2023 | $6,196 | $798,000 | $160,000 | $638,000 |
| 2022 | $6,186 | $628,000 | $165,000 | $463,000 |
| 2021 | $6,060 | $628,000 | $165,000 | $463,000 |
| 2020 | $6,060 | $628,000 | $165,000 | $463,000 |
| 2019 | $6,152 | $628,000 | $165,000 | $463,000 |
| 2018 | $6,289 | $473,800 | $112,500 | $361,300 |
| 2017 | $6,196 | $473,800 | $112,500 | $361,300 |
| 2016 | $3,889 | $112,500 | $112,500 | $0 |
| 2015 | -- | $112,500 | $112,500 | $0 |
| 2014 | $1,445 | $112,500 | $112,500 | $0 |
Mortgage History
| Date | Status | Loan Amount | Loan Type |
|---|---|---|---|
| Open | $460,000 | New Conventional | |
| Previous Owner | $468,000 | New Conventional | |
| Previous Owner | $472,500 | Credit Line Revolving | |
| Previous Owner | $300,000 | Future Advance Clause Open End Mortgage | |
| Previous Owner | $1,850,000 | Unknown |
Deed History
| Date | Type | Sale Price | Title Company |
|---|---|---|---|
| Deed | $872,500 | None Listed On Document | |
| Warranty Deed | $585,000 | None Available | |
| Warranty Deed | $1,400,000 | None Available |
Similar Homes in Charlotte, NC
Source: Canopy MLS (Canopy Realtor® Association)
MLS Number: 4159145
APN: 211-291-74
- 4225 Jasmin May Dr
- 7324 Swans Run Rd
- 4127 Bon Rea Dr
- 7529 Sheffingdell Dr
- 4004 Bon Rea Dr
- 3612 Bon Rea Dr
- 2924 Springs Dr
- 3921 Bon Rea Dr
- 7117 Chadwyck Farms Dr
- 3903 Bon Rea Dr
- 7200 Graybeard Ct
- 6718 Summerlin Place
- 3837 Bon Rea Dr
- 3921 Sky Dr
- 4340 Sequoia Red Ln
- 7012 Chadwyck Farms Dr
- 7313 Leacroft Ct
- 4611 Cringle Ct
- 7908 Rea View Ct
- 7327 Carrbridge Ln
