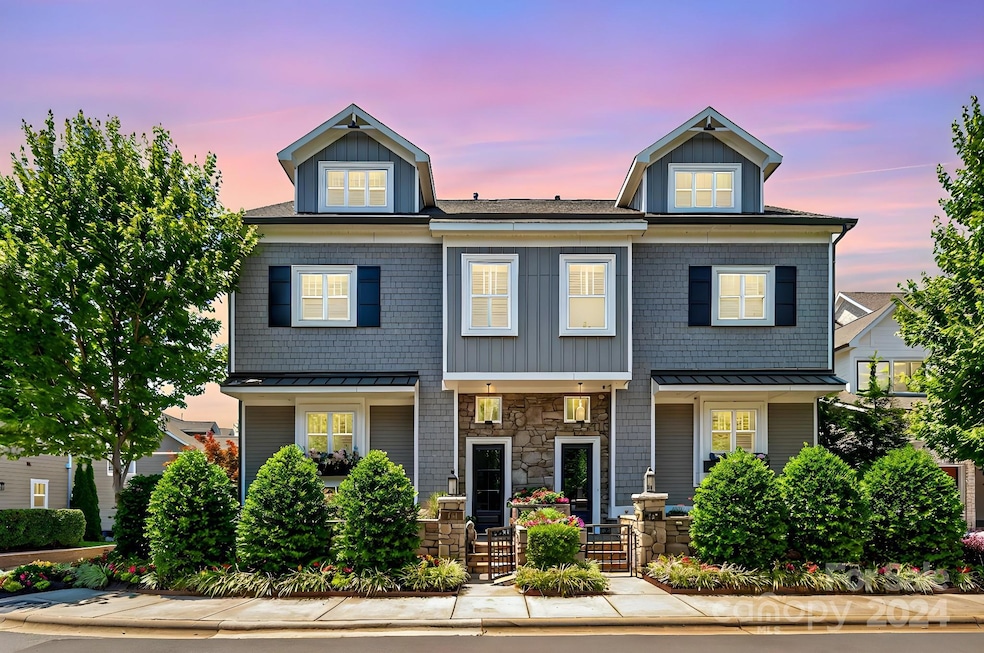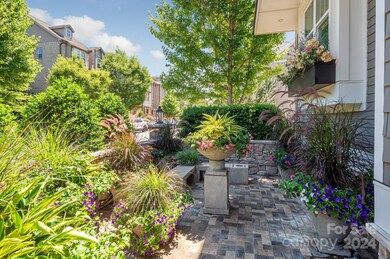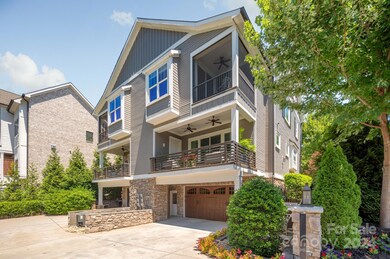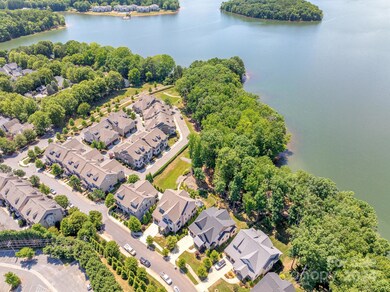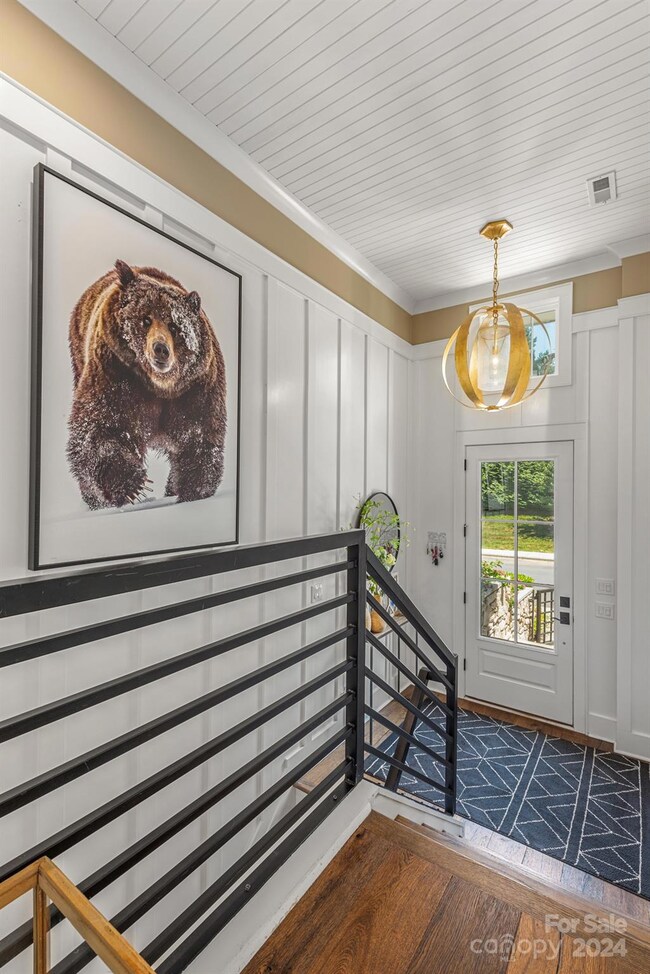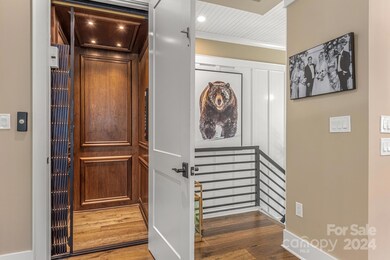724 Amalfi Dr Davidson, NC 28036
Highlights
- Water Views
- Access To Lake
- Wood Flooring
- Davidson Elementary School Rated A-
- Deck
- End Unit
About This Home
As of January 2025Discover this gem with lake views in Davidson—an exquisite 4-story luxury townhome where every detail exudes perfection. Elaborate molding, coffered ceilings, and stunning hardwoods greet you upon entry, setting a tone of grandeur. A 2+person interior elevator allows effortless access to every floor. A chef's kitchen ensures culinary convenience and complemented by a built-in wine bar and wet bar for effortless entertaining. The primary bedroom and its en-suite bathroom offer a serene retreat, combining comfort with a spa-like ambiance featuring a soaking tub & steam shower. Relax on the porch off the luxurious master suite or on the expansive paver deck with breathtaking Lake Davidson views just steps away. Enjoy direct water access for swimming and kayaking, surrounded by a completely fenced yard with gated entrance and a serene English-style courtyard. Located approximately 1 mile from Downtown Davidson and minutes from I-77, this home combines luxury with unparalleled convenience.
Last Agent to Sell the Property
Keller Williams Ballantyne Area Brokerage Email: jay@jaywhitegroup.com License #246190

Co-Listed By
Helen Adams Realty Brokerage Email: jay@jaywhitegroup.com License #325911
Townhouse Details
Home Type
- Townhome
Est. Annual Taxes
- $8,372
Year Built
- Built in 2018
Lot Details
- End Unit
- Gated Home
- Irrigation
- Lawn
HOA Fees
- $217 Monthly HOA Fees
Parking
- 2 Car Attached Garage
- Rear-Facing Garage
- Shared Driveway
- Electric Gate
Home Design
- Slab Foundation
- Stone Veneer
Interior Spaces
- 3-Story Property
- Ceiling Fan
- Gas Fireplace
- Insulated Windows
- Living Room with Fireplace
- Water Views
- Finished Basement
- Interior and Exterior Basement Entry
- Laundry Room
Kitchen
- Gas Oven
- Self-Cleaning Oven
- Gas Range
- Range Hood
- Microwave
- Freezer
- Dishwasher
- Wine Refrigerator
- Disposal
Flooring
- Wood
- Tile
Bedrooms and Bathrooms
- 4 Bedrooms
Accessible Home Design
- Accessible Elevator Installed
Outdoor Features
- Access To Lake
- Balcony
- Deck
- Covered patio or porch
- Terrace
Schools
- Davidson K-8 Elementary And Middle School
- William Amos Hough High School
Utilities
- Forced Air Zoned Heating and Cooling System
- Vented Exhaust Fan
- Heating System Uses Natural Gas
- Cable TV Available
Listing and Financial Details
- Assessor Parcel Number 003-285-67
Community Details
Overview
- The Bay At Lake Davidson West Association, Phone Number (781) 405-5541
- Davidson Bay Subdivision
- Mandatory home owners association
Recreation
- Water Sports
- Trails
Map
Home Values in the Area
Average Home Value in this Area
Property History
| Date | Event | Price | Change | Sq Ft Price |
|---|---|---|---|---|
| 01/16/2025 01/16/25 | Sold | $1,487,500 | 0.0% | $400 / Sq Ft |
| 09/22/2024 09/22/24 | Pending | -- | -- | -- |
| 09/16/2024 09/16/24 | Off Market | $1,487,500 | -- | -- |
| 07/18/2024 07/18/24 | For Sale | $1,699,000 | -- | $457 / Sq Ft |
Tax History
| Year | Tax Paid | Tax Assessment Tax Assessment Total Assessment is a certain percentage of the fair market value that is determined by local assessors to be the total taxable value of land and additions on the property. | Land | Improvement |
|---|---|---|---|---|
| 2023 | $8,372 | $1,126,701 | $275,000 | $851,701 |
| 2022 | $7,372 | $778,501 | $275,000 | $503,501 |
| 2021 | $7,301 | $778,501 | $275,000 | $503,501 |
| 2020 | $7,301 | $778,501 | $275,000 | $503,501 |
| 2019 | $7,295 | $778,501 | $275,000 | $503,501 |
| 2018 | $1,191 | $0 | $0 | $0 |
| 2017 | $0 | $0 | $0 | $0 |
Mortgage History
| Date | Status | Loan Amount | Loan Type |
|---|---|---|---|
| Open | $208,500 | Credit Line Revolving | |
| Closed | $208,500 | Credit Line Revolving | |
| Open | $806,500 | New Conventional | |
| Closed | $806,500 | New Conventional | |
| Previous Owner | $500,000 | Credit Line Revolving |
Deed History
| Date | Type | Sale Price | Title Company |
|---|---|---|---|
| Warranty Deed | $1,487,500 | Liberty Premier Title | |
| Warranty Deed | $1,487,500 | Liberty Premier Title | |
| Warranty Deed | $834,000 | None Available |
Source: Canopy MLS (Canopy Realtor® Association)
MLS Number: 4160901
APN: 003-285-67
- 736 Amalfi Dr
- 735 Amalfi Dr
- 604 Amalfi Dr
- 562 Amalfi Dr
- 140 Parkview St
- 554 Amalfi Dr
- 546 Amalfi Dr
- 729 Naramore St
- 244 Wesser St Unit 1
- 1037 Naples Dr
- 236 Wesser St Unit 3
- 224 Wesser St Unit 48
- 208 Wesser St Unit 8
- 478 Beaty St
- 357 Magnolia St
- 436 Delburg St
- 645 Beaty St
- 136 Wesser St Unit 53
- 429 Delburg Mill Alley Dr
- 831 Naples Dr
