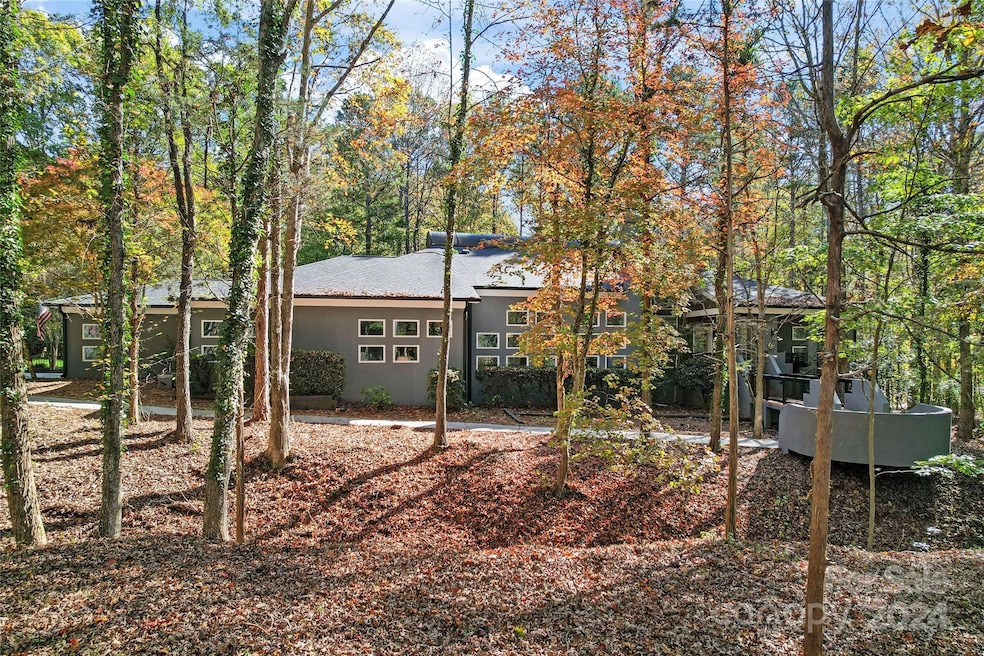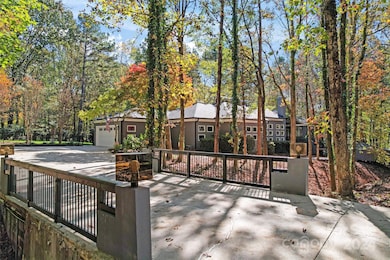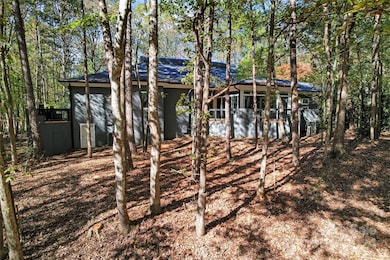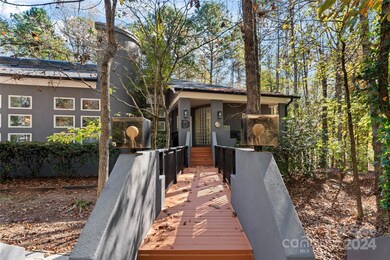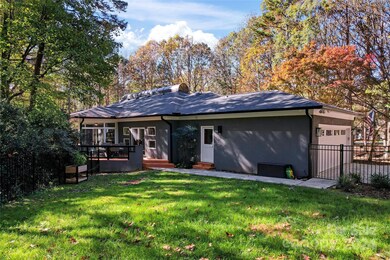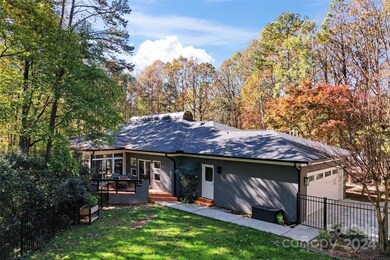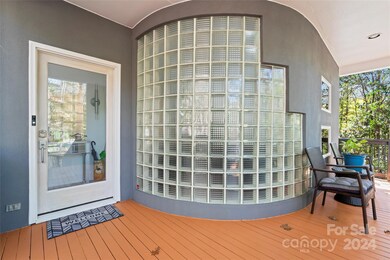
724 Amanda Dr Matthews, NC 28104
Providence NeighborhoodHighlights
- Contemporary Architecture
- Double Oven
- 2 Car Attached Garage
- Mckee Road Elementary Rated A-
- Fireplace
- Laundry Room
About This Home
As of March 2025This exceptional modern contemporary home offers style & versatility, w/ office/4th bdrm(septic permit is for 3 bdrm). Spacious open floorplan features vaulted ceilings. The updated kitchen is a chef's dream w/ 2 islands, perfect for cooking & entertaining. A built-in bar enhances the great room living area, while the bonus room complete w/ cozy fireplace, offers additional living space. Natural light abounds in this home w/ the 2-story hallway illuminated by a full-length domed skylight. Unique architectural cutouts, geometric designs & expansive windows create an airy, open ambiance. Nestled on a serene 1.63-acre wooded lot, this home is filled w/ thoughtful upgrades. Don't miss the detailed features & upgrades sheet + the list of personal items seller is leaving w/ home that are attached in MLS. Too many upgrades to list but do include new roof, gutters, water heater. New flooring throughout, HVAC is 2 units (one was dated 2022, 2nd 2017). Lots more upgrades! Book your showing now!
Last Agent to Sell the Property
Berkshire Hathaway HomeServices Carolinas Realty Brokerage Email: charleen.thompson@bhhscarolinas.com License #219366

Home Details
Home Type
- Single Family
Est. Annual Taxes
- $5,564
Year Built
- Built in 1987
Lot Details
- Back Yard Fenced
- Property is zoned N1-A
HOA Fees
- $6 Monthly HOA Fees
Parking
- 2 Car Attached Garage
- Driveway
Home Design
- Contemporary Architecture
- Synthetic Stucco Exterior
Interior Spaces
- 3,549 Sq Ft Home
- 1-Story Property
- Fireplace
- Crawl Space
- Laundry Room
Kitchen
- Double Oven
- Electric Range
- Range Hood
- Microwave
- Dishwasher
- Disposal
Bedrooms and Bathrooms
- 4 Main Level Bedrooms
- 3 Full Bathrooms
Schools
- Mckee Road Elementary School
- Jay M. Robinson Middle School
- Providence High School
Utilities
- Central Air
- Heat Pump System
- Septic Tank
Community Details
- Providence Woods Homeowners Association
- Providence Woods Subdivision
- Mandatory home owners association
Listing and Financial Details
- Assessor Parcel Number 231-112-14
Map
Home Values in the Area
Average Home Value in this Area
Property History
| Date | Event | Price | Change | Sq Ft Price |
|---|---|---|---|---|
| 03/05/2025 03/05/25 | Sold | $1,000,000 | 0.0% | $282 / Sq Ft |
| 11/21/2024 11/21/24 | For Sale | $1,000,000 | -- | $282 / Sq Ft |
Tax History
| Year | Tax Paid | Tax Assessment Tax Assessment Total Assessment is a certain percentage of the fair market value that is determined by local assessors to be the total taxable value of land and additions on the property. | Land | Improvement |
|---|---|---|---|---|
| 2023 | $5,564 | $714,500 | $150,000 | $564,500 |
| 2022 | $4,325 | $435,200 | $95,000 | $340,200 |
| 2021 | $4,314 | $435,200 | $95,000 | $340,200 |
| 2020 | $4,307 | $435,200 | $95,000 | $340,200 |
| 2019 | $4,291 | $435,200 | $95,000 | $340,200 |
| 2018 | $5,358 | $402,800 | $85,000 | $317,800 |
| 2017 | $5,277 | $402,800 | $85,000 | $317,800 |
| 2016 | $5,267 | $402,800 | $85,000 | $317,800 |
| 2015 | $5,256 | $402,800 | $85,000 | $317,800 |
| 2014 | $5,236 | $402,800 | $85,000 | $317,800 |
Mortgage History
| Date | Status | Loan Amount | Loan Type |
|---|---|---|---|
| Open | $550,000 | New Conventional | |
| Closed | $550,000 | New Conventional | |
| Previous Owner | $548,000 | New Conventional | |
| Previous Owner | $208,000 | New Conventional | |
| Previous Owner | $213,675 | FHA | |
| Previous Owner | $100,605 | Unknown | |
| Previous Owner | $106,541 | Unknown | |
| Previous Owner | $90,000 | Credit Line Revolving |
Deed History
| Date | Type | Sale Price | Title Company |
|---|---|---|---|
| Warranty Deed | $1,000,000 | Harbor City Title | |
| Warranty Deed | $1,000,000 | Harbor City Title | |
| Warranty Deed | $320,000 | None Available | |
| Interfamily Deed Transfer | -- | -- |
Similar Homes in Matthews, NC
Source: Canopy MLS (Canopy Realtor® Association)
MLS Number: 4201521
APN: 231-112-14
- 820 Hampshire Hill Rd Unit 106
- 10836 Fox Hedge Rd
- 10602 Country Squire Ct
- 4624 Pebble Run Dr
- 11019 Kilkenny Dr Unit 41
- 3500 Oxbow Ct
- 109 Redbird Ln
- 7560 Waverly Walk Ave
- 7542 Waverly Walk Ave Unit 7542
- 6100 Hunter Ln
- 1052 Harlow's Crossing Dr
- 105 Redbird Ln
- 5306 Tilley Manor Dr
- 7940 Waverly Walk Ave
- 2028 Fitzhugh Ln
- 213 Crest Ct
- 11308 Morgan Valley Ln
- 3017 Butter Churn Ln
- 11507 Rabbit Ridge Rd
- 11646 Rabbit Ridge Rd
