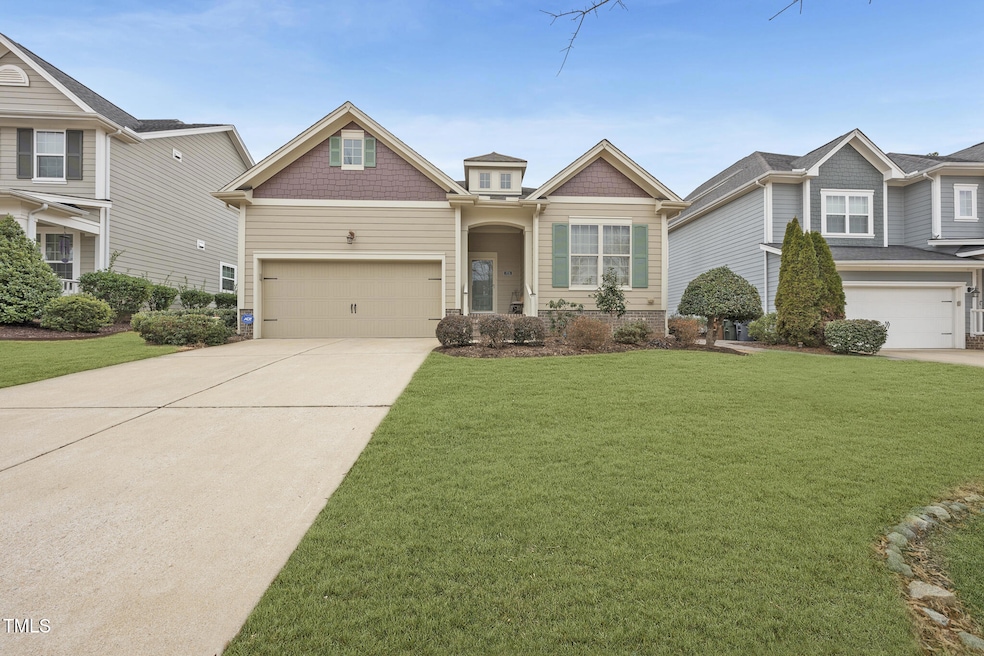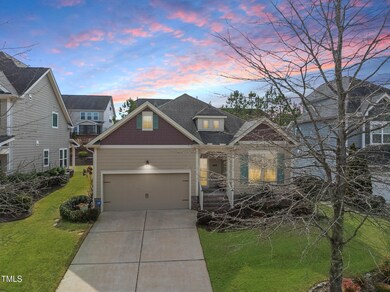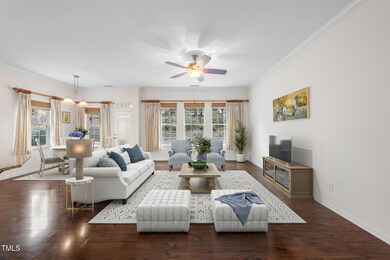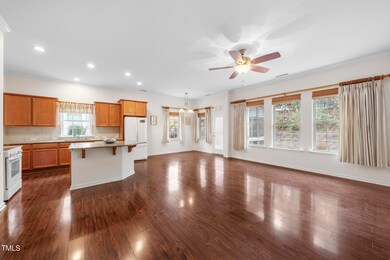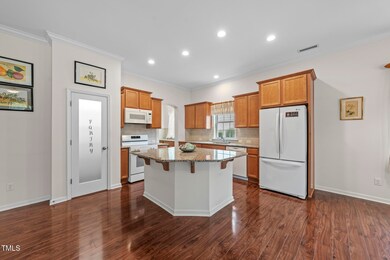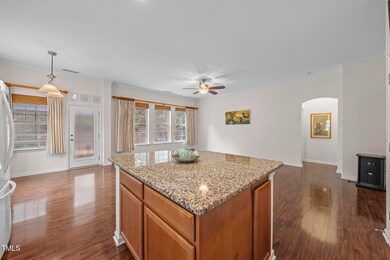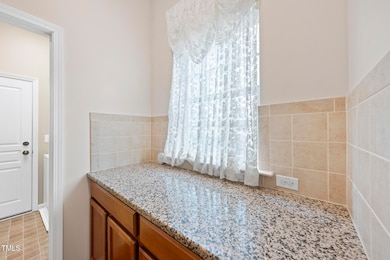
724 Ancient Oaks Dr Holly Springs, NC 27540
Highlights
- Traditional Architecture
- Breakfast Room
- Living Room
- Oakview Elementary Rated A
- 2 Car Attached Garage
- Tile Flooring
About This Home
As of March 2025LUXURY LIVING IN 12 OAKS!
Step into one-floor perfection in the highly sought-after 12 Oaks community! This stunning 3-bedroom, 2-bathroom home offers the ideal blend of comfort and elegance.
Inside, you'll love:
✔️ A spacious kitchen with gleaming granite countertops—perfect for cooking and entertaining
✔️ A large primary suite with an en-suite bath and walk-in closet
✔️ A screened-in porch with EZ-Breeze windows—enjoy it all year round!
✔️ A private patio—perfect for grilling and relaxing under the stars
Resort-Style Amenities Await!
12 Oaks isn't just a neighborhood—it's a lifestyle! Enjoy access to exclusive club memberships featuring:
-3 resort-style pools with a waterslide & spray tower
-Tennis & pickleball courts for friendly matches or competitive play
-Fitness center with group classes to keep you active
-Fine & casual dining—delicious meals without leaving the community
-Kids & teen programs, social events, and themed activities
For the golf enthusiast: 12 Oaks is home to a Nicklaus Design championship course—a breathtaking blend of rolling fairways, natural wetlands, and pristine greens. Named one of North Carolina's Best New Courses, it's a golfer's paradise!
Don't miss your chance to live in one of the Triangle's premier communities! Schedule your private tour today!
Home Details
Home Type
- Single Family
Est. Annual Taxes
- $4,505
Year Built
- Built in 2012
HOA Fees
- $42 Monthly HOA Fees
Parking
- 2 Car Attached Garage
- 2 Open Parking Spaces
Home Design
- Traditional Architecture
- Brick Foundation
- Shingle Roof
Interior Spaces
- 1,749 Sq Ft Home
- 1-Story Property
- Living Room
- Breakfast Room
- Dining Room
- Basement
- Crawl Space
Flooring
- Carpet
- Tile
- Luxury Vinyl Tile
Bedrooms and Bathrooms
- 3 Bedrooms
- 2 Full Bathrooms
Schools
- Oakview Elementary School
- Apex Friendship Middle School
- Apex Friendship High School
Additional Features
- 6,534 Sq Ft Lot
- Forced Air Heating and Cooling System
Community Details
- Ppm Association, Phone Number (919) 848-4911
- Built by WEEKLEY HOMES LP
- 12 Oaks Subdivision
Listing and Financial Details
- Assessor Parcel Number 0639456814
Map
Home Values in the Area
Average Home Value in this Area
Property History
| Date | Event | Price | Change | Sq Ft Price |
|---|---|---|---|---|
| 03/07/2025 03/07/25 | Sold | $535,000 | -0.9% | $306 / Sq Ft |
| 02/12/2025 02/12/25 | Pending | -- | -- | -- |
| 02/08/2025 02/08/25 | For Sale | $540,000 | -- | $309 / Sq Ft |
Tax History
| Year | Tax Paid | Tax Assessment Tax Assessment Total Assessment is a certain percentage of the fair market value that is determined by local assessors to be the total taxable value of land and additions on the property. | Land | Improvement |
|---|---|---|---|---|
| 2024 | $4,505 | $523,300 | $160,000 | $363,300 |
| 2023 | $3,918 | $361,361 | $80,000 | $281,361 |
| 2022 | $3,782 | $361,361 | $80,000 | $281,361 |
| 2021 | $3,712 | $361,361 | $80,000 | $281,361 |
| 2020 | $3,712 | $361,361 | $80,000 | $281,361 |
| 2019 | $3,470 | $286,706 | $80,000 | $206,706 |
| 2018 | $3,136 | $286,706 | $80,000 | $206,706 |
| 2017 | $3,023 | $286,706 | $80,000 | $206,706 |
| 2016 | $2,982 | $286,706 | $80,000 | $206,706 |
| 2015 | $2,737 | $258,928 | $70,000 | $188,928 |
| 2014 | $2,643 | $258,928 | $70,000 | $188,928 |
Deed History
| Date | Type | Sale Price | Title Company |
|---|---|---|---|
| Warranty Deed | $535,000 | Investors Title | |
| Warranty Deed | $535,000 | Investors Title | |
| Warranty Deed | $238,500 | None Available | |
| Warranty Deed | $833,000 | None Available |
Similar Homes in the area
Source: Doorify MLS
MLS Number: 10075382
APN: 0639.01-45-6814-000
- 853 Rambling Oaks Ln
- 208 Vervain Way
- 200 Regency Ridge Dr
- 209 Morning Oaks Dr
- 104 Vervain Way
- 816 Green Oaks Pkwy
- 105 Crested Coral Dr
- 117 Hardy Oaks Way
- 113 Hardy Oaks Way
- 505 Ivy Arbor Way
- 521 Ivy Arbor Way
- 124 Crested Coral Dr
- 108 Scarlet Tanager Cir
- 400 Chickasaw Plum Dr
- 721 Sage Oak Ln
- 625 Sage Oak Ln
- 405 Oaks End Dr
- 315 Deercroft Dr
- 331 Deercroft Dr
- 404 Deercroft Dr
