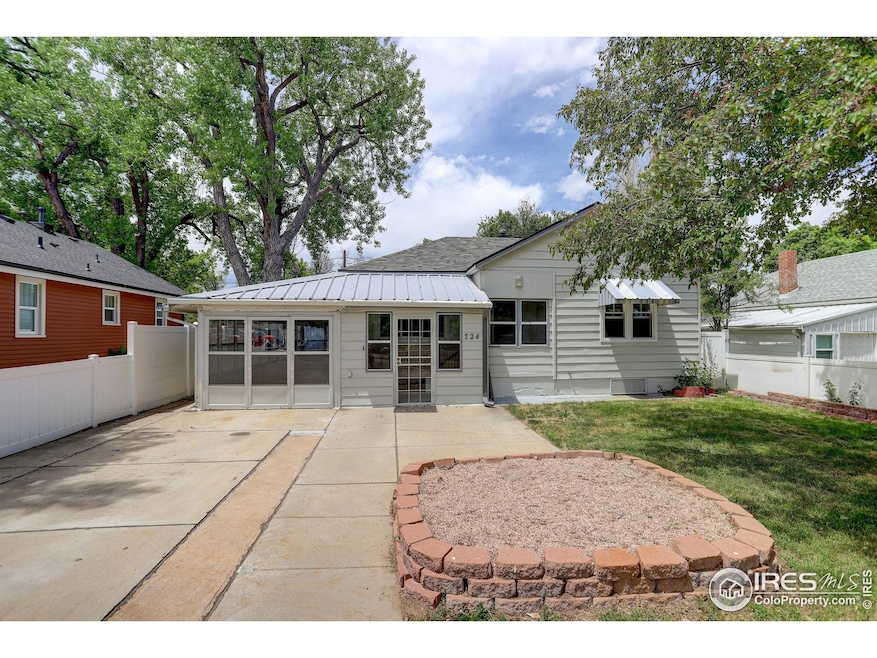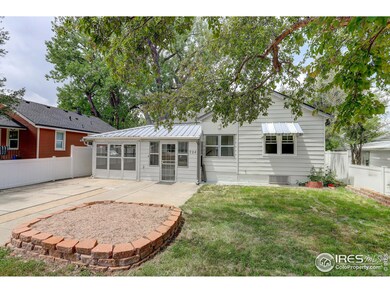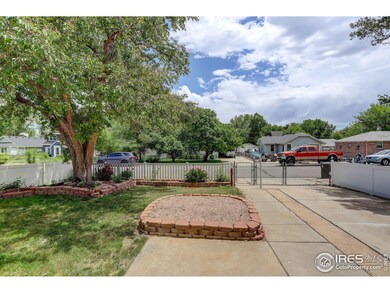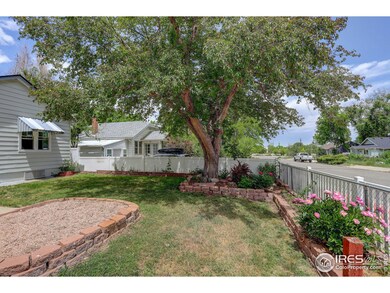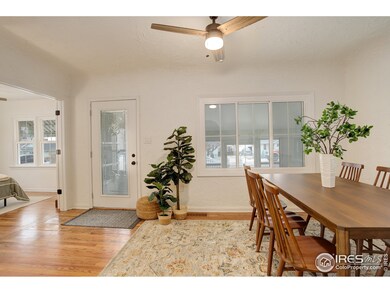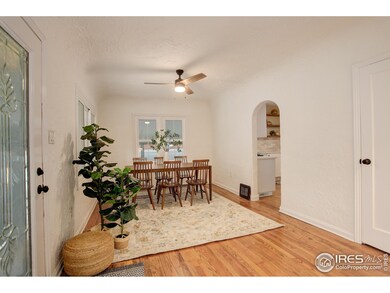
724 Carbon St Erie, CO 80516
Old Town Erie NeighborhoodHighlights
- Open Floorplan
- Wood Flooring
- No HOA
- Erie Elementary School Rated A
- Sun or Florida Room
- 3-minute walk to Coal Miner Park
About This Home
As of April 2025Step into a home filled with warmth, character, and endless possibilities! This beautifully preserved 1950s bungalow is the perfect blend of vintage charm and modern convenience, offering a bright and inviting living space, a stylishly updated kitchen, and a refreshed bathroom-all move-in ready for you to enjoy.The sunroom addition provides even more flexibility-envision a spacious garage, a creative workshop, or the ultimate entertainment space for hosting friends and family.As an added bonus, the private rear addition features a comfortable living area, a convenient laundry room, and a serene primary bedroom with ensuite brand new bathroom. Looking for extra space? The expansive basement is a blank canvas, ready for your personal touch. Whether you dream of a cozy home theater, a fun playroom, or a private guest suite, this space adapts to your needs as your lifestyle evolves.With its unique charm, thoughtful updates, and versatile layout, this home is a fantastic opportunity for first-time buyers looking to invest in their future. Don't miss your chance to make it yours!
Last Buyer's Agent
Jenna Howard
Home Details
Home Type
- Single Family
Est. Annual Taxes
- $3,024
Year Built
- Built in 1949
Lot Details
- 6,098 Sq Ft Lot
- Property fronts an alley
- East Facing Home
- Southern Exposure
- Vinyl Fence
- Level Lot
Parking
- 2 Car Garage
- Alley Access
- Off-Street Parking
Home Design
- Cottage
- Wood Frame Construction
- Composition Roof
Interior Spaces
- 1,802 Sq Ft Home
- 1-Story Property
- Open Floorplan
- Ceiling Fan
- Triple Pane Windows
- Dining Room
- Sun or Florida Room
- Wood Flooring
- Basement Fills Entire Space Under The House
Kitchen
- Electric Oven or Range
- Microwave
- Dishwasher
- Disposal
Bedrooms and Bathrooms
- 2 Bedrooms
- Primary Bathroom is a Full Bathroom
- Primary bathroom on main floor
Laundry
- Laundry on main level
- Dryer
- Washer
Schools
- Erie Elementary And Middle School
- Erie High School
Utilities
- Cooling Available
- Forced Air Heating System
- High Speed Internet
- Cable TV Available
Additional Features
- Enclosed patio or porch
- Property is near a bus stop
Community Details
- No Home Owners Association
- Erie Subdivision
Listing and Financial Details
- Assessor Parcel Number R5735686
Map
Home Values in the Area
Average Home Value in this Area
Property History
| Date | Event | Price | Change | Sq Ft Price |
|---|---|---|---|---|
| 04/18/2025 04/18/25 | Sold | $537,000 | +0.4% | $298 / Sq Ft |
| 03/15/2025 03/15/25 | For Sale | $535,000 | +12.6% | $297 / Sq Ft |
| 06/30/2022 06/30/22 | Sold | $475,000 | -6.7% | $264 / Sq Ft |
| 06/10/2022 06/10/22 | Pending | -- | -- | -- |
| 05/28/2022 05/28/22 | For Sale | $509,000 | 0.0% | $282 / Sq Ft |
| 05/20/2022 05/20/22 | Pending | -- | -- | -- |
| 05/19/2022 05/19/22 | For Sale | $509,000 | +39.5% | $282 / Sq Ft |
| 02/11/2020 02/11/20 | Off Market | $365,000 | -- | -- |
| 11/12/2019 11/12/19 | Sold | $365,000 | -6.4% | $203 / Sq Ft |
| 10/17/2019 10/17/19 | Pending | -- | -- | -- |
| 09/25/2019 09/25/19 | Price Changed | $390,000 | -2.5% | $216 / Sq Ft |
| 08/21/2019 08/21/19 | Price Changed | $400,000 | -4.8% | $222 / Sq Ft |
| 07/17/2019 07/17/19 | For Sale | $420,000 | -- | $233 / Sq Ft |
Tax History
| Year | Tax Paid | Tax Assessment Tax Assessment Total Assessment is a certain percentage of the fair market value that is determined by local assessors to be the total taxable value of land and additions on the property. | Land | Improvement |
|---|---|---|---|---|
| 2024 | $3,024 | $33,010 | $6,280 | $26,730 |
| 2023 | $3,024 | $33,330 | $6,340 | $26,990 |
| 2022 | $2,970 | $27,560 | $5,210 | $22,350 |
| 2021 | $3,033 | $28,350 | $5,360 | $22,990 |
| 2020 | $2,809 | $26,450 | $4,020 | $22,430 |
| 2019 | $2,835 | $26,450 | $4,020 | $22,430 |
| 2018 | $1,532 | $21,520 | $1,800 | $19,720 |
| 2017 | $1,489 | $21,520 | $1,800 | $19,720 |
| 2016 | $996 | $17,420 | $1,870 | $15,550 |
| 2015 | $966 | $17,420 | $1,870 | $15,550 |
| 2014 | $725 | $7,050 | $930 | $6,120 |
Mortgage History
| Date | Status | Loan Amount | Loan Type |
|---|---|---|---|
| Closed | $0 | New Conventional | |
| Open | $292,000 | New Conventional | |
| Previous Owner | $32,354 | Unknown | |
| Previous Owner | $10,352 | Unknown | |
| Previous Owner | $50,000 | Credit Line Revolving |
Deed History
| Date | Type | Sale Price | Title Company |
|---|---|---|---|
| Warranty Deed | $365,000 | Wfg National Title | |
| Interfamily Deed Transfer | -- | None Available | |
| Interfamily Deed Transfer | -- | None Available |
Similar Homes in Erie, CO
Source: IRES MLS
MLS Number: 1028168
APN: R5735686
- 733 Turner St
- 785 Delechant Dr
- 448 Biscuit St Unit 1-23
- 110 Lawley Dr
- 250 Holbrook St
- 0 Holbrook St
- 885 Delechant Dr
- 270 Holbrook St
- 285 Holbrook St
- 420 Anderson St
- 410 Anderson St
- 890 Meadowlark Dr
- 119 Jackson Dr
- 41 Garner Ln
- 195 Briggs St
- 124 Northrup Dr
- 1228 Allen Ave
- 30 Stewart Way
- 1133 Northridge Dr
- 111 Ambrose St
