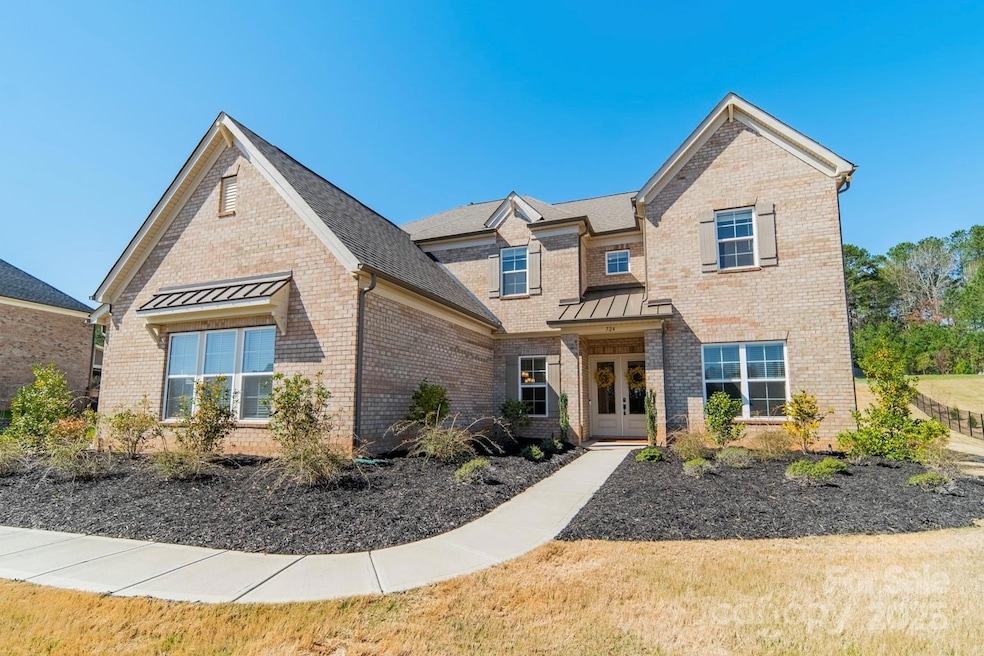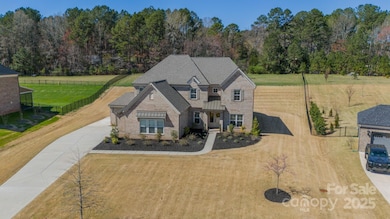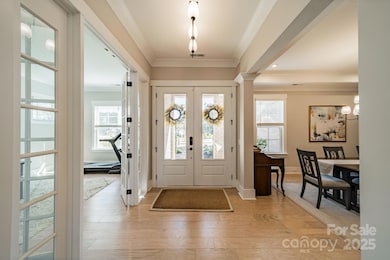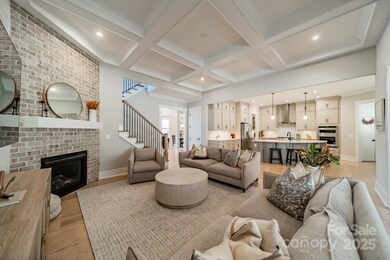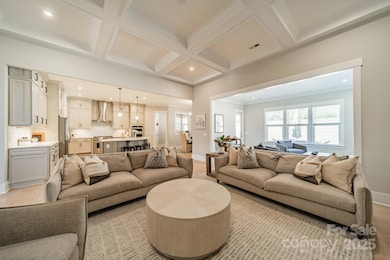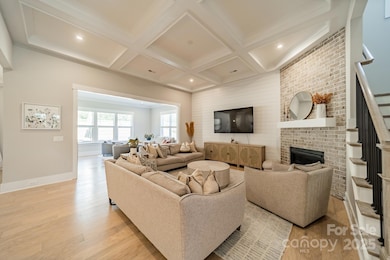
724 Cavesson Way Monroe, NC 28110
Estimated payment $8,370/month
Highlights
- Open Floorplan
- Transitional Architecture
- Terrace
- Wesley Chapel Elementary School Rated A
- Wood Flooring
- Covered patio or porch
About This Home
Looking for a magnificent 5 BR, 3.5 Bath modern home on over an acre surrounded by woods? Well look no further! This stunning & virtually brand new 2 story brick home w./ 3 car garage is situated on one of the largest lots in Cavesson (1.3 acres!) & is exactly what you’re looking for! The beautifully appointed chef’s dream kitchen features high-end appliances, quartz counters, designer tile backsplash, gas range, custom cabinets, butler’s/walk-in pantry, oversized island & flows seamlessly into an open floor plan ideal for entertaining. Main level primary suite offers a luxurious shower & garden tub w./ spacious walk-in closet & exquisite finishes. Covered back terrace & beautifully prefinished oak HW’s in living areas. Coffered ceiling in LR w/ fireplace sets a cozy tone. Spacious upstairs: 4 BR’s w/ 2 full baths, game/bonus, loft & media room! Located in the sought-after Weddington HS district. Close to shopping/dining & easy access to Providence Rd, 485 & Hwy 74. A rare gem!
Listing Agent
Dickens Mitchener & Associates Inc Brokerage Email: mnester@dickensmitchener.com License #184872

Home Details
Home Type
- Single Family
Est. Annual Taxes
- $4,573
Year Built
- Built in 2022
Lot Details
- Lot Dimensions are 72x25x341x226x380
- Irrigation
HOA Fees
- $180 Monthly HOA Fees
Parking
- 3 Car Attached Garage
- Garage Door Opener
- Driveway
- 6 Open Parking Spaces
Home Design
- Transitional Architecture
- Traditional Architecture
- Slab Foundation
- Four Sided Brick Exterior Elevation
Interior Spaces
- 2-Story Property
- Open Floorplan
- Wired For Data
- Built-In Features
- Insulated Windows
- Window Treatments
- Entrance Foyer
- Living Room with Fireplace
- Pull Down Stairs to Attic
- Home Security System
Kitchen
- Breakfast Bar
- Built-In Self-Cleaning Oven
- Electric Oven
- Gas Cooktop
- Range Hood
- Microwave
- Plumbed For Ice Maker
- Dishwasher
- Kitchen Island
- Disposal
Flooring
- Wood
- Tile
Bedrooms and Bathrooms
- Split Bedroom Floorplan
- Walk-In Closet
- Garden Bath
Laundry
- Laundry Room
- Dryer
- Washer
Outdoor Features
- Covered patio or porch
- Terrace
Schools
- Wesley Chapel Elementary School
- Weddington Middle School
- Weddington High School
Utilities
- Forced Air Zoned Heating and Cooling System
- Vented Exhaust Fan
- Heating System Uses Natural Gas
- Tankless Water Heater
Listing and Financial Details
- Assessor Parcel Number 06-027-147
Community Details
Overview
- Cams Management Association, Phone Number (877) 672-2267
- Built by John Wieland Homes
- Cavesson Subdivision, Hampton Floorplan
- Mandatory home owners association
Security
- Card or Code Access
Map
Home Values in the Area
Average Home Value in this Area
Tax History
| Year | Tax Paid | Tax Assessment Tax Assessment Total Assessment is a certain percentage of the fair market value that is determined by local assessors to be the total taxable value of land and additions on the property. | Land | Improvement |
|---|---|---|---|---|
| 2024 | $4,573 | $709,800 | $127,100 | $582,700 |
| 2023 | $4,531 | $709,800 | $127,100 | $582,700 |
| 2022 | $811 | $127,100 | $127,100 | $0 |
Property History
| Date | Event | Price | Change | Sq Ft Price |
|---|---|---|---|---|
| 03/28/2025 03/28/25 | For Sale | $1,399,000 | -- | $290 / Sq Ft |
Deed History
| Date | Type | Sale Price | Title Company |
|---|---|---|---|
| Special Warranty Deed | $1,087,500 | Lando Law Firm Llc |
Mortgage History
| Date | Status | Loan Amount | Loan Type |
|---|---|---|---|
| Open | $1,126,609 | No Value Available |
Similar Homes in Monroe, NC
Source: Canopy MLS (Canopy Realtor® Association)
MLS Number: 4239057
APN: 06-027-147
- 5103 Trinity Trace Ln
- 1025 Lake Como Dr
- 6055 Brush Creek
- 1031 Seven Sisters Ave
- 914 Olive Mill Ln
- 1028 Seven Sisters Ave
- 6043 Waldorf Ave
- 1039 Rabbit Hill Ln
- 1043 Rabbit Hill Ln
- 1047 Rabbit Hill Ln
- 900 Springwood Dr
- 1000 Potters Bluff Rd
- 6000 Embassy Ct
- 712 Springwood Dr
- 00 Billy Howey Rd
- 1615 Jekyll Ln
- 706 Springwood Dr Unit 14
- 1022 Torrens Dr
- 5916 Meadowmere Dr
- 809 Circle Trace Rd
