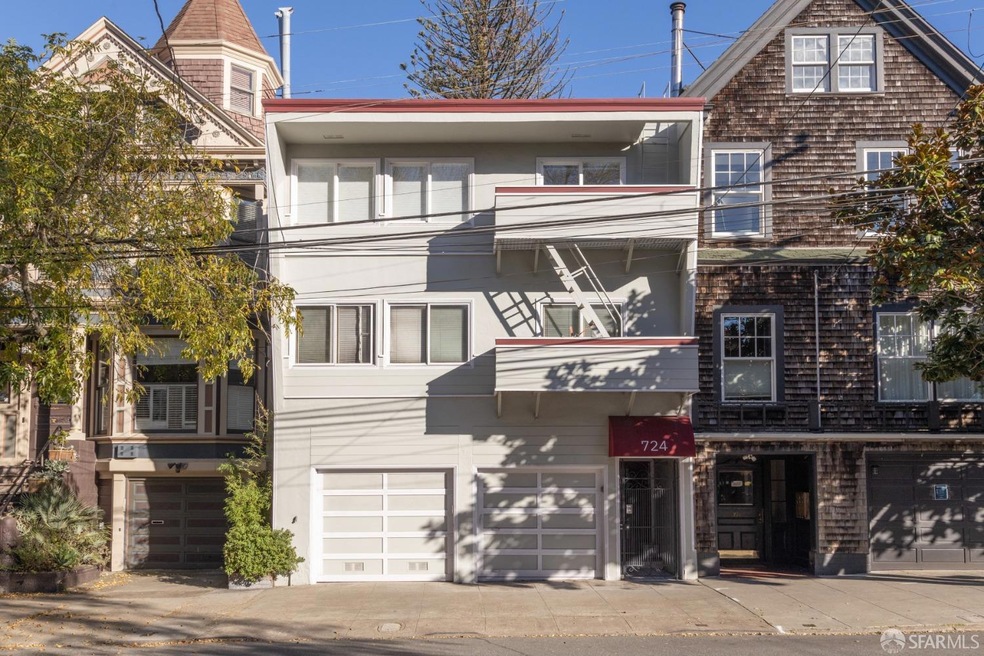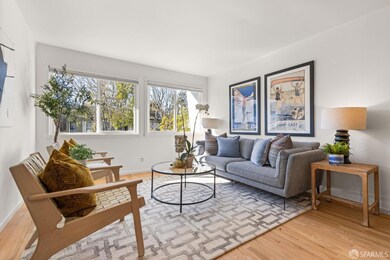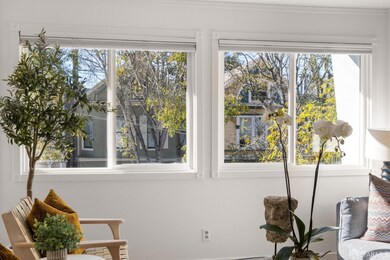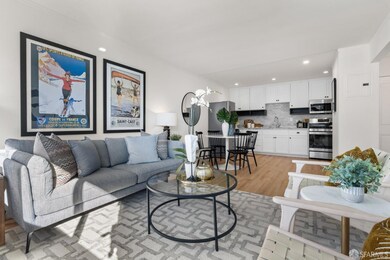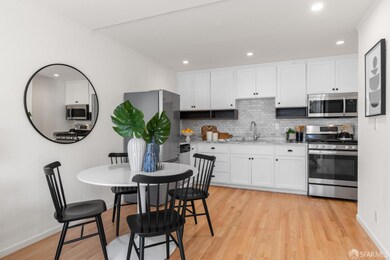
724 Cole St Unit 4 San Francisco, CA 94117
Cole Valley/Parnassus Heights NeighborhoodHighlights
- Midcentury Modern Architecture
- 3-minute walk to Carl And Cole
- Quartz Countertops
- Grattan Elementary Rated A
- Wood Flooring
- 3-minute walk to Richard Gamble Memorial Park
About This Home
As of February 2025Welcome to 724 Cole Street, Unit 4, a charming top-floor residence located in the heart of prime Cole Valley. This light-filled condominium offers an inviting blend of classic charm and modern convenience. The thoughtfully remodeled kitchen and bathroom showcase contemporary finishes, providing a fresh and stylish living space. The home features one spacious bedroom and a well-appointed bathroom, ideal for those seeking a comfortable yet sophisticated urban retreat. Enjoy the ease of independent parking for one car, a rare find in this vibrant neighborhood. Residents will appreciate the low HOA dues and the shared yard, perfect for leisurely afternoons or social gatherings. Just a short block away, discover Cole Valley's finest restaurants and stores, offering an array of dining and shopping experiences. This established and well-maintained unit presents an exceptional opportunity to experience the best of San Francisco living, combining comfort, style, and convenience in one of the city's most sought-after locations. Don't miss your chance to call this delightful home your own.
Co-Listed By
Sharon Bacigalupi
Compass License #00620790
Property Details
Home Type
- Condominium
Est. Annual Taxes
- $9,358
Year Built
- Built in 1959 | Remodeled
HOA Fees
- $300 Monthly HOA Fees
Home Design
- Midcentury Modern Architecture
Interior Spaces
- 1-Story Property
- Window Screens
- Family Room Off Kitchen
- Security Gate
- Laundry on lower level
Kitchen
- Free-Standing Gas Range
- Microwave
- Dishwasher
- Quartz Countertops
Flooring
- Wood
- Tile
Bedrooms and Bathrooms
- 1 Full Bathroom
- Dual Flush Toilets
- Low Flow Toliet
Parking
- 1 Car Attached Garage
- Side by Side Parking
- Garage Door Opener
- Assigned Parking
Additional Features
- West Facing Home
- Wall Furnace
Community Details
- Association fees include insurance, insurance on structure, ground maintenance, management, trash, water
- 4 Units
- Low-Rise Condominium
Listing and Financial Details
- Assessor Parcel Number 1252-064
Map
Home Values in the Area
Average Home Value in this Area
Property History
| Date | Event | Price | Change | Sq Ft Price |
|---|---|---|---|---|
| 02/18/2025 02/18/25 | Sold | $779,000 | 0.0% | $1,238 / Sq Ft |
| 01/27/2025 01/27/25 | Pending | -- | -- | -- |
| 01/17/2025 01/17/25 | For Sale | $779,000 | -- | $1,238 / Sq Ft |
Tax History
| Year | Tax Paid | Tax Assessment Tax Assessment Total Assessment is a certain percentage of the fair market value that is determined by local assessors to be the total taxable value of land and additions on the property. | Land | Improvement |
|---|---|---|---|---|
| 2024 | $9,358 | $727,486 | $363,743 | $363,743 |
| 2023 | $9,177 | $713,222 | $356,611 | $356,611 |
| 2022 | $8,981 | $699,238 | $349,619 | $349,619 |
| 2021 | $8,819 | $685,528 | $342,764 | $342,764 |
| 2020 | $8,869 | $678,500 | $339,250 | $339,250 |
| 2019 | $8,569 | $665,198 | $332,599 | $332,599 |
| 2018 | $8,283 | $652,156 | $326,078 | $326,078 |
| 2017 | $7,887 | $639,370 | $319,685 | $319,685 |
| 2016 | $7,743 | $626,834 | $313,417 | $313,417 |
| 2015 | $7,646 | $617,420 | $308,710 | $308,710 |
| 2014 | $7,446 | $605,326 | $302,663 | $302,663 |
Mortgage History
| Date | Status | Loan Amount | Loan Type |
|---|---|---|---|
| Open | $200,000 | New Conventional | |
| Previous Owner | $407,700 | New Conventional | |
| Previous Owner | $407,200 | New Conventional | |
| Previous Owner | $25,000 | Credit Line Revolving | |
| Previous Owner | $279,000 | Balloon | |
| Previous Owner | $278,900 | No Value Available | |
| Previous Owner | $148,800 | No Value Available | |
| Previous Owner | $72,500 | No Value Available |
Deed History
| Date | Type | Sale Price | Title Company |
|---|---|---|---|
| Grant Deed | -- | Wfg National Title Insurance C | |
| Grant Deed | $310,000 | First American Title Co | |
| Grant Deed | $186,000 | Fidelity National Title Co | |
| Grant Deed | $117,500 | Commonwealth Land Title Co | |
| Quit Claim Deed | -- | Commonwealth Land Title Co | |
| Interfamily Deed Transfer | -- | Fidelity National Title Co |
Similar Homes in San Francisco, CA
Source: San Francisco Association of REALTORS® MLS
MLS Number: 425002488
APN: 1252-064
- 647 Cole St
- 1524 Waller St
- 1708 Waller St
- 1524-1528 Haight St
- 1957 Page St
- 1959 Page St
- 117A Frederick St
- 205-207 Downey St
- 117 Frederick St
- 117 Frederick St Unit A
- 1787 Oak St
- 1465 Masonic Ave Unit 2
- 35 Frederick St
- 2040 Fell St Unit 10
- 37 Alma St
- 37 Ashbury Terrace
- 1024 Masonic Ave
- 683 Frederick St
- 1089 Clayton St
- 516 Stanyan St
