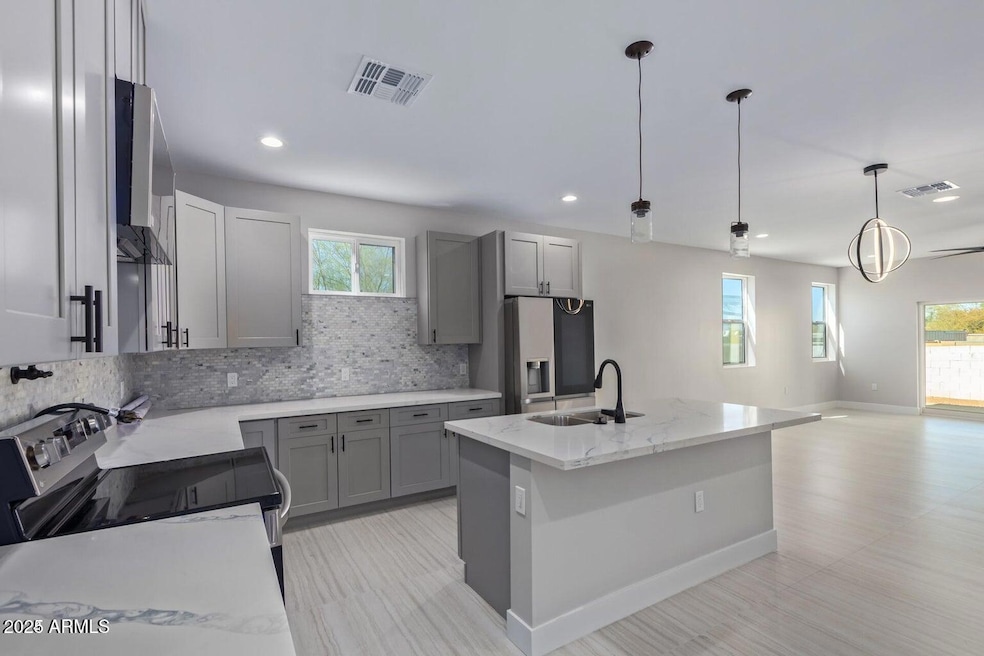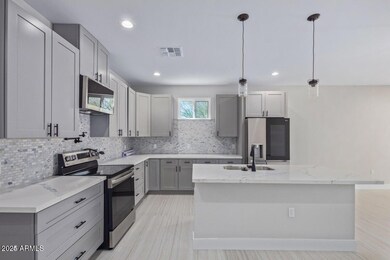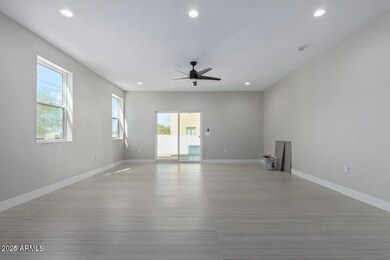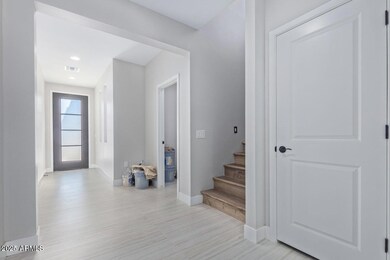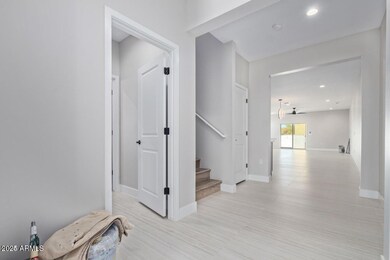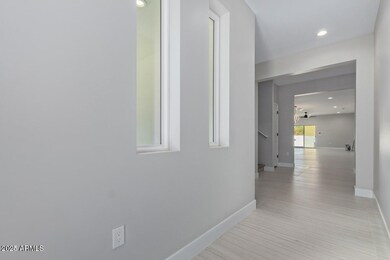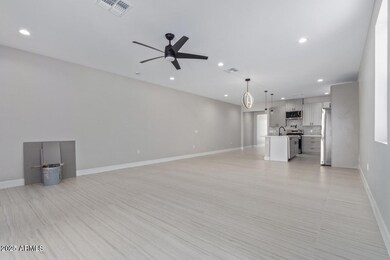724 E Apollo Rd Phoenix, AZ 85042
South Mountain NeighborhoodHighlights
- 0.31 Acre Lot
- No HOA
- Dual Vanity Sinks in Primary Bathroom
- Phoenix Coding Academy Rated A
- Eat-In Kitchen
- Cooling Available
About This Home
The landlord accepts the Section 8 voucher. Luxury 3-bedroom, 2.5-bathroom units available for rent, featuring elegant finishes such as wood-look flooring, high ceilings, and a stylish stone-accented exterior. Each unit includes a modern kitchen equipped with quartz countertops, stainless steel appliances, and an island with a breakfast bar. Primary bedrooms offer walk-in closets, private balconies, and en-suite bathrooms with dual sinks. An upstairs laundry room adds convenience. Carport parking is included.The water, sewer, and trash are included.
Property Details
Home Type
- Multi-Family
Est. Annual Taxes
- $420
Year Built
- Built in 2024
Lot Details
- 0.31 Acre Lot
- Desert faces the front and back of the property
- Block Wall Fence
Parking
- 1 Carport Space
Home Design
- Property Attached
- Wood Frame Construction
- Composition Roof
Interior Spaces
- 2,164 Sq Ft Home
- 2-Story Property
- Ceiling Fan
- Washer Hookup
Kitchen
- Eat-In Kitchen
- Breakfast Bar
- Built-In Microwave
- Kitchen Island
Flooring
- Laminate
- Tile
Bedrooms and Bathrooms
- 3 Bedrooms
- 2.5 Bathrooms
- Dual Vanity Sinks in Primary Bathroom
Schools
- Southwest Elementary School
- South Mountain High School
Utilities
- Cooling Available
- Heating Available
Community Details
- No Home Owners Association
- Estrella Rancho Lot 9 S 135' Of W2 Subdivision
Listing and Financial Details
- Property Available on 4/23/25
- Rent includes water, sewer
- 12-Month Minimum Lease Term
- Tax Lot 9
- Assessor Parcel Number 114-25-024-B
Map
Source: Arizona Regional Multiple Listing Service (ARMLS)
MLS Number: 6855610
APN: 114-25-024B
- 6628 S 10th St Unit 21-22
- 6408 S 10th St Unit 11
- 6408 S 10th St
- 6630 S 11th St Unit 1
- 751 E Southern Ave
- 6212 S 12th St
- 413 E Southern Ave
- 837 E Minton St
- 5819 S 10th St
- 6219 S 12th Place
- 6032 S 12th Place Unit 4
- 302 E Southern Ave
- 6427 S Central Ave Unit 100
- 6437 S Central Ave Unit 100
- 111 E Southern Ave
- 1336 E Maldonado Dr
- 5622 S 4th St
- 928 E Valencia Dr
- 6231 S 2nd Ave
- 906 E Beautiful Ln
