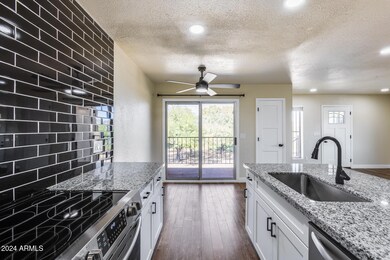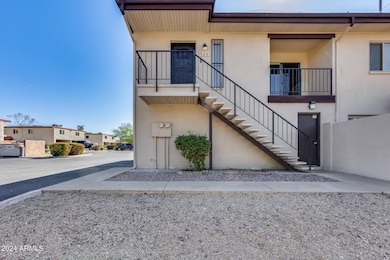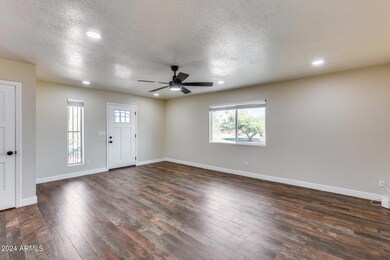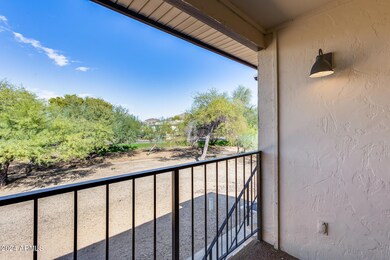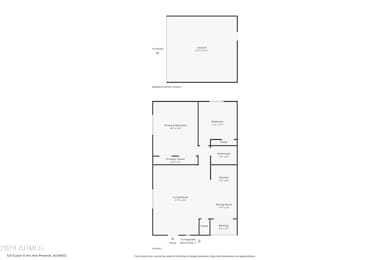
724 E Joan d Arc Ave Unit D22 Phoenix, AZ 85022
Moon Valley NeighborhoodHighlights
- Unit is on the top floor
- Mountain View
- Granite Countertops
- Shadow Mountain High School Rated A-
- End Unit
- Community Pool
About This Home
As of April 2025**Seller is open to assisting with closing costs***
Experience modern living with this beautifully renovated 2-bedroom, 1-bathroom townhome nestled in a serene Moon Valley cul-de-sac! Breathtaking mountain views set the scene for this private retreat, perfect as a starter home or investment property. Step inside to discover bright and airy interiors, featuring dual-pane windows with sun screens, luxury vinyl plank flooring, and soothing light-toned walls. The open great room flows effortlessly into a contemporary kitchen and dining area, outfitted with abundant cabinetry, elegant granite countertops, a stylish backsplash, stainless steel appliances, and a welcoming breakfast bar. Unwind on your spacious balcony or take advantage of the community amenities, including a refreshing pool and more! With assigned parking for added convenience, this home offers both comfort and lifestyle in a prime location. Don't miss this rare find in Moon Valley!
Townhouse Details
Home Type
- Townhome
Est. Annual Taxes
- $516
Year Built
- Built in 1976
Lot Details
- 1,004 Sq Ft Lot
- End Unit
- 1 Common Wall
- Cul-De-Sac
- Private Streets
- Wrought Iron Fence
HOA Fees
- $278 Monthly HOA Fees
Home Design
- Wood Frame Construction
- Built-Up Roof
- Foam Roof
- Stucco
Interior Spaces
- 1,036 Sq Ft Home
- 2-Story Property
- Ceiling Fan
- Double Pane Windows
- Vinyl Flooring
- Mountain Views
Kitchen
- Breakfast Bar
- Granite Countertops
Bedrooms and Bathrooms
- 2 Bedrooms
- 1 Bathroom
Parking
- 1 Carport Space
- Assigned Parking
Schools
- Shea Middle School
- Shadow Mountain High School
Utilities
- Cooling Available
- Heating Available
- High Speed Internet
- Cable TV Available
Additional Features
- Balcony
- Unit is on the top floor
Listing and Financial Details
- Tax Lot D
- Assessor Parcel Number 159-01-186-A
Community Details
Overview
- Association fees include roof repair, insurance, sewer, pest control, ground maintenance, street maintenance, trash, water, roof replacement, maintenance exterior
- The Villages Association, Phone Number (480) 941-1077
- Built by DEL WEBB
- Villages Tracts A & B Subdivision
Recreation
- Community Pool
Map
Home Values in the Area
Average Home Value in this Area
Property History
| Date | Event | Price | Change | Sq Ft Price |
|---|---|---|---|---|
| 04/03/2025 04/03/25 | Sold | $249,000 | 0.0% | $240 / Sq Ft |
| 01/09/2025 01/09/25 | Price Changed | $249,000 | -3.9% | $240 / Sq Ft |
| 10/31/2024 10/31/24 | For Sale | $259,000 | +301.6% | $250 / Sq Ft |
| 12/19/2014 12/19/14 | Sold | $64,500 | 0.0% | $62 / Sq Ft |
| 11/14/2014 11/14/14 | Pending | -- | -- | -- |
| 11/03/2014 11/03/14 | Price Changed | $64,500 | -3.0% | $62 / Sq Ft |
| 10/29/2014 10/29/14 | Price Changed | $66,500 | -2.9% | $64 / Sq Ft |
| 10/19/2014 10/19/14 | For Sale | $68,500 | -- | $66 / Sq Ft |
Tax History
| Year | Tax Paid | Tax Assessment Tax Assessment Total Assessment is a certain percentage of the fair market value that is determined by local assessors to be the total taxable value of land and additions on the property. | Land | Improvement |
|---|---|---|---|---|
| 2025 | $516 | $6,114 | -- | -- |
| 2024 | $504 | $5,823 | -- | -- |
| 2023 | $504 | $18,070 | $3,610 | $14,460 |
| 2022 | $499 | $14,180 | $2,830 | $11,350 |
| 2021 | $508 | $12,930 | $2,580 | $10,350 |
| 2020 | $490 | $11,730 | $2,340 | $9,390 |
| 2019 | $493 | $9,910 | $1,980 | $7,930 |
| 2018 | $475 | $8,760 | $1,750 | $7,010 |
| 2017 | $453 | $8,370 | $1,670 | $6,700 |
| 2016 | $446 | $6,960 | $1,390 | $5,570 |
| 2015 | $414 | $6,010 | $1,200 | $4,810 |
Mortgage History
| Date | Status | Loan Amount | Loan Type |
|---|---|---|---|
| Open | $249,000 | New Conventional | |
| Previous Owner | $61,275 | New Conventional |
Deed History
| Date | Type | Sale Price | Title Company |
|---|---|---|---|
| Warranty Deed | $249,000 | Fidelity National Title Agency | |
| Warranty Deed | $64,500 | First American Title Ins Co | |
| Cash Sale Deed | $39,000 | First American Title |
Similar Homes in Phoenix, AZ
Source: Arizona Regional Multiple Listing Service (ARMLS)
MLS Number: 6778056
APN: 159-01-186A
- 782 E Joan d Arc Ave
- 735 E Calavar Rd
- 325 E Sharon Ave
- 320 E Joan d Arc Ave
- 845 E Village Circle Dr S
- 14001 N 7th St Unit E109
- 250 E Voltaire Ave
- 13204 N 3rd Way
- 527 E Tam Oshanter Dr
- 511 E Calavar Rd
- 136 E Boca Raton Rd
- 1111 E Village Circle Dr N
- 13234 N 2nd St
- 14201 N 10th St
- 127 E Pershing Ave
- 14025 N 11th Place
- 115 E Piping Rock Rd
- 14010 N 12th St
- 13248 N 12th Place
- 1226 E Presidio Rd

