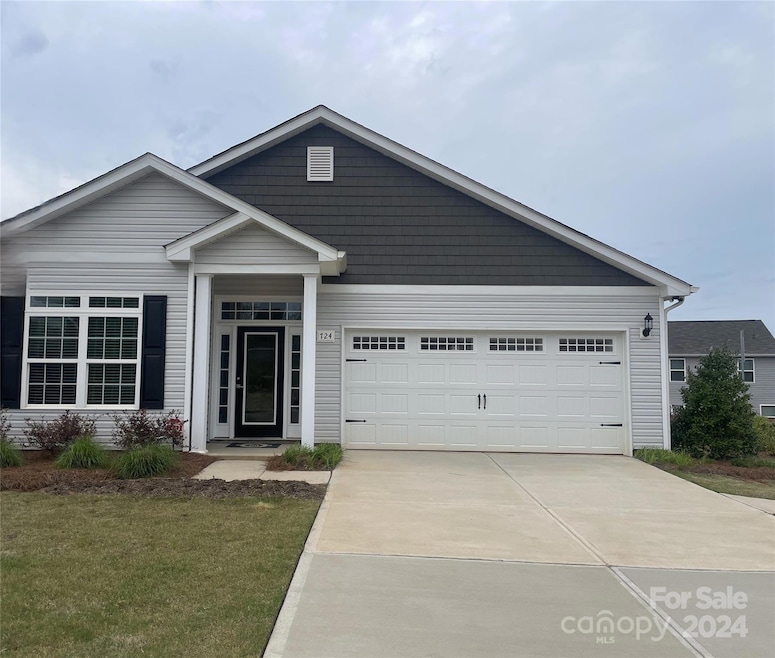
724 Hawley St Charlotte, NC 28214
Wildwood NeighborhoodHighlights
- New Construction
- Open Floorplan
- 2 Car Attached Garage
- Whirlpool in Pool
- Front Porch
- Walk-In Closet
About This Home
As of March 2025Step inside to discover a bright and airy living space featuring luxury vinyl plank flooring throughout, adding both elegance and durability to every room. The open floor plan seamlessly connects the spacious living area to the fabulous kitchen, making it perfect for entertaining or everyday living. The kitchen boasts sleek, white cabinets, providing a clean, modern aesthetic, and is designed with functionality in mind. Whether you’re relaxing in the living room or preparing meals in the kitchen, you’ll love the abundance of light that fills the space. The primary suite offers a peaceful retreat with an attached bathroom and a generous walk-in closet for added convenience. Three additional bedrooms provide plenty of space for family, guests, or home office needs. Enjoy the best of both worlds with a peaceful, suburban setting that’s still close to all the amenities of city living. This home is truly a gem, offering modern finishes, comfortable living, and a prime location.
Last Agent to Sell the Property
LGI Homes NC LLC Brokerage Email: msceau@lgihomes.com License #234526
Home Details
Home Type
- Single Family
Est. Annual Taxes
- $1,780
Year Built
- Built in 2022 | New Construction
Lot Details
- Property is zoned R-6
Parking
- 2 Car Attached Garage
- Garage Door Opener
- Driveway
Home Design
- Slab Foundation
- Vinyl Siding
Interior Spaces
- 1,985 Sq Ft Home
- 1-Story Property
- Open Floorplan
- Wired For Data
- Ceiling Fan
- French Doors
- Entrance Foyer
- Vinyl Flooring
- Pull Down Stairs to Attic
Kitchen
- Electric Oven
- Self-Cleaning Oven
- Electric Range
- Microwave
- Dishwasher
- Disposal
Bedrooms and Bathrooms
- 4 Main Level Bedrooms
- Walk-In Closet
- 2 Full Bathrooms
- Garden Bath
Laundry
- Laundry Room
- Washer and Electric Dryer Hookup
Outdoor Features
- Whirlpool in Pool
- Front Porch
Schools
- Whitewater Academy Elementary School
- Whitewater Middle School
- West Mecklenburg High School
Utilities
- Zoned Heating and Cooling
- Heat Pump System
- Underground Utilities
- Cable TV Available
Community Details
- Built by LGI Homes-NC, LLC
- Creedmore Hills Subdivision, Woodlands Floorplan
Listing and Financial Details
- Assessor Parcel Number 05509341
Map
Home Values in the Area
Average Home Value in this Area
Property History
| Date | Event | Price | Change | Sq Ft Price |
|---|---|---|---|---|
| 03/28/2025 03/28/25 | Sold | $389,900 | 0.0% | $196 / Sq Ft |
| 12/19/2024 12/19/24 | For Sale | $389,900 | -- | $196 / Sq Ft |
Tax History
| Year | Tax Paid | Tax Assessment Tax Assessment Total Assessment is a certain percentage of the fair market value that is determined by local assessors to be the total taxable value of land and additions on the property. | Land | Improvement |
|---|---|---|---|---|
| 2023 | $1,780 | $343,600 | $80,000 | $263,600 |
| 2022 | $1,780 | $205,600 | $35,000 | $170,600 |
| 2021 | $48 | $35,000 | $35,000 | $0 |
Mortgage History
| Date | Status | Loan Amount | Loan Type |
|---|---|---|---|
| Open | $382,837 | FHA |
Deed History
| Date | Type | Sale Price | Title Company |
|---|---|---|---|
| Special Warranty Deed | $390,000 | Empower Title Company |
Similar Homes in Charlotte, NC
Source: Canopy MLS (Canopy Realtor® Association)
MLS Number: 4208736
APN: 055-093-41
- 9251 Eleanor Dr
- 9247 Eleanor Dr
- 8112 Derby Woods Ln
- 9353 Creedmore Hills Dr
- 5104 Lowe Ln Unit 23
- 515 Culloden Ct
- 1002 Moorebrook Dr
- 237 Nance Rd
- 235 Nance Rd
- 1010 Moorebrook Dr
- 0 Nance Rd
- 306 Nance Rd
- 8900 Moores Chapel Rd
- 2868 Oasis Ln
- 7212 Niccoline Ln
- 523 Tribune Dr
- 529 Tribune Dr
- 10312 Hugue Way
- 3000 Sadler Woods Ln
- 3004 Sadler Woods Ln
