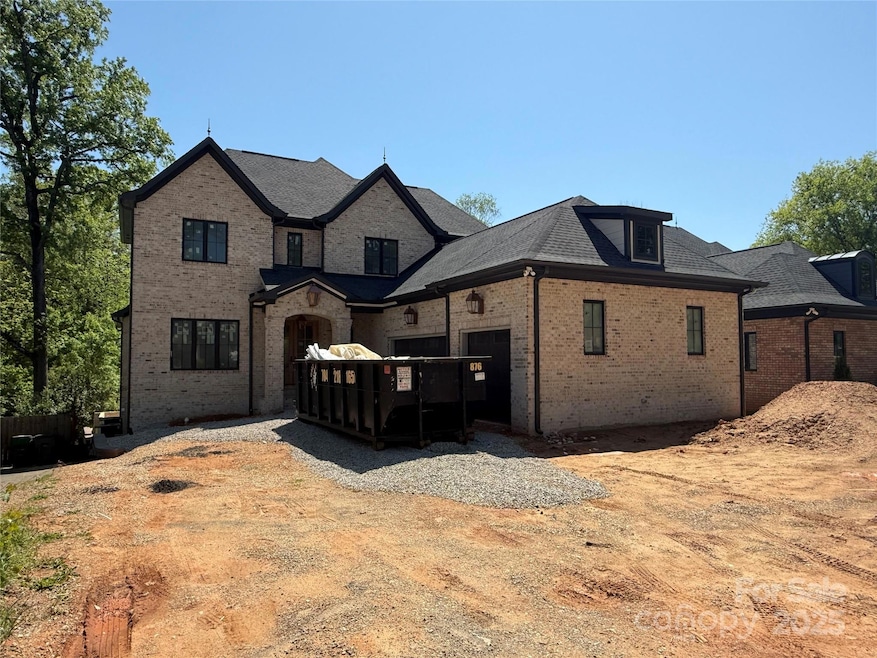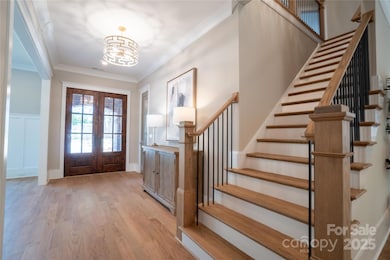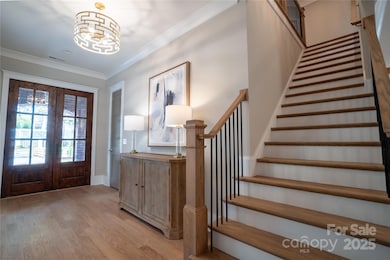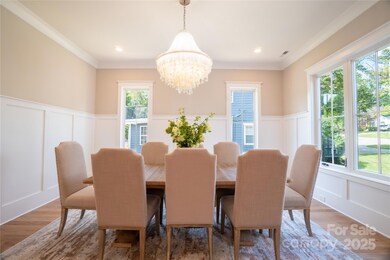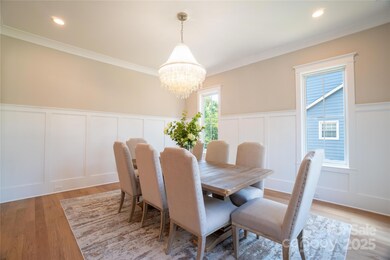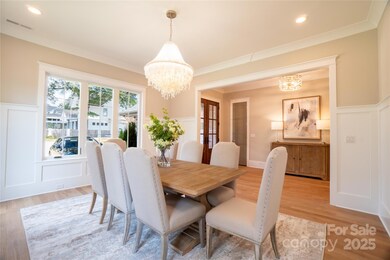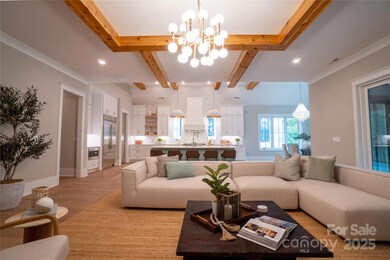
724 Ideal Way Charlotte, NC 28203
Sedgefield NeighborhoodEstimated payment $15,461/month
Highlights
- Under Construction
- 3 Car Attached Garage
- Tankless Water Heater
- Dilworth Elementary School: Latta Campus Rated A-
- Laundry Room
- Central Heating and Cooling System
About This Home
Exceptional opportunity to own a spacious and thoughtfully designed 6-bedroom, 7.5-bathroom home in the highly sought-after Uptown Charlotte area. This expansive property offers over-the-top functionality and privacy, perfect for multigenerational living or hosting guests. The main level features a primary suite with a luxurious ensuite bath and walk-in closet. A second primary suite is located in the finished basement, complete with private living space and a full kitchen—ideal for in-laws or extended stays. 3 upper-level bedrooms, each with its own private full bathroom, Two full kitchens (main level and basement), Open-concept main living area with abundant natural light, 3-car garage with ample storage, and Private backyard with direct access to a beautiful greenway.
Situated minutes from shopping, dining, and Charlotte’s cultural centers, this home combines urban convenience with peaceful surroundings. Don’t miss this rare blend of luxury, location, and versatility.
Listing Agent
United Real Estate-Queen City Brokerage Email: homam@dcscustombuildernc.com License #342609

Home Details
Home Type
- Single Family
Est. Annual Taxes
- $6,696
Year Built
- Built in 2025 | Under Construction
Lot Details
- Property is zoned N1-C
Parking
- 3 Car Attached Garage
- Driveway
Home Design
- Home is estimated to be completed on 4/30/25
- Brick Exterior Construction
Interior Spaces
- 2-Story Property
- Living Room with Fireplace
- Finished Basement
- Interior and Exterior Basement Entry
- Laundry Room
Kitchen
- Gas Range
- Range Hood
- Microwave
- Dishwasher
- Disposal
Bedrooms and Bathrooms
Schools
- Sedgefield Elementary And Middle School
- Myers Park High School
Utilities
- Central Heating and Cooling System
- Tankless Water Heater
Listing and Financial Details
- Assessor Parcel Number 14708182
Map
Home Values in the Area
Average Home Value in this Area
Tax History
| Year | Tax Paid | Tax Assessment Tax Assessment Total Assessment is a certain percentage of the fair market value that is determined by local assessors to be the total taxable value of land and additions on the property. | Land | Improvement |
|---|---|---|---|---|
| 2023 | $6,696 | $900,000 | $900,000 | $0 |
| 2022 | $4,210 | $423,300 | $403,800 | $19,500 |
| 2021 | $4,199 | $423,300 | $403,800 | $19,500 |
| 2020 | $4,192 | $423,300 | $403,800 | $19,500 |
| 2019 | $4,176 | $423,300 | $403,800 | $19,500 |
| 2018 | $3,420 | $251,300 | $160,000 | $91,300 |
| 2017 | $3,316 | $251,300 | $160,000 | $91,300 |
| 2016 | $3,306 | $251,300 | $160,000 | $91,300 |
| 2015 | $3,295 | $251,300 | $160,000 | $91,300 |
| 2014 | $3,525 | $269,600 | $160,000 | $109,600 |
Property History
| Date | Event | Price | Change | Sq Ft Price |
|---|---|---|---|---|
| 04/18/2025 04/18/25 | For Sale | $2,670,000 | +281.4% | $419 / Sq Ft |
| 06/01/2023 06/01/23 | Sold | $700,000 | -7.3% | $344 / Sq Ft |
| 03/24/2023 03/24/23 | Price Changed | $754,900 | -0.5% | $371 / Sq Ft |
| 03/03/2023 03/03/23 | Price Changed | $759,000 | -0.8% | $373 / Sq Ft |
| 02/10/2023 02/10/23 | Price Changed | $764,900 | -0.5% | $376 / Sq Ft |
| 01/26/2023 01/26/23 | Price Changed | $769,000 | -3.8% | $378 / Sq Ft |
| 08/30/2022 08/30/22 | Price Changed | $799,000 | -0.1% | $392 / Sq Ft |
| 08/03/2022 08/03/22 | For Sale | $800,000 | +128.6% | $393 / Sq Ft |
| 04/05/2017 04/05/17 | Sold | $350,000 | 0.0% | $172 / Sq Ft |
| 02/20/2017 02/20/17 | Pending | -- | -- | -- |
| 02/17/2017 02/17/17 | For Sale | $350,000 | 0.0% | $172 / Sq Ft |
| 05/17/2013 05/17/13 | Rented | $2,195 | 0.0% | -- |
| 05/17/2013 05/17/13 | For Rent | $2,195 | +2.1% | -- |
| 06/06/2012 06/06/12 | Rented | $2,150 | +19.8% | -- |
| 05/07/2012 05/07/12 | Under Contract | -- | -- | -- |
| 04/28/2012 04/28/12 | For Rent | $1,795 | -- | -- |
Deed History
| Date | Type | Sale Price | Title Company |
|---|---|---|---|
| Warranty Deed | $700,000 | Attorneys Title | |
| Warranty Deed | $700,000 | Meridian Title | |
| Deed | -- | None Listed On Document | |
| Deed | -- | Soto Law Pllc | |
| Warranty Deed | $625,000 | None Available | |
| Interfamily Deed Transfer | -- | None Available | |
| Warranty Deed | $350,000 | None Available | |
| Warranty Deed | -- | None Available | |
| Interfamily Deed Transfer | -- | None Available | |
| Warranty Deed | $219,500 | -- | |
| Warranty Deed | $171,000 | -- |
Mortgage History
| Date | Status | Loan Amount | Loan Type |
|---|---|---|---|
| Previous Owner | $500,000 | Commercial | |
| Previous Owner | $424,000 | New Conventional | |
| Previous Owner | $418,700 | New Conventional | |
| Previous Owner | $365,000 | New Conventional | |
| Previous Owner | $360,000 | New Conventional | |
| Previous Owner | $332,500 | New Conventional | |
| Previous Owner | $63,000 | Credit Line Revolving | |
| Previous Owner | $206,000 | Credit Line Revolving | |
| Previous Owner | $208,000 | Unknown | |
| Previous Owner | $208,150 | Unknown | |
| Previous Owner | $208,500 | Purchase Money Mortgage | |
| Previous Owner | $142,500 | Unknown | |
| Previous Owner | $136,800 | Unknown | |
| Previous Owner | $139,200 | Purchase Money Mortgage | |
| Previous Owner | $111,800 | Unknown |
Similar Homes in Charlotte, NC
Source: Canopy MLS (Canopy Realtor® Association)
MLS Number: 4248680
APN: 147-081-09
- 720 Ideal Way
- 2325 Winthrop Ave
- 680 Ideal Way
- 2114 Kirkwood Ave
- 621 Poindexter Dr
- 2112 Kirkwood Ave
- 2620 Park Rd
- 510 Poindexter Dr
- 623 Olmsted Park Place Unit D
- 2630 Park Rd Unit H
- 415 Mather Green Ave Unit I
- 728 Brookside Ave
- 518 Ideal Way
- 426 Magnolia Ave
- 448 Iverson Way
- 501 Olmsted Park Place Unit N
- 1121 Park Dr W
- 2101 Dilworth Rd W
- 1123 Park Dr W
- 2021 Dilworth Rd W
