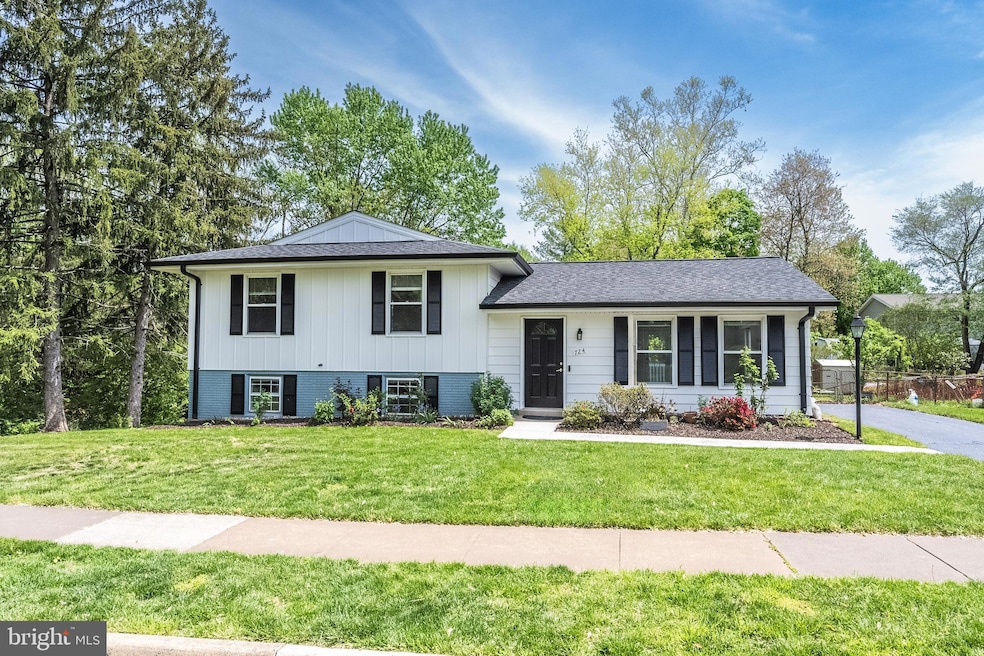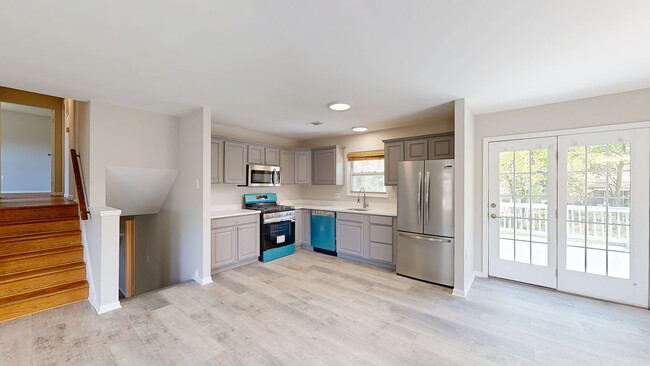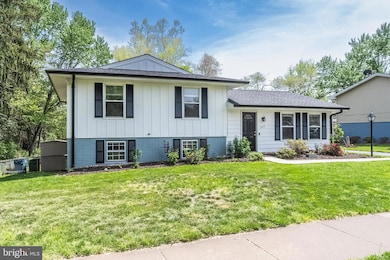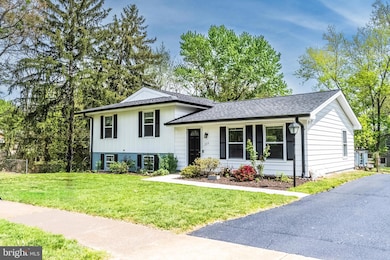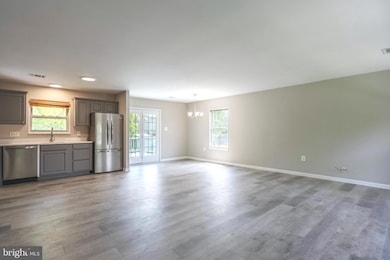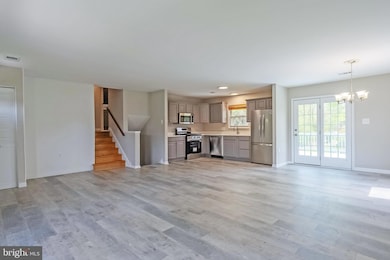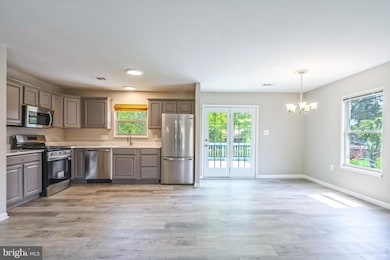
724 N Argonne Ave Sterling, VA 20164
Estimated payment $4,049/month
Highlights
- Hot Property
- No HOA
- Central Heating and Cooling System
- Open Floorplan
- Crown Molding
- Property is in excellent condition
About This Home
Fully renovated 4 bed 3 bath home in the heart of Sterling, close to everything! Enjoy this newly created open floor plan with renovated kitchen including new counter tops, brand new appliances and new flooring throughout main level. Upper level bathrooms fully renovated, and newly refinished flooring throughout upstairs and basement level. Fresh paint throughout the home. Exterior siding/brick/deck/shed all painted. Recently installed water heat, architectural shingle roof,, new downspouts and gutters.Enjoy a big backyard, with 2 sheds, and backing to trees and common area.No HOA!
Open House Schedule
-
Sunday, April 27, 20251:00 to 3:00 pm4/27/2025 1:00:00 PM +00:004/27/2025 3:00:00 PM +00:00Add to Calendar
Home Details
Home Type
- Single Family
Est. Annual Taxes
- $4,397
Year Built
- Built in 1969
Lot Details
- 9,148 Sq Ft Lot
- Property is in excellent condition
- Property is zoned PDH3
Parking
- Driveway
Home Design
- Split Level Home
- Brick Exterior Construction
- Slab Foundation
- Architectural Shingle Roof
- Aluminum Siding
Interior Spaces
- Property has 3 Levels
- Open Floorplan
- Crown Molding
- Dining Area
- Carpet
- Finished Basement
Bedrooms and Bathrooms
Utilities
- Central Heating and Cooling System
- Natural Gas Water Heater
Community Details
- No Home Owners Association
- Sterling Subdivision
Listing and Financial Details
- Tax Lot 2030
- Assessor Parcel Number 021293300000
Map
Home Values in the Area
Average Home Value in this Area
Tax History
| Year | Tax Paid | Tax Assessment Tax Assessment Total Assessment is a certain percentage of the fair market value that is determined by local assessors to be the total taxable value of land and additions on the property. | Land | Improvement |
|---|---|---|---|---|
| 2024 | $4,397 | $508,340 | $208,800 | $299,540 |
| 2023 | $4,334 | $495,260 | $208,800 | $286,460 |
| 2022 | $4,087 | $459,200 | $188,800 | $270,400 |
| 2021 | $4,003 | $408,500 | $178,800 | $229,700 |
| 2020 | $3,962 | $382,790 | $153,800 | $228,990 |
| 2019 | $3,886 | $371,910 | $153,800 | $218,110 |
| 2018 | $3,640 | $335,480 | $138,800 | $196,680 |
| 2017 | $3,649 | $324,340 | $138,800 | $185,540 |
| 2016 | $3,472 | $303,260 | $0 | $0 |
| 2015 | $3,116 | $154,240 | $0 | $154,240 |
| 2014 | $3,075 | $145,930 | $0 | $145,930 |
Property History
| Date | Event | Price | Change | Sq Ft Price |
|---|---|---|---|---|
| 04/25/2025 04/25/25 | For Sale | $659,900 | +83.3% | $430 / Sq Ft |
| 04/15/2016 04/15/16 | Sold | $360,000 | 0.0% | $234 / Sq Ft |
| 03/14/2016 03/14/16 | Pending | -- | -- | -- |
| 03/11/2016 03/11/16 | Price Changed | $360,000 | 0.0% | $234 / Sq Ft |
| 03/11/2016 03/11/16 | For Sale | $360,000 | -1.4% | $234 / Sq Ft |
| 01/11/2016 01/11/16 | Pending | -- | -- | -- |
| 12/24/2015 12/24/15 | For Sale | $365,000 | -- | $238 / Sq Ft |
Deed History
| Date | Type | Sale Price | Title Company |
|---|---|---|---|
| Bargain Sale Deed | $480,000 | Republic Title | |
| Gift Deed | -- | Nord Roger G | |
| Warranty Deed | $360,000 | Jdm Title Llc | |
| Warranty Deed | $360,000 | Jdm Title Llc |
Mortgage History
| Date | Status | Loan Amount | Loan Type |
|---|---|---|---|
| Previous Owner | $379,000 | New Conventional | |
| Previous Owner | $353,479 | FHA |
About the Listing Agent

I have had the pleasure of growing up in Northern VA since the age of 8, having lived in Falls Church, Herndon, Reston, and now Sterling. Real Estate is something I enjoy so I don't think of it as a job. Nothing makes me happier than providing the ultimate in customer service to every client. My hobbies include reading nonfiction, playing volleyball, watching documentaries, and rooting on the Washington Commanders and Wizards.
Alireza's Other Listings
Source: Bright MLS
MLS Number: VALO2094094
APN: 021-29-3300
- 805 N Sterling Blvd
- 900 N Amelia St
- 807 N Amelia St
- 235 E Juniper Ave
- 723 N York Rd
- 605 N York Rd
- 21047 Barcroft Way
- 603 N York Rd
- 406 Hummer Ct
- 46360 Reddish Knob Dr
- 316 Hanford Ct
- 228 W Ash Rd
- 1306 E Beech Rd
- 46741 Woodmint Terrace
- 46746 Woodmint Terrace
- 46712 Fielding Terrace
- 224 N Baylor Dr
- 303 Helen Ct
- 146 N Sterling Blvd
- 406 W Beech Rd
