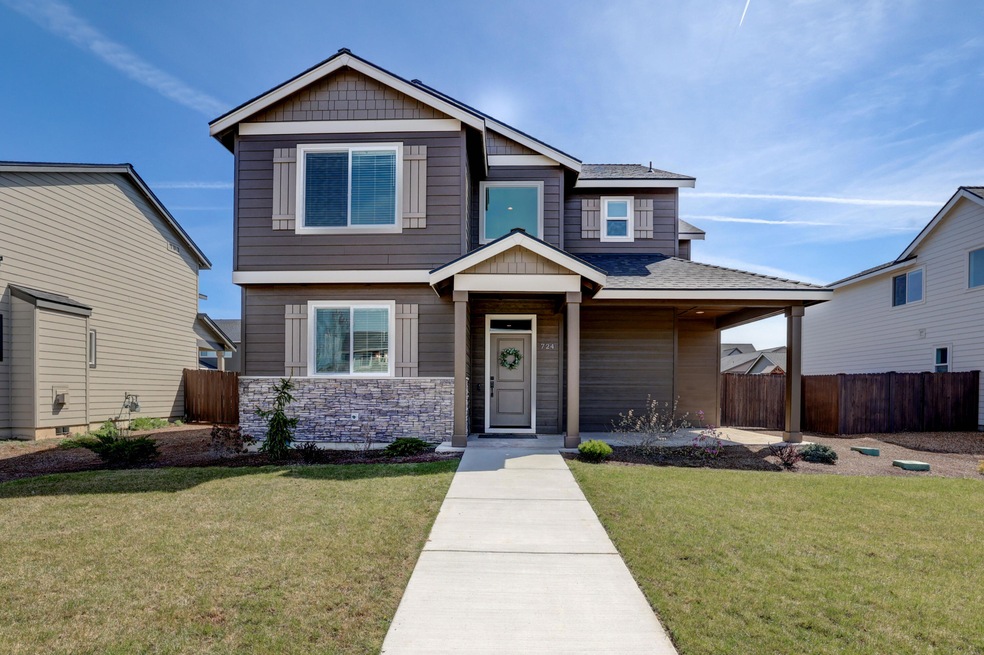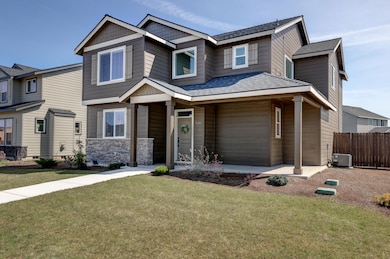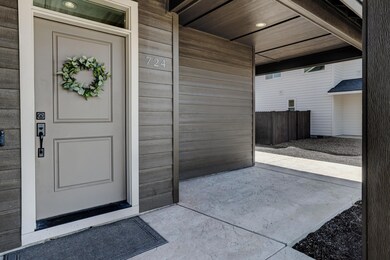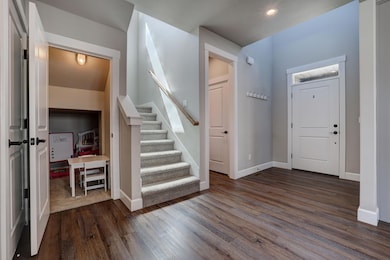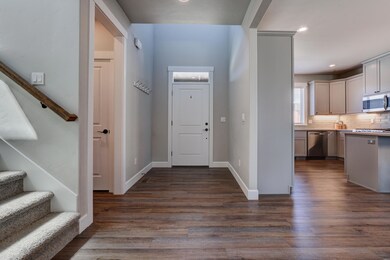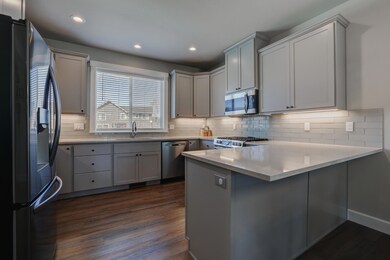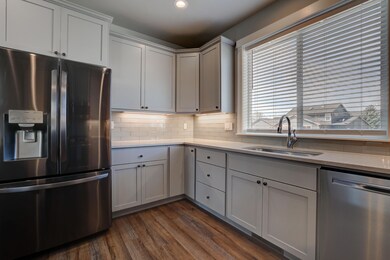
724 NW 27th St Redmond, OR 97756
Highlights
- RV Access or Parking
- Northwest Architecture
- Solid Surface Countertops
- Open Floorplan
- Great Room
- Neighborhood Views
About This Home
As of December 2024Nestled in a desirable neighborhood, with grid-tied solar for inexpensive electric bills! The 7.2 kilowatt system has 18 panels and generates around 10,000 kwh/yr. Since installed they have only paid the $12/month for electric (saving about $125/month). This home has 4 bedrooms & 2.5 baths, providing space for relaxation and entertainment. The well-appointed kitchen features modern appliances, ample counter space, and a breakfast bar, making meal preparation a delight. The spacious living area is bathed in natural light, creating a warm and inviting atmosphere for gatherings with family and friends. Enjoy cozy evenings by the fireplace or step outside to the private patio and landscaped backyard, perfect for outdoor dining and recreation. Conveniently located near schools, parks, and dining options, this home offers easy access to everything Redmond has to offer. Great proximity to outdoor attractions like Smith Rock State Park and the Deschutes River,
Last Agent to Sell the Property
Stellar Realty Northwest Brokerage Phone: 541-550-0976 License #921200047

Co-Listed By
Stellar Realty Northwest Brokerage Phone: 541-550-0976 License #201219467
Home Details
Home Type
- Single Family
Est. Annual Taxes
- $2,866
Year Built
- Built in 2021
Lot Details
- 6,098 Sq Ft Lot
- Fenced
- Landscaped
- Front and Back Yard Sprinklers
- Sprinklers on Timer
- Property is zoned R4, R4
HOA Fees
- $36 Monthly HOA Fees
Parking
- 2 Car Garage
- Garage Door Opener
- RV Access or Parking
Home Design
- Northwest Architecture
- Stem Wall Foundation
- Frame Construction
- Composition Roof
Interior Spaces
- 1,889 Sq Ft Home
- 2-Story Property
- Open Floorplan
- Ceiling Fan
- Gas Fireplace
- Double Pane Windows
- Great Room
- Neighborhood Views
- Laundry Room
Kitchen
- Eat-In Kitchen
- Microwave
- Dishwasher
- Solid Surface Countertops
- Disposal
Flooring
- Carpet
- Tile
- Vinyl
Bedrooms and Bathrooms
- 4 Bedrooms
- Linen Closet
- Bathtub with Shower
Home Security
- Surveillance System
- Carbon Monoxide Detectors
- Fire and Smoke Detector
Schools
- Hugh Hartman Elementary School
- Elton Gregory Middle School
- Redmond High School
Utilities
- Forced Air Heating and Cooling System
- Heating System Uses Natural Gas
- Natural Gas Connected
- Water Heater
- Phone Available
- Cable TV Available
Additional Features
- Solar owned by seller
- Patio
Listing and Financial Details
- Exclusions: Washer/Dryer
- Assessor Parcel Number 279118
Community Details
Overview
- Megan Park Subdivision
Recreation
- Park
Map
Home Values in the Area
Average Home Value in this Area
Property History
| Date | Event | Price | Change | Sq Ft Price |
|---|---|---|---|---|
| 12/24/2024 12/24/24 | Sold | $490,000 | -2.0% | $259 / Sq Ft |
| 12/05/2024 12/05/24 | Pending | -- | -- | -- |
| 11/11/2024 11/11/24 | Price Changed | $500,000 | -2.9% | $265 / Sq Ft |
| 10/18/2024 10/18/24 | Price Changed | $515,000 | -1.9% | $273 / Sq Ft |
| 09/20/2024 09/20/24 | Price Changed | $525,000 | -0.9% | $278 / Sq Ft |
| 09/04/2024 09/04/24 | Price Changed | $529,900 | -3.6% | $281 / Sq Ft |
| 07/25/2024 07/25/24 | Price Changed | $549,900 | -2.7% | $291 / Sq Ft |
| 05/03/2024 05/03/24 | Price Changed | $564,900 | -2.6% | $299 / Sq Ft |
| 04/25/2024 04/25/24 | For Sale | $579,900 | +16.0% | $307 / Sq Ft |
| 01/06/2022 01/06/22 | Sold | $499,950 | 0.0% | $265 / Sq Ft |
| 11/29/2021 11/29/21 | Pending | -- | -- | -- |
| 10/06/2021 10/06/21 | For Sale | $499,950 | -- | $265 / Sq Ft |
Tax History
| Year | Tax Paid | Tax Assessment Tax Assessment Total Assessment is a certain percentage of the fair market value that is determined by local assessors to be the total taxable value of land and additions on the property. | Land | Improvement |
|---|---|---|---|---|
| 2024 | $2,866 | $142,240 | -- | -- |
| 2023 | $2,741 | $138,100 | $0 | $0 |
| 2022 | $2,492 | $41,640 | $0 | $0 |
| 2021 | $771 | $40,430 | $0 | $0 |
| 2020 | $736 | $40,430 | $0 | $0 |
| 2019 | $220 | $12,260 | $0 | $0 |
Mortgage History
| Date | Status | Loan Amount | Loan Type |
|---|---|---|---|
| Previous Owner | $392,000 | New Conventional | |
| Previous Owner | $484,951 | New Conventional |
Deed History
| Date | Type | Sale Price | Title Company |
|---|---|---|---|
| Warranty Deed | $490,000 | Western Title | |
| Warranty Deed | $499,950 | Western Title & Escrow |
About the Listing Agent

Brent is a fifth generation Oregonian who was raised in the construction industry. His father was a remodeler who taught Brent the value of hard work and integrity. Brent began his own Real Estate career as a sales assistant in 1989 and worked his way up to Division President for a NW regional builder. Along the way, he has been responsible for the sale and construction of over nine hundred homes. At various times, Brent was involved with everything from product design, sales, and marketing to
Brent's Other Listings
Source: Southern Oregon MLS
MLS Number: 220181278
APN: 279118
- 736 NW 27th St
- 2703 NW Greenwood Ave
- 787 NW 28th St
- 833 NW 26th Way
- 546 NW 27th St
- 2522 NW Hemlock Way
- 899 NW 26th Way
- 2388 NW Glen Oak Ave
- 2497 NW Hemlock Way
- 2374 NW Fir Ave
- 521 NW 24th St
- 2869 NW Elm Ave
- 2344 NW Glen Oak Ave
- 2437 NW Hemlock Way
- 411 NW 25th St
- 404 NW 25th St
- 0 NW 29th St Unit Lot 59 220186669
- 375 NW 28th St
- 388 NW 29th St
- 2462 NW Ivy Way
