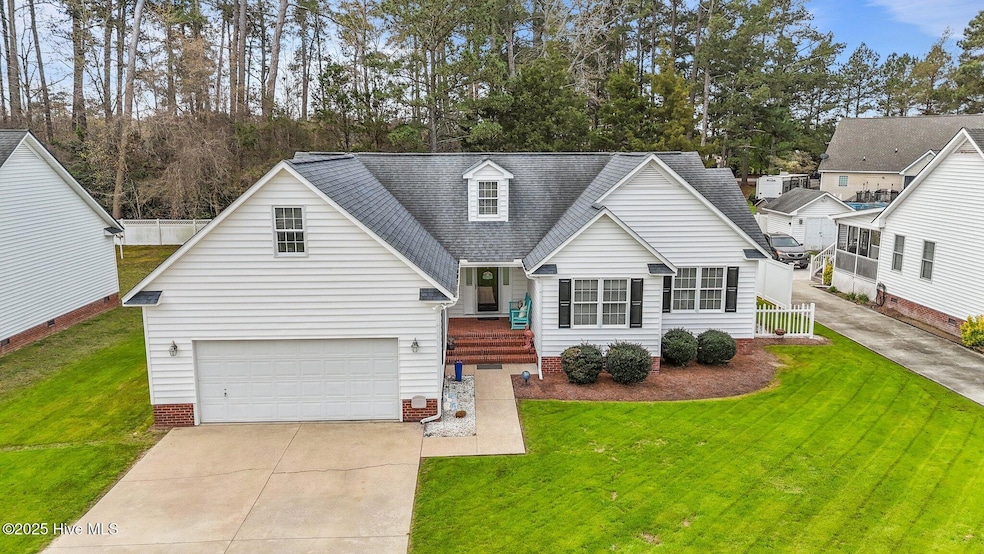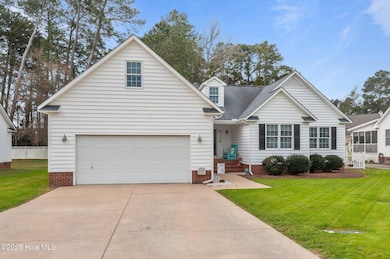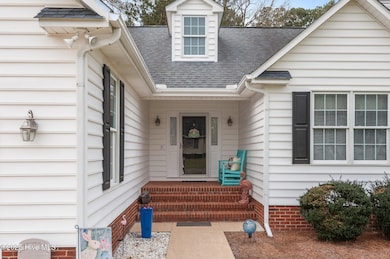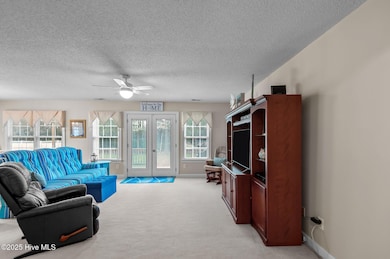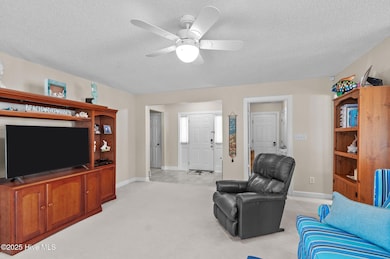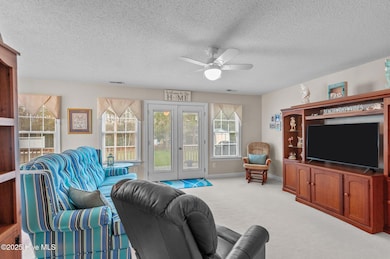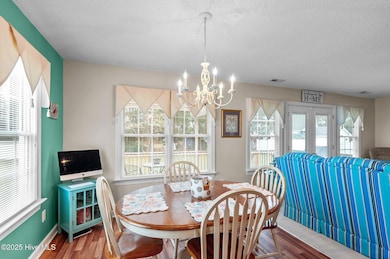
724 Prestwick Dr Nashville, NC 27856
Estimated payment $1,801/month
Highlights
- Deck
- Attic
- Cul-De-Sac
- Main Floor Primary Bedroom
- No HOA
- Porch
About This Home
Welcome to this meticulously maintained 4-bedroom, 3-bathroom home in the desirable Birchwood Subdivision! Offering a thoughtfully designed layout, this home features three main-floor bedrooms and a versatile fourth bedroom/bonus space above the garage, complete with its own full bath, perfect for a guest suite, home office, or recreational space.The primary suite is a true retreat, boasting a shower-tub combo, a separate walk-in shower, and an expansive walk-in closet. The secondary bedrooms are spacious, with generous closets for ample storage.Designed for comfortable living, the open-concept main floor seamlessly connects the living room, dining area, and kitchen, all bathed in natural light. Step outside onto the low-maintenance Trex deck, where you can enjoy peaceful mornings with your favorite cup of coffee.Storage is no issue with a walk-in attic, a large storage closet inside the two-car garage, outdoor storage shed, and additional space throughout the home. Nestled in an established sought after neighborhood, on a quiet cul-de-sac, this property is just a short drive to Raleigh, Rocky Mount, Wilson and Tarboro. Recent upgrades include: Trex deck in 2021, French doors in 2021, New LVP tile floors in all 3 bathrooms in 2025, water heater 2022, home pressure washed in 2025, front door and shutters painted in 2025. Don't miss your opportunity to call this beautiful home yours, schedule your private showing today!
Home Details
Home Type
- Single Family
Est. Annual Taxes
- $1,320
Year Built
- Built in 1997
Lot Details
- 0.26 Acre Lot
- Lot Dimensions are 80x140x80x140
- Cul-De-Sac
- Vinyl Fence
Home Design
- Brick Foundation
- Wood Frame Construction
- Architectural Shingle Roof
- Vinyl Siding
- Stick Built Home
Interior Spaces
- 2,006 Sq Ft Home
- 2-Story Property
- Combination Dining and Living Room
- Laundry Room
- Attic
Kitchen
- Stove
- Range
- Built-In Microwave
- Dishwasher
Flooring
- Carpet
- Laminate
- Luxury Vinyl Plank Tile
Bedrooms and Bathrooms
- 4 Bedrooms
- Primary Bedroom on Main
- Walk-In Closet
- 3 Full Bathrooms
- Walk-in Shower
Basement
- Partial Basement
- Crawl Space
Parking
- 2 Car Attached Garage
- Driveway
Outdoor Features
- Deck
- Shed
- Porch
Schools
- Nashville Elementary School
- Nash Central Middle School
- Nash Central High School
Utilities
- Central Air
- Heat Pump System
- Electric Water Heater
- Municipal Trash
Community Details
- No Home Owners Association
- Birchwood Subdivision
Listing and Financial Details
- Tax Lot 13
- Assessor Parcel Number 3800-12-85-9676
Map
Home Values in the Area
Average Home Value in this Area
Tax History
| Year | Tax Paid | Tax Assessment Tax Assessment Total Assessment is a certain percentage of the fair market value that is determined by local assessors to be the total taxable value of land and additions on the property. | Land | Improvement |
|---|---|---|---|---|
| 2024 | $1,320 | $164,570 | $23,280 | $141,290 |
| 2023 | $1,103 | $164,570 | $0 | $0 |
| 2022 | $1,103 | $164,570 | $23,280 | $141,290 |
| 2021 | $1,103 | $164,570 | $23,280 | $141,290 |
| 2020 | $1,103 | $164,570 | $23,280 | $141,290 |
| 2019 | $1,103 | $164,570 | $23,280 | $141,290 |
| 2018 | $1,103 | $164,570 | $0 | $0 |
| 2017 | $1,103 | $164,570 | $0 | $0 |
| 2015 | $1,037 | $154,802 | $0 | $0 |
| 2014 | $1,037 | $154,802 | $0 | $0 |
Property History
| Date | Event | Price | Change | Sq Ft Price |
|---|---|---|---|---|
| 04/22/2025 04/22/25 | Price Changed | $302,900 | -3.2% | $151 / Sq Ft |
| 04/03/2025 04/03/25 | For Sale | $312,900 | -- | $156 / Sq Ft |
Deed History
| Date | Type | Sale Price | Title Company |
|---|---|---|---|
| Deed | $143,000 | -- |
Mortgage History
| Date | Status | Loan Amount | Loan Type |
|---|---|---|---|
| Open | $120,000 | Credit Line Revolving | |
| Closed | $137,200 | New Conventional | |
| Closed | $15,000 | Future Advance Clause Open End Mortgage | |
| Closed | $128,228 | New Conventional |
Similar Homes in the area
Source: Hive MLS
MLS Number: 100497802
APN: 3800-12-85-9676
- 388 Glover Park Memorial Dr
- 1161 Centerview Dr
- 208 Essex Rd
- 1125 Centerview Dr
- 1137 Centerview Dr
- 1149 Centerview Dr
- 1170 Parkside Dr
- 1070 Parkside Dr
- 1050 Parkside Dr
- 1114 Centerview Dr
- 924 Old Wilson Rd
- 1128 Centerview Dr
- 1175 Centerview Dr
- 456 Glover Park Memorial Dr
- 1140 Centerview Dr
- 1148 Centerview Dr
- 609 E Cockrell St
- 817 S Creek Dr
