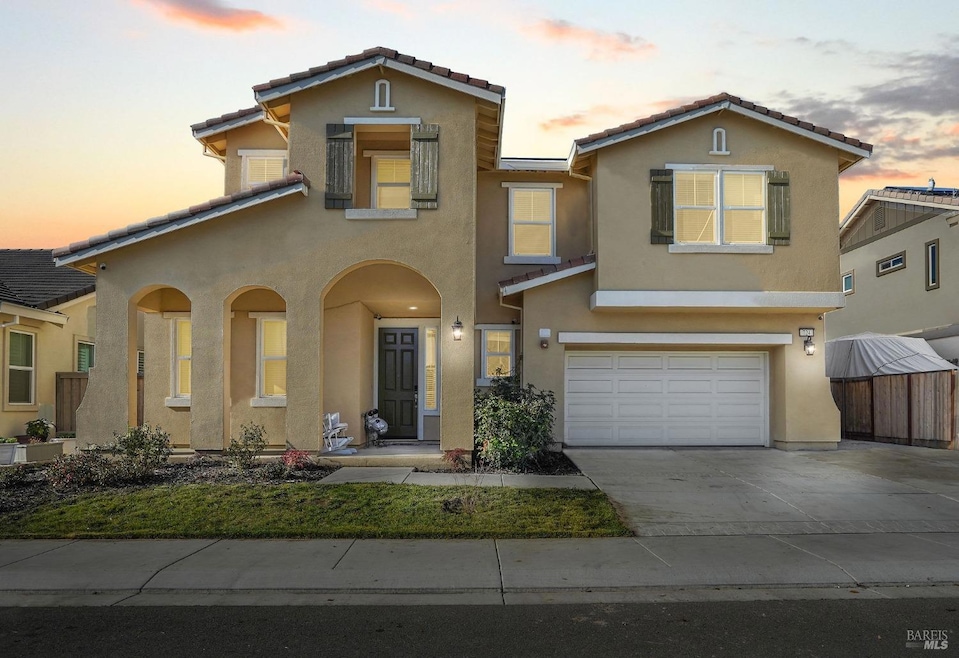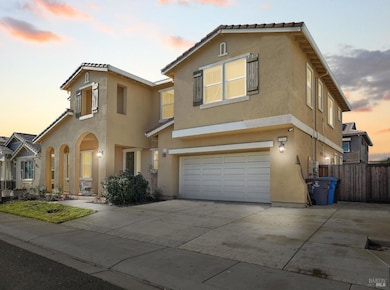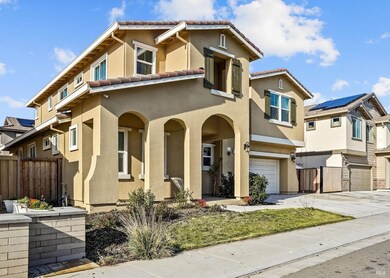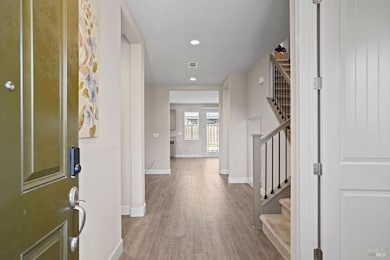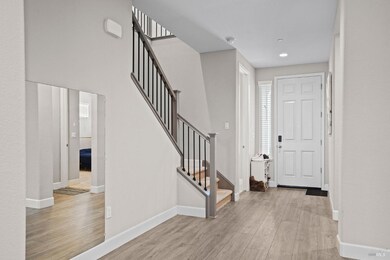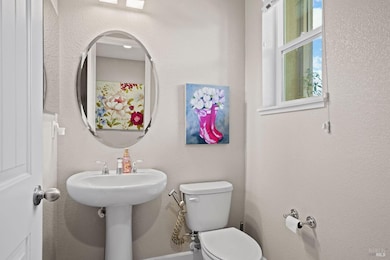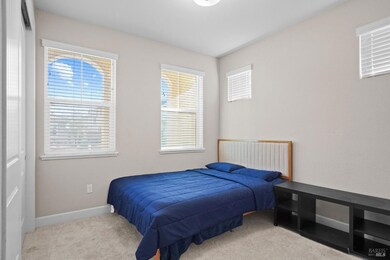
724 Razorbill St Vacaville, CA 95688
Estimated payment $4,820/month
Highlights
- Combination Kitchen and Living
- No HOA
- Central Heating and Cooling System
- Granite Countertops
- Laundry closet
- 2 Car Garage
About This Home
Welcome to 724 Razorbill in Vacaville - where comfort meets style in this charming 5-bed, 5 -bath. 3064 sq ft. Nestled in a quiet neighborhood, this meticulously maintained home offers a perfect blend of modern elegance and cozy warmth. The open-concept living space is bathed in natural light, creating an inviting ambiance for family gatherings or entertaining friends. Step into the well-appointed kitchen featuring stainless steel appliances, granite countertops, and ample cabinet space - a culinary haven for any chef. The spacious master suite provides a peaceful retreat with a luxurious en-suite bathroom and a walk-in closet. Two additional bedrooms offer versatility for guest rooms, offices, or a growing family. Discover outdoor bliss in the private backyard oasis, perfect for al fresco dining or relaxing under the California sun. The meticulously landscaped yard showcases a perfect balance of lush greenery and hardscape, providing a serene escape. Conveniently located near parks, schools, and shopping centers, 724 Razorbill is an ideal home for those seeking both tranquility and accessibility. With its tasteful design, modern amenities, and meticulous upkeep, this residence is ready to welcome you home. Don't miss the opportunity to make 724 Razorbill your new address.
Listing Agent
Anthony Swift
eXp Realty of California Inc. License #02141985

Home Details
Home Type
- Single Family
Est. Annual Taxes
- $8,327
Year Built
- Built in 2020 | Remodeled
Parking
- 2 Car Garage
- Inside Entrance
Home Design
- Slab Foundation
- Tile Roof
- Stucco
Interior Spaces
- 3,064 Sq Ft Home
- Electric Fireplace
- Family Room
- Combination Kitchen and Living
- Laundry closet
Kitchen
- Built-In Gas Oven
- Free-Standing Gas Range
- Microwave
- Dishwasher
- Granite Countertops
Flooring
- Carpet
- Vinyl
Bedrooms and Bathrooms
- 5 Bedrooms
Additional Features
- 4,948 Sq Ft Lot
- Central Heating and Cooling System
Community Details
- No Home Owners Association
- Net Lease
Listing and Financial Details
- Assessor Parcel Number 0106-322-190
Map
Home Values in the Area
Average Home Value in this Area
Tax History
| Year | Tax Paid | Tax Assessment Tax Assessment Total Assessment is a certain percentage of the fair market value that is determined by local assessors to be the total taxable value of land and additions on the property. | Land | Improvement |
|---|---|---|---|---|
| 2024 | $8,327 | $646,105 | $150,107 | $495,998 |
| 2023 | $8,073 | $633,437 | $147,164 | $486,273 |
| 2022 | $7,880 | $621,018 | $144,279 | $476,739 |
| 2021 | $7,836 | $608,842 | $141,450 | $467,392 |
| 2020 | $5,746 | $404,588 | $45,388 | $359,200 |
| 2019 | $969 | $44,499 | $44,499 | $0 |
Property History
| Date | Event | Price | Change | Sq Ft Price |
|---|---|---|---|---|
| 12/02/2024 12/02/24 | Pending | -- | -- | -- |
| 11/22/2024 11/22/24 | Price Changed | $739,099 | -0.7% | $241 / Sq Ft |
| 10/01/2024 10/01/24 | For Sale | $744,099 | 0.0% | $243 / Sq Ft |
| 09/28/2024 09/28/24 | Off Market | $744,099 | -- | -- |
| 09/17/2024 09/17/24 | Price Changed | $744,099 | -0.7% | $243 / Sq Ft |
| 08/22/2024 08/22/24 | Price Changed | $749,099 | -2.6% | $244 / Sq Ft |
| 08/05/2024 08/05/24 | Price Changed | $769,000 | -3.3% | $251 / Sq Ft |
| 06/26/2024 06/26/24 | For Sale | $795,000 | +14.4% | $259 / Sq Ft |
| 04/30/2024 04/30/24 | Sold | $695,000 | -7.2% | $227 / Sq Ft |
| 02/12/2024 02/12/24 | Pending | -- | -- | -- |
| 01/04/2024 01/04/24 | For Sale | $749,000 | +24.3% | $244 / Sq Ft |
| 04/03/2020 04/03/20 | Sold | $602,605 | 0.0% | $197 / Sq Ft |
| 02/14/2020 02/14/20 | Pending | -- | -- | -- |
| 01/22/2020 01/22/20 | For Sale | $602,605 | -- | $197 / Sq Ft |
Deed History
| Date | Type | Sale Price | Title Company |
|---|---|---|---|
| Grant Deed | $742,500 | Old Republic Title | |
| Grant Deed | $695,000 | Orange Coast Title | |
| Grant Deed | $603,000 | Old Republic Title Company | |
| Interfamily Deed Transfer | -- | Old Republic Title Company |
Mortgage History
| Date | Status | Loan Amount | Loan Type |
|---|---|---|---|
| Previous Owner | $543,750 | New Conventional | |
| Previous Owner | $572,475 | New Conventional |
Similar Homes in Vacaville, CA
Source: MetroList
MLS Number: 324050399
APN: 0106-322-190
- 526 Epic St
- 605 Brazelton Cir
- 385 Tilden Cir
- 607 Embassy Cir
- 777 Del Mar Cir
- 438 Tilden Cir
- 699 Del Mar Cir
- 3079 Duke Cir
- 754 Cannon Station Ct
- 600 Silver Star Ct
- 4665 Midway Rd
- 5050 Melissa Ln
- 7115 Browns Valley Rd
- 140 Rice Ln
- 953 Cashel Cir
- 956 Cashel Cir
- 201 Lighthouse Way
- 42 Del Paso Ct
- 124 Del Paso Dr
- 125 Del Paso Dr
