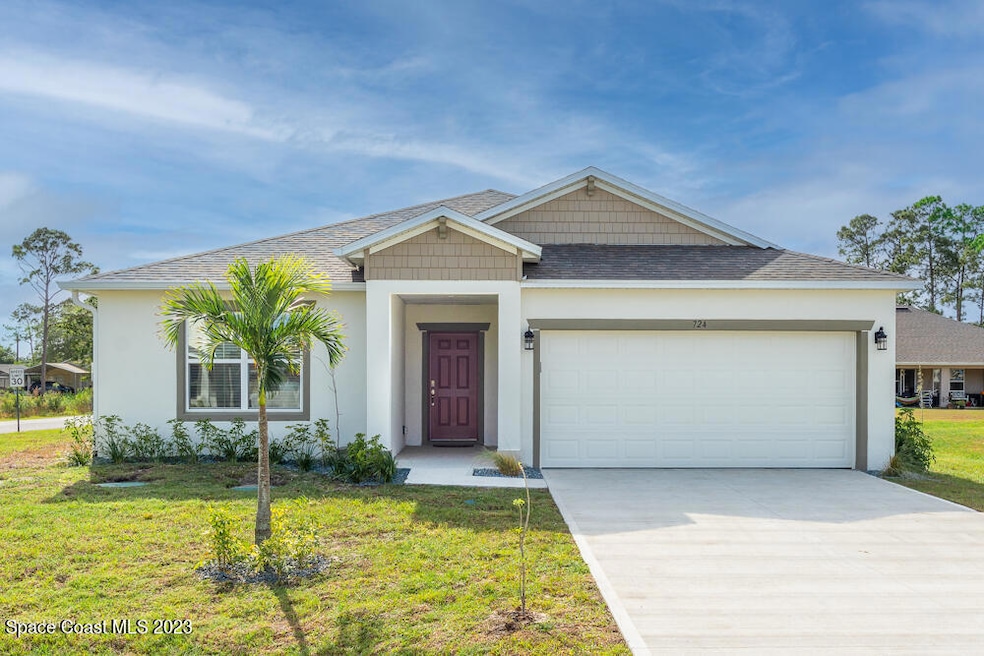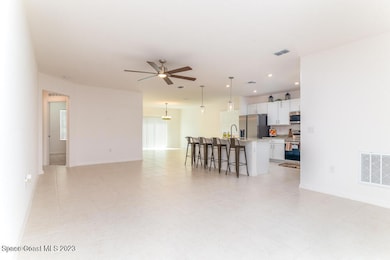
724 San Filippo Dr SE Palm Bay, FL 32909
Estimated payment $2,363/month
Highlights
- Open Floorplan
- No HOA
- 2 Car Attached Garage
- Corner Lot
- Hurricane or Storm Shutters
- Walk-In Closet
About This Home
Come see this stunning 4 bedroom 2 bath city water home, built in 2023 offers a spacious open layout perfect for modern living. There is plenty of space for everyone. Decorated with granite counters, stainless appliances and a breakfast bar, the beautiful island kitchen forms the heart of the home and allows you to stay connected while prepping meals. The neutral color scheme lets you design your dream space with easy. A large tiled shower, dual vanity and a walk-in closet adorns the primary bathroom. From the keypad electronic deadbolt to the recessed lights, to the in-door laundry, flexible floor plan and garage door opener, this wonderful home has everything you're looking for. Sitting tall on a large oversized corner lot that's conveniently located to shopping, dining, schools, places of worship, and a short drive to nearby beaches.
Home Details
Home Type
- Single Family
Est. Annual Taxes
- $5,576
Year Built
- Built in 2023
Lot Details
- 0.26 Acre Lot
- East Facing Home
- Corner Lot
Parking
- 2 Car Attached Garage
- Garage Door Opener
Home Design
- Shingle Roof
- Concrete Siding
- Block Exterior
- Asphalt
- Stucco
Interior Spaces
- 1,876 Sq Ft Home
- 1-Story Property
- Open Floorplan
- Ceiling Fan
- Family Room
- Living Room
- Property Views
Kitchen
- Breakfast Bar
- Electric Range
- Microwave
- Dishwasher
Flooring
- Carpet
- Tile
Bedrooms and Bathrooms
- 4 Bedrooms
- Split Bedroom Floorplan
- Walk-In Closet
- 2 Full Bathrooms
- Bathtub and Shower Combination in Primary Bathroom
Laundry
- Laundry in unit
- Washer and Electric Dryer Hookup
Home Security
- Hurricane or Storm Shutters
- Fire and Smoke Detector
Outdoor Features
- Patio
Schools
- Columbia Elementary School
- Southwest Middle School
- Bayside High School
Utilities
- Central Heating and Cooling System
- Electric Water Heater
- Aerobic Septic System
- Sewer Not Available
- Cable TV Available
Community Details
- No Home Owners Association
- Port Malabar Unit 16 Subdivision
Listing and Financial Details
- Assessor Parcel Number 29-37-16-Gp-00767.0-0012.00
Map
Home Values in the Area
Average Home Value in this Area
Tax History
| Year | Tax Paid | Tax Assessment Tax Assessment Total Assessment is a certain percentage of the fair market value that is determined by local assessors to be the total taxable value of land and additions on the property. | Land | Improvement |
|---|---|---|---|---|
| 2023 | $628 | $33,000 | $33,000 | $0 |
| 2022 | $252 | $24,500 | $0 | $0 |
| 2021 | $202 | $15,000 | $15,000 | $0 |
| 2020 | $171 | $11,000 | $11,000 | $0 |
| 2019 | $215 | $10,000 | $10,000 | $0 |
| 2018 | $192 | $7,200 | $7,200 | $0 |
| 2017 | $185 | $1,400 | $0 | $0 |
| 2016 | $111 | $4,500 | $4,500 | $0 |
| 2015 | $101 | $3,700 | $3,700 | $0 |
| 2014 | $103 | $4,500 | $4,500 | $0 |
Property History
| Date | Event | Price | Change | Sq Ft Price |
|---|---|---|---|---|
| 04/19/2025 04/19/25 | Price Changed | $340,000 | -2.9% | $181 / Sq Ft |
| 04/13/2025 04/13/25 | Price Changed | $350,000 | -2.8% | $187 / Sq Ft |
| 04/02/2025 04/02/25 | Price Changed | $360,000 | 0.0% | $192 / Sq Ft |
| 03/04/2025 03/04/25 | For Rent | $2,200 | 0.0% | -- |
| 01/31/2025 01/31/25 | Price Changed | $342,500 | -7.4% | $183 / Sq Ft |
| 01/31/2025 01/31/25 | For Sale | $370,000 | 0.0% | $197 / Sq Ft |
| 07/25/2023 07/25/23 | Rented | $2,100 | 0.0% | -- |
| 06/03/2023 06/03/23 | For Rent | $2,100 | 0.0% | -- |
| 06/03/2023 06/03/23 | Price Changed | $2,100 | -8.7% | $1 / Sq Ft |
| 06/03/2023 06/03/23 | Under Contract | -- | -- | -- |
| 05/27/2023 05/27/23 | Off Market | $2,300 | -- | -- |
| 04/17/2023 04/17/23 | Price Changed | $2,300 | -4.2% | $1 / Sq Ft |
| 04/10/2023 04/10/23 | Price Changed | $2,400 | -4.0% | $1 / Sq Ft |
| 04/05/2023 04/05/23 | Price Changed | $2,500 | -3.8% | $1 / Sq Ft |
| 04/03/2023 04/03/23 | For Rent | $2,600 | 0.0% | -- |
| 03/24/2023 03/24/23 | Sold | $316,400 | -0.8% | $169 / Sq Ft |
| 03/07/2023 03/07/23 | Pending | -- | -- | -- |
| 02/03/2023 02/03/23 | Price Changed | $318,900 | -5.6% | $170 / Sq Ft |
| 01/13/2023 01/13/23 | Price Changed | $337,900 | -9.9% | $180 / Sq Ft |
| 12/23/2022 12/23/22 | Price Changed | $374,900 | +4.2% | $200 / Sq Ft |
| 09/28/2022 09/28/22 | Price Changed | $359,900 | 0.0% | $192 / Sq Ft |
| 09/28/2022 09/28/22 | For Sale | $359,900 | +13.7% | $192 / Sq Ft |
| 07/19/2022 07/19/22 | Off Market | $316,400 | -- | -- |
| 07/17/2022 07/17/22 | For Sale | $327,800 | +3.6% | $175 / Sq Ft |
| 03/13/2022 03/13/22 | Off Market | $316,400 | -- | -- |
Deed History
| Date | Type | Sale Price | Title Company |
|---|---|---|---|
| Special Warranty Deed | $316,400 | Steel City Title |
Similar Homes in Palm Bay, FL
Source: Space Coast MLS (Space Coast Association of REALTORS®)
MLS Number: 1035904
APN: 29-37-16-GP-00767.0-0012.00
- 1491 Vander Ave SE
- 741 San Filippo Dr SE
- 498 San Filippo Dr SE
- 2071 San Filippo Dr SE
- 2531 San Filippo Dr SE
- 1120 San Filippo Dr SE
- 2170 San Filippo Dr SE
- 1581 San Filippo Dr SE
- 2311 San Filippo Dr SE
- 1411 San Filippo Dr SE
- 930 San Filippo Dr SE
- 2940 San Filippo Dr SE
- 2965061 San Filippo Dr SE
- 3014 San Filippo Dr SE
- 1361 Van Dyke Ave SE
- 1360 Vancouver Ave SE
- 797 San Filippo Dr SE
- 1307 Vandalia Ave SE
- 1298 Tarleton St SE
- 1287 Packer Rd SE






