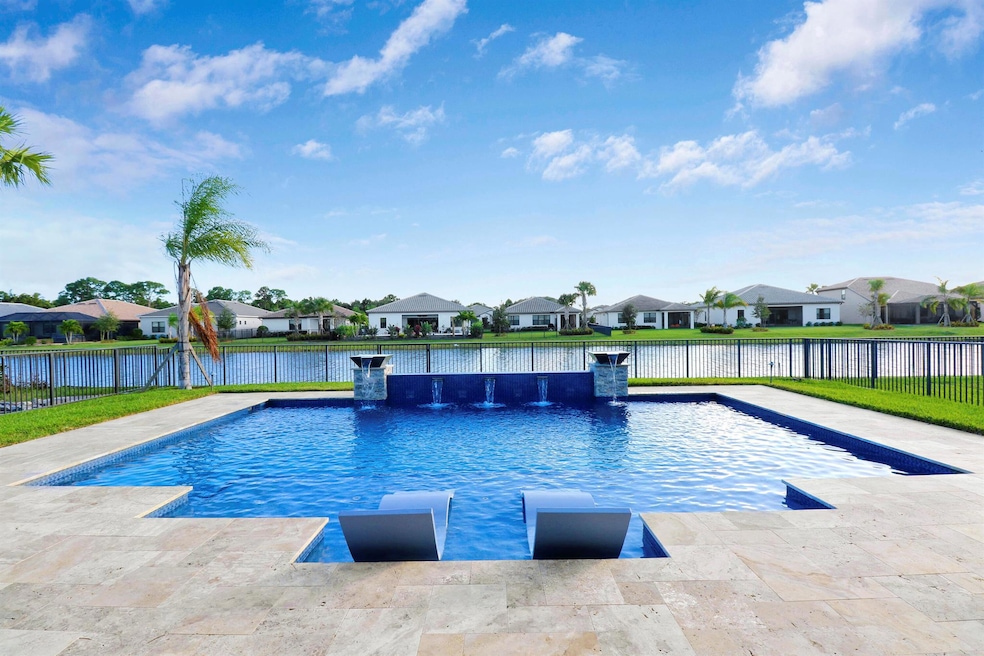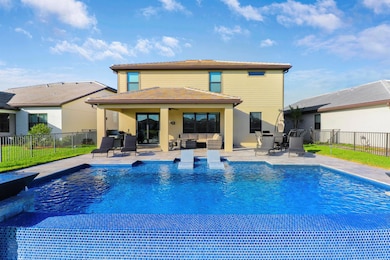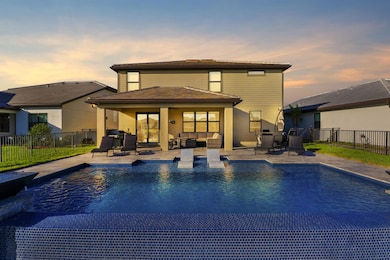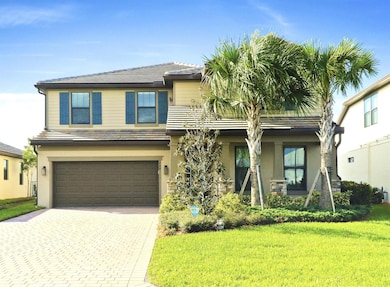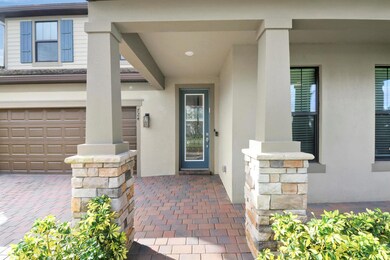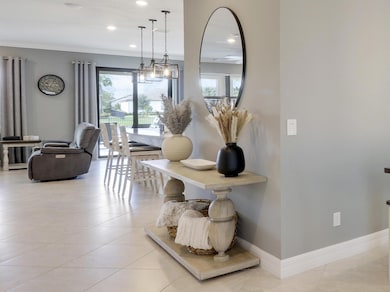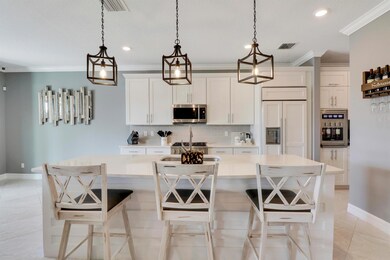
724 SE Boboli Way Port Saint Lucie, FL 34984
Southbend Lakes NeighborhoodEstimated payment $5,928/month
Highlights
- Lake Front
- Gated Community
- Attic
- Concrete Pool
- Clubhouse
- Loft
About This Home
Exquisite and highly upgraded 2021 built POOL home in Veranda Gardens. Two-story 5Bd/4Ba + Den + Loft feat. 3223sf of luxurious living space. Custom built A&G heated saltwater pool with sundeck, concrete loungers, LED lighting, and architectural water features. Fully fenced backyard w/beautiful lake views and professional landscape lighting. CBS + Frame construction w/extended garage and tons of storage. Impact glass windows and doors. Automatic 22kw whole home generator that runs on natural gas. Upgraded A/C Units w/air purifier cells. Tile floors throughout first floor. Custom built stone wall and fireplace in main Living Room. $30K deluxe Monogram appliance package incl. Dacor 4 bottle wine dispenser and 100 bottle wine refrigerator. Sonos in-ceiling speakers and much more. See list!
Home Details
Home Type
- Single Family
Est. Annual Taxes
- $14,410
Year Built
- Built in 2021
Lot Details
- 7,318 Sq Ft Lot
- Lot Dimensions are 50.27 x 131 x 61.72 x 13
- Lake Front
- Fenced
- Interior Lot
- Sprinkler System
HOA Fees
- $317 Monthly HOA Fees
Parking
- 2 Car Attached Garage
- Garage Door Opener
- Driveway
Home Design
- Frame Construction
- Concrete Roof
Interior Spaces
- 3,223 Sq Ft Home
- 2-Story Property
- Bar
- Ceiling Fan
- Decorative Fireplace
- Family Room
- Formal Dining Room
- Den
- Loft
- Lake Views
- Pull Down Stairs to Attic
Kitchen
- Breakfast Bar
- Gas Range
- Microwave
- Dishwasher
Flooring
- Carpet
- Tile
Bedrooms and Bathrooms
- 5 Bedrooms
- Split Bedroom Floorplan
- Walk-In Closet
- 4 Full Bathrooms
- Dual Sinks
- Separate Shower in Primary Bathroom
Laundry
- Laundry Room
- Dryer
- Washer
- Laundry Tub
Home Security
- Home Security System
- Security Gate
- Impact Glass
- Fire and Smoke Detector
Pool
- Concrete Pool
- Saltwater Pool
Outdoor Features
- Patio
Utilities
- Central Heating and Cooling System
- Gas Water Heater
Listing and Financial Details
- Assessor Parcel Number 443570100660000
- Seller Considering Concessions
Community Details
Overview
- Association fees include common areas, ground maintenance, recreation facilities
- Built by DiVosta Homes
- Veranda Plat No 6 Veranda Subdivision
Amenities
- Clubhouse
- Game Room
- Business Center
Recreation
- Tennis Courts
- Community Basketball Court
- Pickleball Courts
- Shuffleboard Court
- Community Pool
- Trails
Security
- Gated Community
Map
Home Values in the Area
Average Home Value in this Area
Tax History
| Year | Tax Paid | Tax Assessment Tax Assessment Total Assessment is a certain percentage of the fair market value that is determined by local assessors to be the total taxable value of land and additions on the property. | Land | Improvement |
|---|---|---|---|---|
| 2024 | $15,341 | $602,600 | $128,300 | $474,300 |
| 2023 | $15,341 | $608,700 | $128,300 | $480,400 |
| 2022 | $11,441 | $436,565 | $0 | $0 |
| 2021 | $3,318 | $43,100 | $43,100 | $0 |
| 2020 | $2,325 | $32,300 | $32,300 | $0 |
| 2019 | $2,751 | $17,300 | $17,300 | $0 |
Property History
| Date | Event | Price | Change | Sq Ft Price |
|---|---|---|---|---|
| 04/16/2025 04/16/25 | Price Changed | $790,000 | -1.2% | $245 / Sq Ft |
| 02/05/2025 02/05/25 | For Sale | $799,900 | +8.1% | $248 / Sq Ft |
| 04/29/2022 04/29/22 | Sold | $740,000 | +5.7% | $230 / Sq Ft |
| 03/30/2022 03/30/22 | Pending | -- | -- | -- |
| 03/12/2022 03/12/22 | For Sale | $700,000 | -- | $217 / Sq Ft |
Deed History
| Date | Type | Sale Price | Title Company |
|---|---|---|---|
| Warranty Deed | $740,000 | John Edgar Sherrard Pa | |
| Interfamily Deed Transfer | -- | Attorney | |
| Warranty Deed | $470,600 | Attorney | |
| Special Warranty Deed | $1,666,000 | Attorney |
Mortgage History
| Date | Status | Loan Amount | Loan Type |
|---|---|---|---|
| Previous Owner | $423,463 | New Conventional |
Similar Homes in the area
Source: BeachesMLS
MLS Number: R11059535
APN: 4435-701-0066-000-0
- 727 S East Boboli Way
- 656 SE Villandry Way
- 640 SE Villandry Way
- 474 SE Vallarta Dr
- 427 SE Vallarta Dr
- 802 SE Courances Dr
- 655 S East Boboli Way
- 786 SE Courances Dr
- 420 SE Donnell St
- 446 SE Vallarta Dr
- 770 SE Courances Dr
- 739 SE Villandry Way
- 766 SE Courances Dr Unit 338
- 628 SE Boboli Way
- 744 SE Villandry Way
- 425 SE Donnell St
- 380 SE Courances Dr
- 388 SE Courances Dr
- 13885 SE Riversway St
- 4522 SW Bimini Cir N
