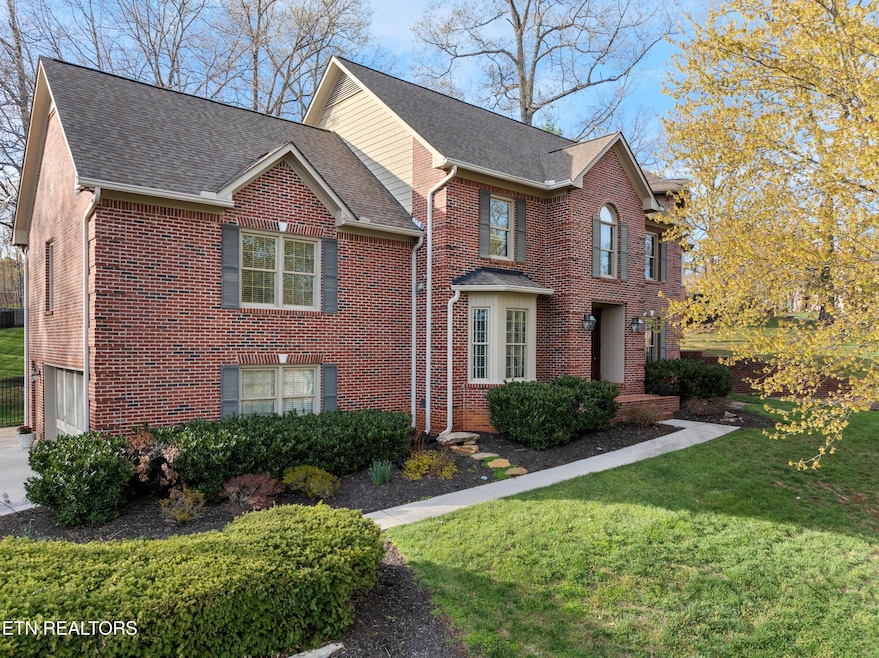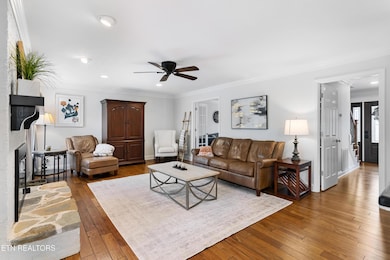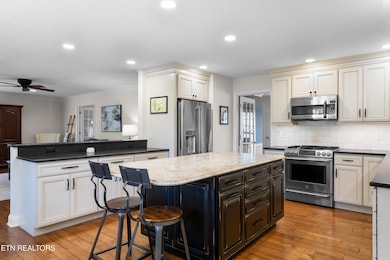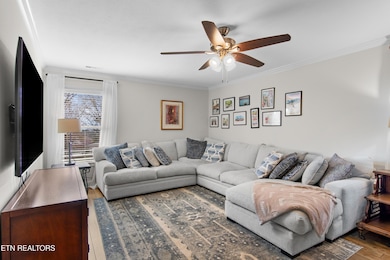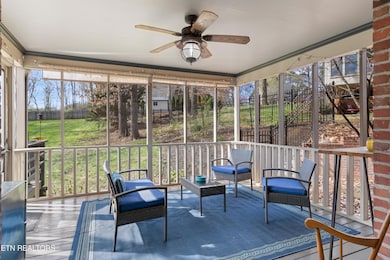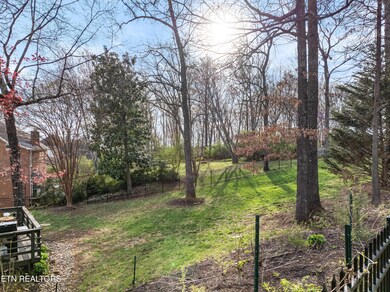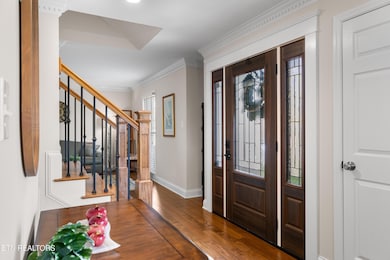
724 Summit Lake Ct Knoxville, TN 37922
Concord NeighborhoodEstimated payment $4,427/month
Highlights
- Landscaped Professionally
- Mountain View
- Private Lot
- Farragut Intermediate School Rated A-
- Deck
- Traditional Architecture
About This Home
Located in a highly sought-after neighborhood, this stunning home offers the perfect blend of modern elegance, comfort, and convenience. From the moment you step inside, you are welcomed by refined finishes for effortless living and entertaining. Open concept living room and kitchen are highlighted by gleaming hardwood floors throughout the main living areas, while plush carpeting in the bedrooms adds warmth and comfort.The heart of the home is the updated kitchen, equipped with top-of-the-line luxury appliances (GE Cafe & Bosch dishwasher), sleek countertops, and ample cabinetry—perfect for both casual meals and gourmet cooking. Adjacent to the kitchen, the living and dining areas provide a spacious, airy atmosphere for gathering with family and friends.The spacious primary suite features a spa-like en-suite bath with a beautifully tiled walk-in shower. Additional bedrooms offer plenty of space for family, guests, or a home office. The bright bonus room is perfect for a sectional and family movie night or toys galore!Step outside to your private, fenced backyard—ideal for outdoor entertaining, play, or simply unwinding. Enjoy year-round relaxation on the charming screened porch, where you can sip your morning coffee or take in a peaceful evening breeze.With Farragut schools just minutes away, easy access to shopping, dining, and parks, and a prime location that offers both privacy and convenience, this home is a rare gem you won't want to miss!
Home Details
Home Type
- Single Family
Est. Annual Taxes
- $1,962
Year Built
- Built in 1991
Lot Details
- 0.43 Acre Lot
- Lot Dimensions are 26x233x217x132
- Cul-De-Sac
- Fenced Yard
- Landscaped Professionally
- Private Lot
- Level Lot
- Rain Sensor Irrigation System
HOA Fees
- $2 Monthly HOA Fees
Parking
- 2 Car Attached Garage
- Side Facing Garage
- Garage Door Opener
Property Views
- Mountain
- Seasonal
Home Design
- Traditional Architecture
- Brick Exterior Construction
Interior Spaces
- 3,080 Sq Ft Home
- Tray Ceiling
- Ceiling Fan
- Gas Log Fireplace
- Family Room
- Living Room
- Breakfast Room
- Formal Dining Room
- Home Office
- Bonus Room
- Screened Porch
- Storage Room
- Crawl Space
- Fire and Smoke Detector
Kitchen
- Eat-In Kitchen
- Self-Cleaning Oven
- Stove
- Range
- Microwave
- Dishwasher
- Kitchen Island
- Disposal
Flooring
- Wood
- Carpet
- Tile
Bedrooms and Bathrooms
- 4 Bedrooms
- Walk-In Closet
- Walk-in Shower
Laundry
- Laundry Room
- Dryer
- Washer
Outdoor Features
- Deck
Schools
- Farragut Primary Elementary School
- Farragut Middle School
- Farragut High School
Utilities
- Zoned Heating and Cooling System
- Heating System Uses Natural Gas
- Internet Available
Community Details
- Voluntary home owners association
- Lovell Hills Subdivision
Listing and Financial Details
- Property Available on 3/29/25
- Assessor Parcel Number 143FB024
- Tax Block A
Map
Home Values in the Area
Average Home Value in this Area
Tax History
| Year | Tax Paid | Tax Assessment Tax Assessment Total Assessment is a certain percentage of the fair market value that is determined by local assessors to be the total taxable value of land and additions on the property. | Land | Improvement |
|---|---|---|---|---|
| 2024 | $1,962 | $126,225 | $0 | $0 |
| 2023 | $1,962 | $126,225 | $0 | $0 |
| 2022 | $1,962 | $126,225 | $0 | $0 |
| 2021 | $2,094 | $98,750 | $0 | $0 |
| 2020 | $2,094 | $98,750 | $0 | $0 |
| 2019 | $2,094 | $98,750 | $0 | $0 |
| 2018 | $2,094 | $98,750 | $0 | $0 |
| 2017 | $2,094 | $98,750 | $0 | $0 |
| 2016 | $2,010 | $0 | $0 | $0 |
| 2015 | $2,010 | $0 | $0 | $0 |
| 2014 | $2,010 | $0 | $0 | $0 |
Property History
| Date | Event | Price | Change | Sq Ft Price |
|---|---|---|---|---|
| 04/21/2025 04/21/25 | Pending | -- | -- | -- |
| 04/17/2025 04/17/25 | Price Changed | $765,000 | -1.3% | $248 / Sq Ft |
| 03/29/2025 03/29/25 | For Sale | $775,000 | +9.2% | $252 / Sq Ft |
| 05/30/2023 05/30/23 | Sold | $710,000 | +1.4% | $227 / Sq Ft |
| 04/23/2023 04/23/23 | Pending | -- | -- | -- |
| 04/21/2023 04/21/23 | For Sale | $699,900 | -- | $224 / Sq Ft |
Deed History
| Date | Type | Sale Price | Title Company |
|---|---|---|---|
| Warranty Deed | $710,000 | Genesis Real Estate Title | |
| Warranty Deed | $353,500 | Abstract Title Inc |
Mortgage History
| Date | Status | Loan Amount | Loan Type |
|---|---|---|---|
| Open | $639,000 | New Conventional | |
| Previous Owner | $225,000 | Credit Line Revolving | |
| Previous Owner | $82,156 | Stand Alone Second | |
| Previous Owner | $40,218 | Unknown | |
| Previous Owner | $20,000 | Credit Line Revolving | |
| Previous Owner | $198,000 | Unknown | |
| Previous Owner | $23,000 | Credit Line Revolving | |
| Previous Owner | $177,650 | Unknown |
Similar Homes in Knoxville, TN
Source: East Tennessee REALTORS® MLS
MLS Number: 1294783
APN: 143FB-024
- 10617 Summit Mountain Ct
- 641 Tree Ridge Rd
- 524 Vivian Lee Ln
- 0 Laurel Ridge Ln
- 737 Bent Ridge Ln
- 10237 Canton Place Ln
- 511 Goldie Ln
- 425 Grove Branch Ln
- 437 Grove Branch Ln
- 10033 Autumn Valley Ln Unit 1
- 10109 Loma Dr
- 10105 Loma Dr
- 10023 Fox Cove Rd
- 10315 Loma Dr
- 10716 Meriwether Ln
- 320 Queen Victoria Way
- 10504 Blakewood Dr
- 200 Lovell Heights Rd Unit 6
- 200 Lovell Heights Rd Unit 5
- 10403 Ravenbrook Ln
