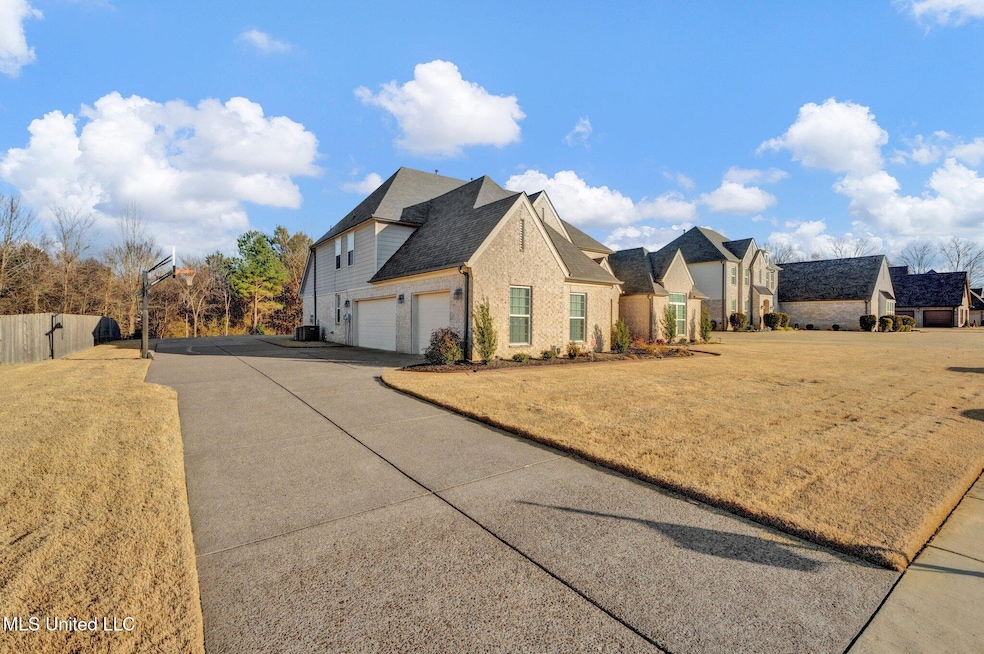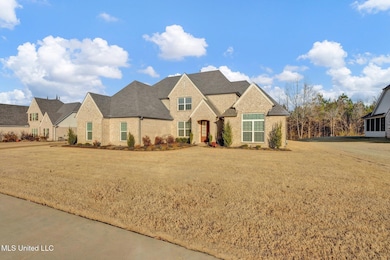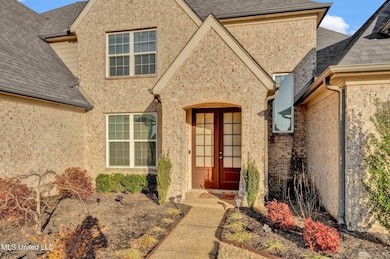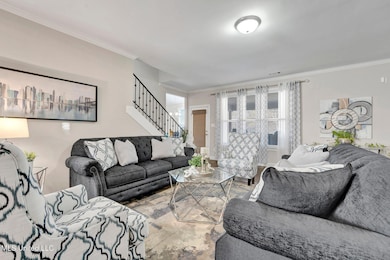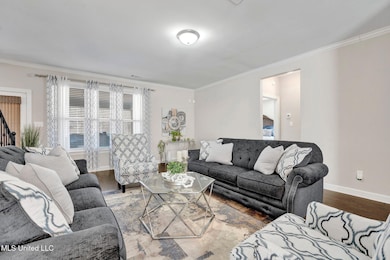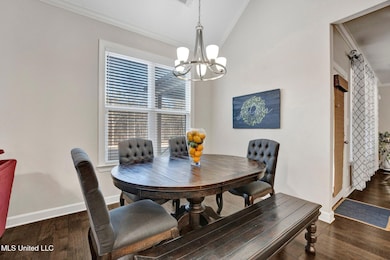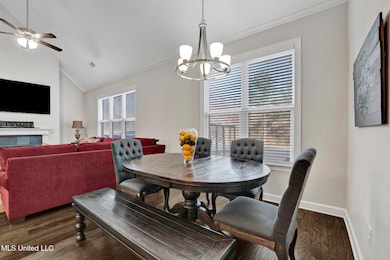
7240 Belle Manor Dr Olive Branch, MS 38654
Center Hill NeighborhoodEstimated payment $3,230/month
Highlights
- Open Floorplan
- Fireplace in Bathroom
- Wood Flooring
- Overpark Elementary School Rated A-
- Traditional Architecture
- Main Floor Primary Bedroom
About This Home
Welcome to your new home! This stunning 6-bedroom, 3-bathroom home is located in the highly desired Retreat at Center Hill community of Olive Branch, MS. This home has everything you need—space, style, and comfort—all in a great LOCATION!
As soon as you walk in, you're greeted by high ceilings, warm natural light, and an inviting open floorplan that makes this home feel both grand and cozy.
This kitchen is designed for entertaining, featuring Granite countertops, stainless steel appliances, Gas range, double stack oven, and built in microwave with plenty of cabinet space. Enjoy the perfect blend of comfort and entertainment as you prepare meals in the open-concept kitchen, all while catching the game on the TV above the cozy fireplace. With its spacious layout and inviting atmosphere, this kitchen is made for memorable gatherings—perfect for hosting holiday feasts and special occasions in your new home.
Unwind in the luxurious free-standing soaking tub or refresh in the spa-inspired walk-in shower, featuring dual showerheads, built-in seating, and a sleek glass enclosure—designed for ultimate relaxation. The walk-in closet will put a smile on your face.
Walk upstairs, and you'll find spacious bedrooms with plenty of flexibility for guests, a home office, or a playroom.
Summer is coming and you will have all the space you need to fire up the grill and and play games in the huge backyard. Not a griller, then just sit under the stars as you unwind from a long day.
Don't forget, you're in a top-rated school district: just minutes from shopping dining, with easy access to Memphis.
This is more than just a house—it's a home waiting for its next owners to make memories.
Schedule a showing today and come see why 7240 Belle Manor Drive is the perfect place to call home!
Home Details
Home Type
- Single Family
Est. Annual Taxes
- $2,225
Year Built
- Built in 2018
HOA Fees
- $42 Monthly HOA Fees
Parking
- 3 Car Garage
- Side Facing Garage
- Garage Door Opener
- Driveway
Home Design
- Traditional Architecture
- Brick Exterior Construction
- Slab Foundation
- Shingle Roof
- Architectural Shingle Roof
- Siding
Interior Spaces
- 3,678 Sq Ft Home
- 2-Story Property
- Open Floorplan
- High Ceiling
- Gas Fireplace
- Aluminum Window Frames
- Entrance Foyer
- Living Room with Fireplace
- Combination Kitchen and Living
Kitchen
- Walk-In Pantry
- Double Oven
- Built-In Gas Range
- Range Hood
- Microwave
- Dishwasher
- Stainless Steel Appliances
- Granite Countertops
Flooring
- Wood
- Carpet
- Tile
Bedrooms and Bathrooms
- 6 Bedrooms
- Primary Bedroom on Main
- Walk-In Closet
- 3 Full Bathrooms
- Fireplace in Bathroom
- Double Vanity
- Soaking Tub
- Multiple Shower Heads
- Separate Shower
Laundry
- Laundry Room
- Laundry on main level
Schools
- Over Park Elementary School
- Center Hill Middle School
- Center Hill High School
Utilities
- Cooling System Powered By Gas
- Multiple cooling system units
- Central Heating and Cooling System
- Hot Water Heating System
- Water Heater
Additional Features
- Patio
- 0.46 Acre Lot
Community Details
- The Retreat Subdivision
Listing and Financial Details
- Assessor Parcel Number 1-05-8-28-06-0-00011-00
Map
Home Values in the Area
Average Home Value in this Area
Tax History
| Year | Tax Paid | Tax Assessment Tax Assessment Total Assessment is a certain percentage of the fair market value that is determined by local assessors to be the total taxable value of land and additions on the property. | Land | Improvement |
|---|---|---|---|---|
| 2024 | $2,225 | $25,253 | $3,500 | $21,753 |
| 2023 | $2,225 | $25,253 | $0 | $0 |
| 2022 | $2,225 | $25,253 | $3,500 | $21,753 |
| 2021 | $2,225 | $25,253 | $3,500 | $21,753 |
| 2020 | $2,043 | $23,431 | $3,500 | $19,931 |
| 2019 | $2,043 | $23,431 | $3,500 | $19,931 |
| 2017 | $397 | $3,938 | $3,938 | $0 |
| 2016 | $397 | $0 | $0 | $0 |
Property History
| Date | Event | Price | Change | Sq Ft Price |
|---|---|---|---|---|
| 02/05/2025 02/05/25 | For Sale | $539,000 | +55.9% | $147 / Sq Ft |
| 03/10/2018 03/10/18 | For Sale | $345,745 | -- | $95 / Sq Ft |
| 03/09/2018 03/09/18 | Sold | -- | -- | -- |
| 03/08/2018 03/08/18 | Pending | -- | -- | -- |
Deed History
| Date | Type | Sale Price | Title Company |
|---|---|---|---|
| Deed | -- | Memphis Title |
Mortgage History
| Date | Status | Loan Amount | Loan Type |
|---|---|---|---|
| Open | $323,500 | New Conventional | |
| Closed | $328,457 | New Conventional |
About the Listing Agent
Keino's Other Listings
Source: MLS United
MLS Number: 4102925
APN: 1058280600001100
- 14778 Kenner Place Dr
- 135 County Line Rd
- 6472 Cataloochee Ln
- 0 Desoto Rd
- 6254 Houston Ln
- 4380 Center Hill Rd
- 13881 Goodman Rd
- 172 Myra Rd
- 47 Gunther Stevens Cove
- 14029 Knightsbridge Ln
- 6264 Valley Oaks Dr W
- 0 Barton Desoto Rd
- 14288 Santa fe Dr
- 7061 Reliance Ln
- 14435 Santa fe Dr
- 14155 Miller Station Ln
- 5674 Santa fe Dr E
- 5701 Burlington Ln
- 14380 Red Chip Trail
- 13133 Braybourne Cove
