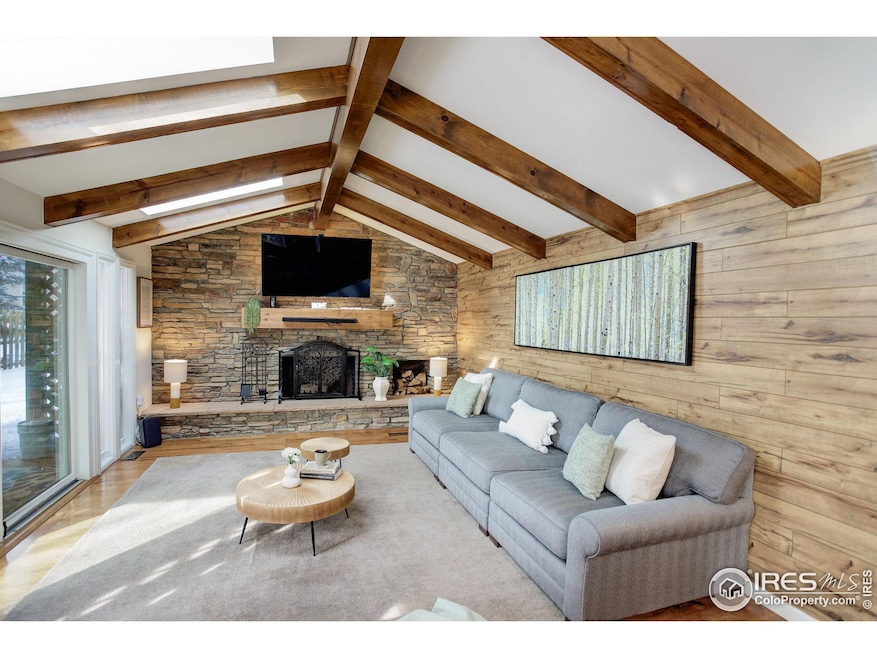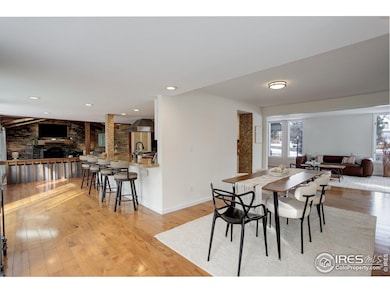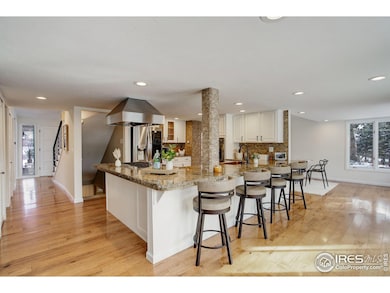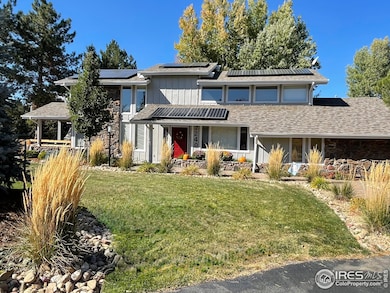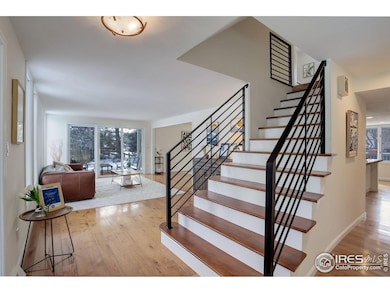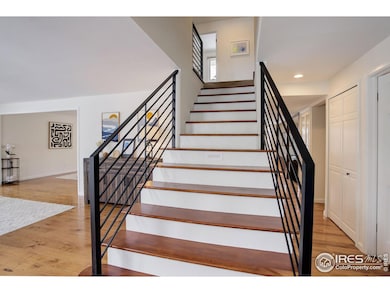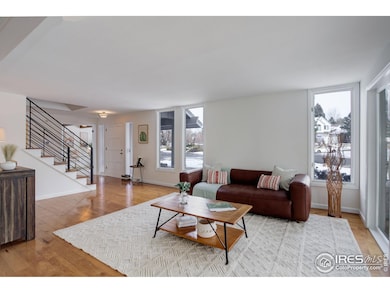
7240 Clubhouse Rd Boulder, CO 80301
Gunbarrel NeighborhoodEstimated payment $7,960/month
Highlights
- On Golf Course
- Solar Power System
- Deck
- Heatherwood Elementary School Rated A-
- River Nearby
- Contemporary Architecture
About This Home
Move-in ready 3,900 sq ft home - PRICED TO SELL! Seller offering an INCREDIBLE INCENTIVE: 2% towards closing costs OR $20,000 for home improvements. The home offers an open space floor plan with 5 bedrooms and 3 baths, perfect for entertaining. Its low-maintenance yard and three distinct outdoor areas, accessible from three separate doors, allow for abundant natural light. Walking distance to parks, trails, and the prestigious Boulder Country Club, all while enjoying a quick 10-minute commute to Boulder.The gourmet kitchen, a chef's delight, features top-of-the-line Viking appliances. The open floor plan seamlessly flows into multiple living areas, ideal for both relaxation and social events.A spacious three-car garage provides ample storage and parking, while the home's eco-friendly features-solar panels, a Powerwall battery, and two EV chargers-cater to a modern, sustainable lifestyle.This is more than just a home; it's a gateway to a vibrant Boulder lifestyle. Enjoy the tranquility of Gunbarrel, the ease of access to outdoor recreation, and the quick commute to Boulder's renowned amenities, all at an incredible price. This is your opportunity to embrace comfortable, modern living in a coveted Boulder location.
Home Details
Home Type
- Single Family
Est. Annual Taxes
- $7,396
Year Built
- Built in 1979
Lot Details
- 0.25 Acre Lot
- On Golf Course
- Open Space
- Cul-De-Sac
- Wood Fence
- Sprinkler System
- Property is zoned RR
HOA Fees
- $116 Monthly HOA Fees
Parking
- 3 Car Attached Garage
- Garage Door Opener
Home Design
- Contemporary Architecture
- Wood Frame Construction
- Composition Roof
- Radon Test Available
- Stone
Interior Spaces
- 3,557 Sq Ft Home
- 2-Story Property
- Bar Fridge
- Beamed Ceilings
- Ceiling Fan
- Skylights
- Includes Fireplace Accessories
- Double Pane Windows
- Window Treatments
- French Doors
- Family Room
- Recreation Room with Fireplace
- Sun or Florida Room
- Radon Detector
Kitchen
- Double Self-Cleaning Oven
- Gas Oven or Range
- Microwave
- Freezer
- Dishwasher
- Kitchen Island
- Disposal
Flooring
- Wood
- Painted or Stained Flooring
- Carpet
Bedrooms and Bathrooms
- 5 Bedrooms
- Primary Bathroom is a Full Bathroom
- Bathtub and Shower Combination in Primary Bathroom
Laundry
- Laundry on main level
- Dryer
- Washer
Basement
- Basement Fills Entire Space Under The House
- Sump Pump
Eco-Friendly Details
- Solar Power System
Outdoor Features
- River Nearby
- Access to stream, creek or river
- Deck
- Patio
- Exterior Lighting
- Outdoor Storage
Location
- Property is near a park
- Property is near a golf course
Schools
- Heatherwood Elementary School
- Platt Middle School
- Fairview High School
Utilities
- Humidity Control
- Whole House Fan
- Forced Air Heating and Cooling System
- Water Purifier is Owned
Listing and Financial Details
- Assessor Parcel Number R0077723
Community Details
Overview
- Association fees include trash, snow removal, management
- Fountain Greens Resub 3 Subdivision
Recreation
- Park
- Hiking Trails
Map
Home Values in the Area
Average Home Value in this Area
Tax History
| Year | Tax Paid | Tax Assessment Tax Assessment Total Assessment is a certain percentage of the fair market value that is determined by local assessors to be the total taxable value of land and additions on the property. | Land | Improvement |
|---|---|---|---|---|
| 2024 | $7,396 | $81,398 | $31,382 | $50,016 |
| 2023 | $7,396 | $81,398 | $35,068 | $50,016 |
| 2022 | $6,188 | $63,474 | $26,111 | $37,363 |
| 2021 | $5,900 | $65,301 | $26,863 | $38,438 |
| 2020 | $5,194 | $56,829 | $23,524 | $33,305 |
| 2019 | $5,115 | $56,829 | $23,524 | $33,305 |
| 2018 | $5,069 | $55,699 | $19,584 | $36,115 |
| 2017 | $4,918 | $61,578 | $21,651 | $39,927 |
| 2016 | $3,923 | $43,087 | $18,069 | $25,018 |
| 2015 | $3,725 | $39,036 | $20,298 | $18,738 |
| 2014 | $3,450 | $39,036 | $20,298 | $18,738 |
Property History
| Date | Event | Price | Change | Sq Ft Price |
|---|---|---|---|---|
| 04/05/2025 04/05/25 | Price Changed | $1,295,000 | -0.4% | $364 / Sq Ft |
| 03/20/2025 03/20/25 | Price Changed | $1,300,000 | -5.7% | $365 / Sq Ft |
| 03/06/2025 03/06/25 | Price Changed | $1,379,000 | -0.4% | $388 / Sq Ft |
| 02/20/2025 02/20/25 | For Sale | $1,385,000 | +52.2% | $389 / Sq Ft |
| 04/14/2021 04/14/21 | Off Market | $910,000 | -- | -- |
| 12/01/2020 12/01/20 | Off Market | $910,000 | -- | -- |
| 11/30/2020 11/30/20 | Sold | $910,000 | 0.0% | $256 / Sq Ft |
| 11/19/2020 11/19/20 | Sold | $910,000 | -4.2% | $256 / Sq Ft |
| 10/09/2020 10/09/20 | Pending | -- | -- | -- |
| 10/07/2020 10/07/20 | Pending | -- | -- | -- |
| 09/21/2020 09/21/20 | Price Changed | $949,900 | +0.1% | $267 / Sq Ft |
| 09/21/2020 09/21/20 | For Sale | $949,000 | -3.2% | $267 / Sq Ft |
| 08/16/2020 08/16/20 | For Sale | $979,900 | 0.0% | $275 / Sq Ft |
| 08/08/2020 08/08/20 | Pending | -- | -- | -- |
| 08/03/2020 08/03/20 | Price Changed | $979,900 | -2.0% | $275 / Sq Ft |
| 07/12/2020 07/12/20 | Price Changed | $1,000,000 | -7.0% | $281 / Sq Ft |
| 07/02/2020 07/02/20 | For Sale | $1,075,000 | +30.7% | $302 / Sq Ft |
| 01/28/2019 01/28/19 | Off Market | $822,500 | -- | -- |
| 07/14/2016 07/14/16 | Sold | $822,500 | -3.2% | $231 / Sq Ft |
| 06/14/2016 06/14/16 | Pending | -- | -- | -- |
| 05/24/2016 05/24/16 | For Sale | $850,000 | -- | $239 / Sq Ft |
Deed History
| Date | Type | Sale Price | Title Company |
|---|---|---|---|
| Special Warranty Deed | $910,000 | Guardian Title | |
| Warranty Deed | $822,500 | Land Title Guarantee Co | |
| Warranty Deed | $550,000 | First Colorado Title | |
| Deed | $168,100 | -- | |
| Warranty Deed | $79,900 | -- |
Mortgage History
| Date | Status | Loan Amount | Loan Type |
|---|---|---|---|
| Open | $1,157,212 | VA | |
| Closed | $878,764 | VA | |
| Previous Owner | $134,316 | Credit Line Revolving | |
| Previous Owner | $383,000 | New Conventional | |
| Previous Owner | $842,500 | Commercial | |
| Previous Owner | $417,000 | New Conventional | |
| Previous Owner | $327,000 | New Conventional | |
| Previous Owner | $335,000 | New Conventional | |
| Previous Owner | $325,000 | Purchase Money Mortgage |
Similar Homes in Boulder, CO
Source: IRES MLS
MLS Number: 1026393
APN: 1463122-02-009
- 7329 Windsor Dr
- 7100 Cedarwood Cir
- 7243 Siena Way Unit E
- 7264 Siena Way Unit C
- 7451 Spy Glass Ct Unit M7451
- 7419 Singing Hills Ct Unit P7419
- 7474 Singing Hills Dr Unit G
- 7452 Singing Hills Dr Unit H7452
- 5338 Pine Valley Ct
- 5128 Buckingham Rd
- 7481 Singing Hills Dr
- 5146 Buckingham Rd Unit I2
- 4996 Clubhouse Cir
- 5174 Buckingham Rd Unit L1
- 5397 Wild Dunes Ct
- 5292 Lichen Place
- 6914 Frying Pan Rd
- 5067 Cottonwood Dr
- 7088 Indian Peaks Trail
- 6923 Hunter Place
