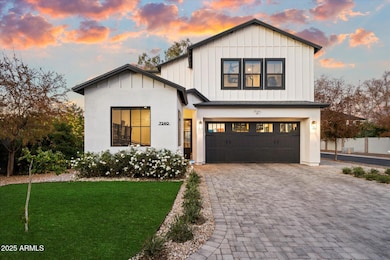
7240 N 13th Ln Phoenix, AZ 85021
Alhambra NeighborhoodEstimated payment $8,066/month
Highlights
- Vaulted Ceiling
- Wood Flooring
- Private Yard
- Washington High School Rated A-
- Santa Fe Architecture
- Cul-De-Sac
About This Home
Over $150k in upgrades in this luxury residence nestled in Lexia Manor, a boutique enclave of 5 homes set in North Central Phoenix. This remarkable 4-bed+den/ 4-bath home exudes curb appeal w/ sophisticated architecture & high-end finishes. Designed w/ style & functionality in mind, it features stylish cabinetry, premium fixtures, & abundant charm throughout. Inside, discover spacious rooms flooded w/ natural light, w/ each bedroom offering comfort & modern elegance. High-end cabinets & fixtures adorn the home, ensuring every corner is both beautiful & functional. The spacious layout invites gatherings & relaxation, making it perfect for families & entertaining alike. This home is not just a residence; it's a statement of refined living in one of Phoenix's most desirable areas Come experience the charm, style, & luxury that define life at Lexia Manor.
Home Details
Home Type
- Single Family
Est. Annual Taxes
- $5,128
Year Built
- Built in 2023 | Under Construction
Lot Details
- 8,406 Sq Ft Lot
- Desert faces the front of the property
- Cul-De-Sac
- Block Wall Fence
- Front and Back Yard Sprinklers
- Sprinklers on Timer
- Private Yard
- Grass Covered Lot
HOA Fees
- $165 Monthly HOA Fees
Parking
- 4 Open Parking Spaces
- 3 Car Garage
- Tandem Parking
Home Design
- Santa Fe Architecture
- Brick Exterior Construction
- Wood Frame Construction
- Composition Roof
- Stucco
Interior Spaces
- 3,488 Sq Ft Home
- 2-Story Property
- Vaulted Ceiling
- Ceiling Fan
- Gas Fireplace
- Double Pane Windows
- Low Emissivity Windows
- Living Room with Fireplace
- Wood Flooring
- Washer and Dryer Hookup
Kitchen
- Eat-In Kitchen
- Breakfast Bar
- Built-In Microwave
- ENERGY STAR Qualified Appliances
- Kitchen Island
Bedrooms and Bathrooms
- 5 Bedrooms
- Primary Bathroom is a Full Bathroom
- 4 Bathrooms
- Dual Vanity Sinks in Primary Bathroom
- Bathtub With Separate Shower Stall
Schools
- Orangewood Elementary School
- Royal Palm Middle School
- Washington High School
Utilities
- Cooling Available
- Heating Available
- Water Softener
- High Speed Internet
- Cable TV Available
Additional Features
- Built-In Barbecue
- Property is near a bus stop
Listing and Financial Details
- Tax Lot 5
- Assessor Parcel Number 157-12-105
Community Details
Overview
- Association fees include ground maintenance, (see remarks)
- Lexia Manor Association, Phone Number (480) 627-9568
- Built by Lexia Manor
- Lexia Manor Subdivision, Lexia Manor Floorplan
Recreation
- Bike Trail
Map
Home Values in the Area
Average Home Value in this Area
Tax History
| Year | Tax Paid | Tax Assessment Tax Assessment Total Assessment is a certain percentage of the fair market value that is determined by local assessors to be the total taxable value of land and additions on the property. | Land | Improvement |
|---|---|---|---|---|
| 2025 | $5,128 | $46,832 | -- | -- |
| 2024 | $2,781 | $44,602 | -- | -- |
| 2023 | $2,781 | $24,720 | $24,720 | $0 |
| 2022 | $2,690 | $36,375 | $36,375 | $0 |
Property History
| Date | Event | Price | Change | Sq Ft Price |
|---|---|---|---|---|
| 04/04/2025 04/04/25 | Price Changed | $1,339,000 | -4.0% | $384 / Sq Ft |
| 03/13/2025 03/13/25 | Price Changed | $1,395,000 | -2.1% | $400 / Sq Ft |
| 02/06/2025 02/06/25 | Price Changed | $1,425,000 | -1.7% | $409 / Sq Ft |
| 12/17/2024 12/17/24 | Price Changed | $1,449,000 | -3.3% | $415 / Sq Ft |
| 11/06/2024 11/06/24 | For Sale | $1,499,000 | +9.6% | $430 / Sq Ft |
| 05/30/2023 05/30/23 | Sold | $1,367,125 | +8.1% | $392 / Sq Ft |
| 03/08/2023 03/08/23 | Pending | -- | -- | -- |
| 01/26/2023 01/26/23 | Price Changed | $1,265,000 | -9.3% | $363 / Sq Ft |
| 12/05/2022 12/05/22 | For Sale | $1,395,000 | -- | $400 / Sq Ft |
Mortgage History
| Date | Status | Loan Amount | Loan Type |
|---|---|---|---|
| Closed | $2,500,000 | Construction |
Similar Homes in Phoenix, AZ
Source: Arizona Regional Multiple Listing Service (ARMLS)
MLS Number: 6777591
APN: 157-12-105
- 7245 N 13th Ln
- 1321 W Gardenia Ave
- 1522 W Myrtle Ave
- 1523 W Glenn Dr
- 7006 N 14th Ave
- 1535 W Wagon Wheel Dr
- 902 W Glendale Ave Unit 215
- 902 W Glendale Ave Unit 115
- 902 W Glendale Ave Unit 203
- 1018 W Kaler Dr
- 1327 W Glendale Ave
- 7334 N 7th Ave
- 1301 W Hayward Ave
- 6811 N 11th Ave
- 618 W Palmaire Ave
- 1824 W State Ave
- 7622 N 7th Ave
- 1602 W Lawrence Rd
- 7701 N 17th Ave
- 345 W Gardenia Dr






